- August 30, 2024
Our scholarship program encourages the next generation of design and architecture students from across the country and highlights their remarkable achievements.
Creativity and innovation have the power to change the world for the better. That’s why training and promoting the next generation of Canadian designers is so important.
This year again, we were pleased to award seven scholarships to students from Quebec and Ontario, with six of them including an internship opportunity. Recipients were chosen based on the excellence of their design projects, particularly in urban integration, social inclusion, and sustainability—key elements of our NET POSITIVE approach.
Université de Montréal
- Sarah Khenfir & Audrey-Solène Kwa Mbette, Bachelor of Architecture
“Sous le même toit” is an ambitious initiative to transform the former Ahuntsic-Cartierville municipal vehicle impound into a cooperative eco-neighbourhood. The concept boasts a distinctive architectural approach that would unify the site’s various commercial, institutional and community functions in a single rectangular block. A triangular rooftop farm crowns the block, ensuring a coherent relationship between indoor and outdoor, new and existing. The project proposes to restructure surrounding streets to promote active mobility and public transit, and excels in integrating passive and bioclimatic strategies such as rainwater harvesting, natural ventilation and geothermal energy. On the landscape front, a network of lush gardens connects to the green grid, underlining the project’s commitment to sustainably transform the city.
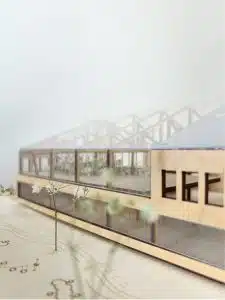
- Marie-Laurence Blanchard in collaboration with Florence Castonguay & Béatrice Girard, Bachelor of Landscape Architecture
Inspired by the iconic buildings and artistic flair of Plateau Mont-Royal, “Boîte à bloc” transforms Place Gérald-Godin into a public space of sensory blocks that spark the imagination and prompt visitors to tap into their youthful spirit. Winding and immersive green areas are interwoven with open and enclosed spaces, colourful geometric modular furniture, and a vibrant light grid all contribute to a playful atmosphere that improves the district’s quality of life. These elements are complemented by sustainable landscaping solutions such as bioretention tree pits for stormwater management, native species that support biodiversity, and a resilient four-season plant strategy.

- Marianne Tremblay, Bachelor of Interior Design
“Au fil de l’escalier” was designed as a house for performing arts students. Its central staircase serves as an architectural metaphor interconnecting different levels, each representing a distinct stage in the creative process. A carefully curated colour palette emphasizes each floor’s uniqueness: soothing hues for areas dedicated to contemplation, research and writing, and more vibrant shades for artistic creation and performance spaces. The design also includes a lower-level theatre as well as an outdoor stage to promote social interaction with the community. A sustainable, functional and inspiring concept, it applies the WELL Certification standards to optimize the occupants’ quality of life.
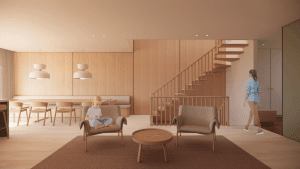
- Mélanie Desjardins-Labelle, Bachelor of Interior Design
“Équilibre en douceur” transforms a typical duplex in Montreal’s Rosemont-La Petite-Patrie district into a space designed for an active family of four, adapted it to the realities of remote work. With a main office on the upper floor, street-level accessibility, and a variety of informal work areas to suit the both the parents’ and children’s evolving needs, the project’s carefully articulated spatial organization creates a harmonious balance with clear separations between professional and residential functions via use of existing architectural columns. Wide sliding glass doors open onto an English courtyard and reinforce porosity between the exterior and interior. A combination of soothing, natural materials and abundant sunlight creates a welcoming atmosphere for both the family and the clients of the mother, who works as a sports nutritionist.
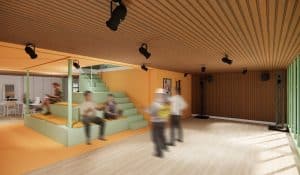
- Laetitia Bégin-Houde, Master of Architecture
Against the backdrop of a complex migratory crisis, “Les ateliers sous l’autoroute” invites us to rethink work as a form of hospitality by creating workshops under the Metropolitan Expressway in Montreal’s Saint-Michel district. Broadly examining the impact of neglected transport infrastructures on urban dynamics, it offers ways to revitalize them and turn them into integral community spaces like cafés, shared studios, and classrooms—no longer seen as obsolete urban artifacts of a bygone era, but as new neighbourhood landmarks, and a means for migrants to reclaim their identity and (re)gain power.
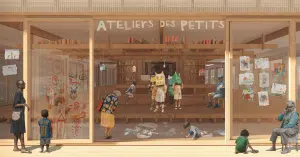
Université du Québec à Montréal
- Manuèle Cayouette, Anthony Corriveau, Ditona Moussavou & Majorie Agnès – Bachelor of Environmental Design, with a specialization in Urban Design
The “Nexus Nourricier” project envisions a revitalized heart of Montreal’s Sainte-Marie district with a human-scale urban islet offering work, food production, retail, and leisure opportunities. The team’s proposed interventions intend to alleviate various socio-economic problems faced by the community while honouring its working-class history. These include transforming a former cigarette factory into a hydroponic farm to promote access to affordable, healthy food, and providing a vertically densified solution to the housing crises with interconnected and family dwellings. The concept also includes an extensive network of green and public spaces to reinforce a sense of belonging.
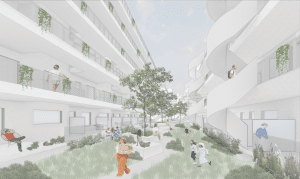
Université Laval
- Noémie Ouellet, Master of Architecture
“Place à l’échange” draws on the principles of the slow city movement (Cittàslow), Jan Gehl’s human-scale city, and Carlos Moreno’s 15-minute city to rethink the design of urban transit infrastructure. Combining theoretical and design research, the proposal transforms intermodal hubs like Quebec City’s Pôle d’échanges D’Estimauville into multifunctional spaces with which both the community and commuters can engage. Through a wide range of communal places designed for cultural events, social gatherings, relaxation and everyday amenities, time spent in these hubs becomes a meaningful experience rather than a burden or an interlude.
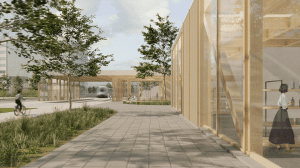
University of Toronto
- Izzy Mink, Master of Landscape Architecture
A LACF-Lemay scholar, Izzy strives to find new creative avenues for landscape architecture that promote social inclusion while fostering environmental stewardship. In her studio and seminars, she has consistently demonstrated outstanding drawing and design talent, research and writing capabilities, and extensive plant knowledge. She was a graduate mentor for the summer Indigenous youth program and was instrumental to curriculum development and delivery alongside the mentorship of Indigenous high school students. She plays an executive role in the Daniels Faculty graduate student organization, further demonstrating her leadership skills and dedication to her community.
—
We’d also like to pay tribute to the outstanding work presented by the Architecture Technology graduates from the Cégep Lévis-Lauzon in their final year exhibition, which we are proud to have sponsored. We were amazed by their creative ideas and their attention to detail.
Congratulations to all! We look forward to seeing how your creativity will shape the future of design in Canada.
Banner: “Sous le même toit”, by Sarah Khenfir & Audrey-Solène Kwa Mbette, Bachelor of Architecture