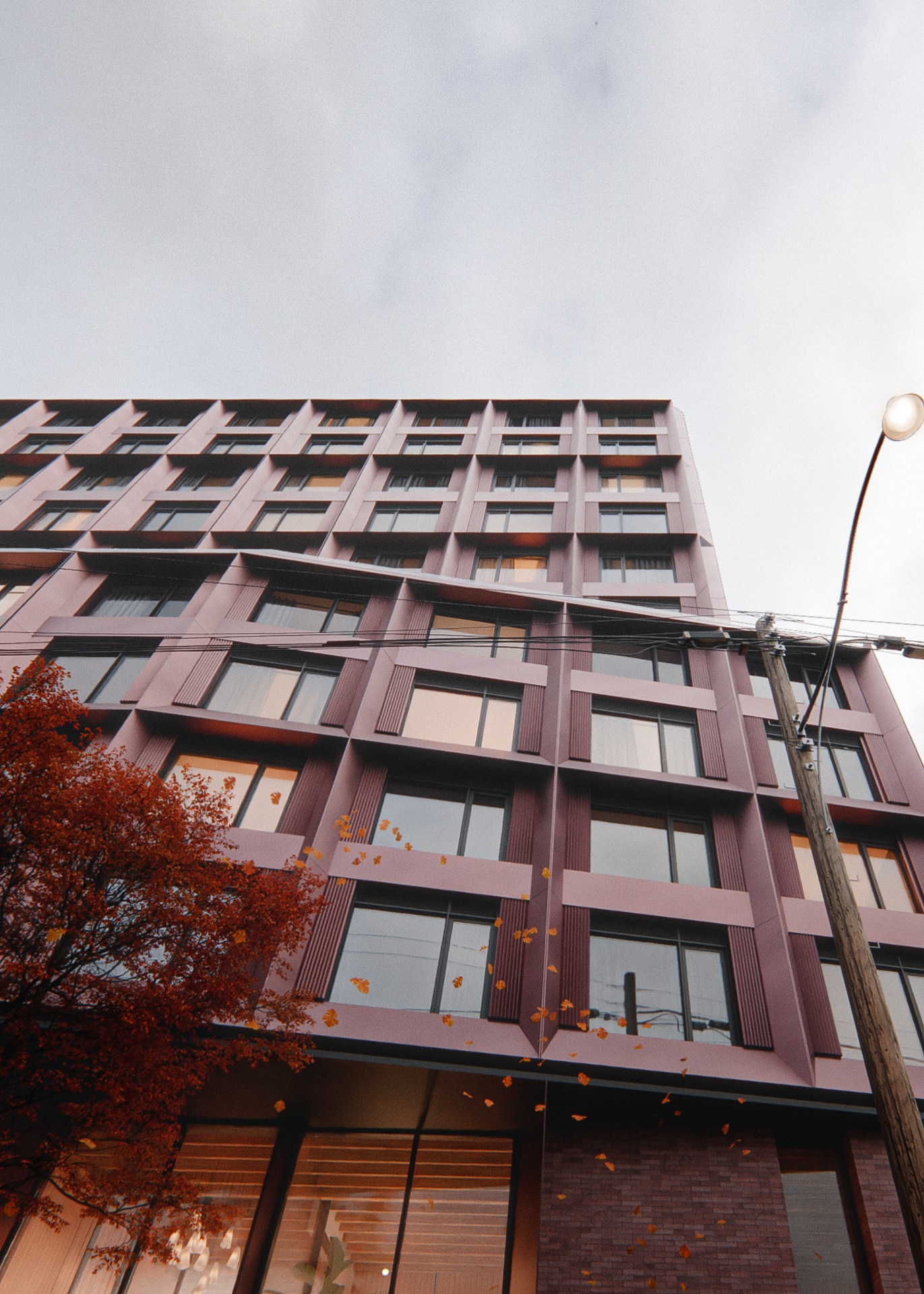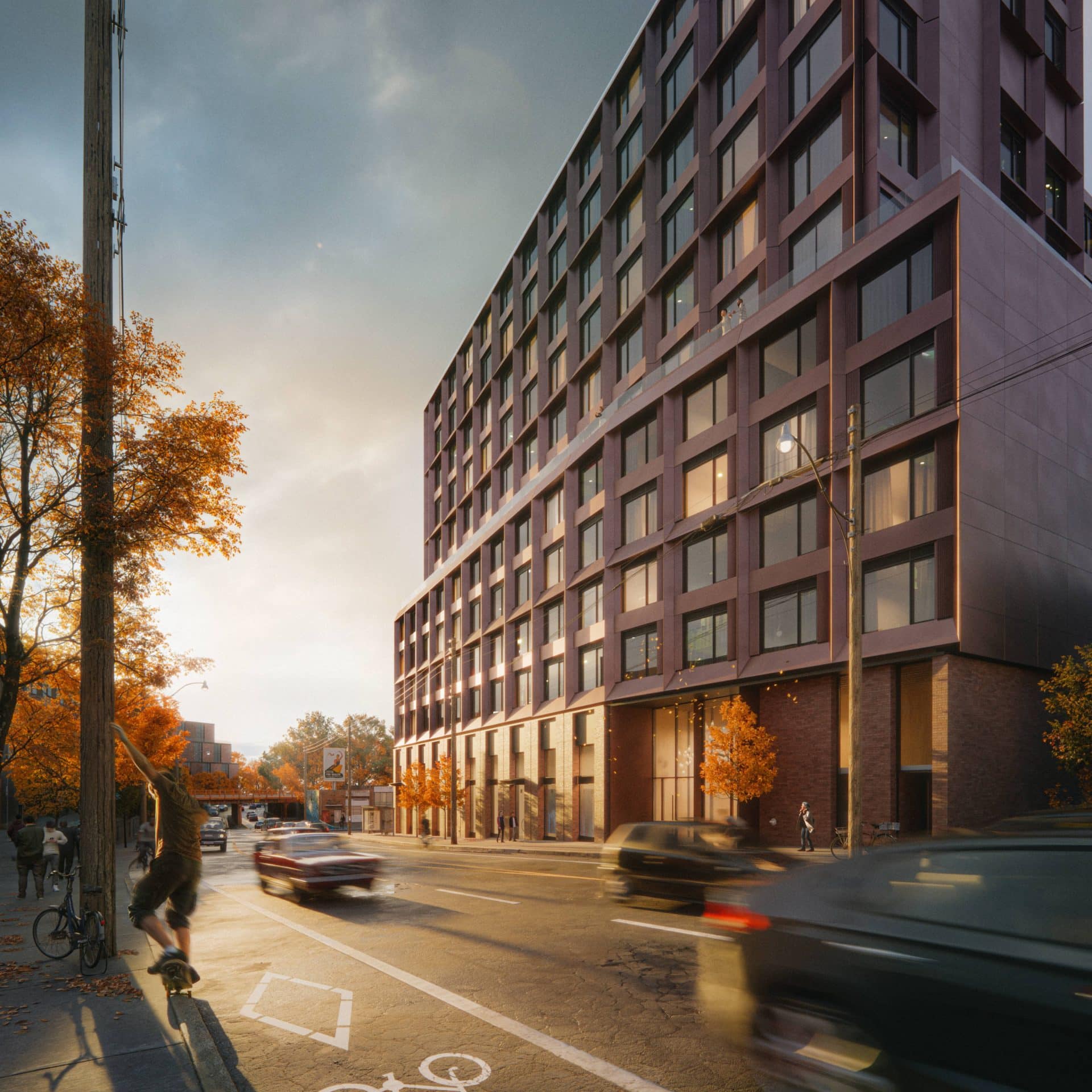Material resiliency, purposeful density, and quietly confident architecture.
Client
GairlochLocation
Toronto, ON, CanadaYear
In progressCollaboration
Gabriel Fain Architects-
Discipline(s)
Architecture
Material resiliency, purposeful density, and quietly confident architecture.
Once a corridor of freight and industry, the corner of Dupont and Osler is now home to a new vision for urban living. The Grain Lofts is an 11-storey, mixed-use rental development that advances a denser, more sustainable, and more grounded future for Toronto. Located along a key east-west corridor with access to public transit and active mobility networks, its 163 purpose-built rental units and activated ground-floor retail offer a replicable model for a healthier, more connected city. Acting as an entrance to the Junction Triangle, the project establishes a clear architectural gateway as one passes under the rail bridge and into the neighbourhood, quietly signalling both the area’s industrial past and its design-forward future.
Rooted in the industrial character of its area and attuned to the evolving needs of its community, the Grain Lofts feature robust construction, a rhythmic composition of punched windows, and a sculpted corner volume. With its modest monumentality and material depth, the building contributes a quiet but meaningful presence—an understated landmark that signifies arrival without spectacle. Together, these elements establish a strong urban presence that is both contemporary and contextual—contributing to a growing dialogue around deliberate, design-led urban growth.
A durable, replicable model for an infill development that’s local, responsible, and adaptable, the Grain Lofts is a material proposition at its core.
Inside, the units are designed to promote well-being in dense city living. Clear spatial layouts, tactile finishes, and a respect for human scale contribute to everyday comfort, flexibility, and livability—responding to the diverse rhythms of urban life.

