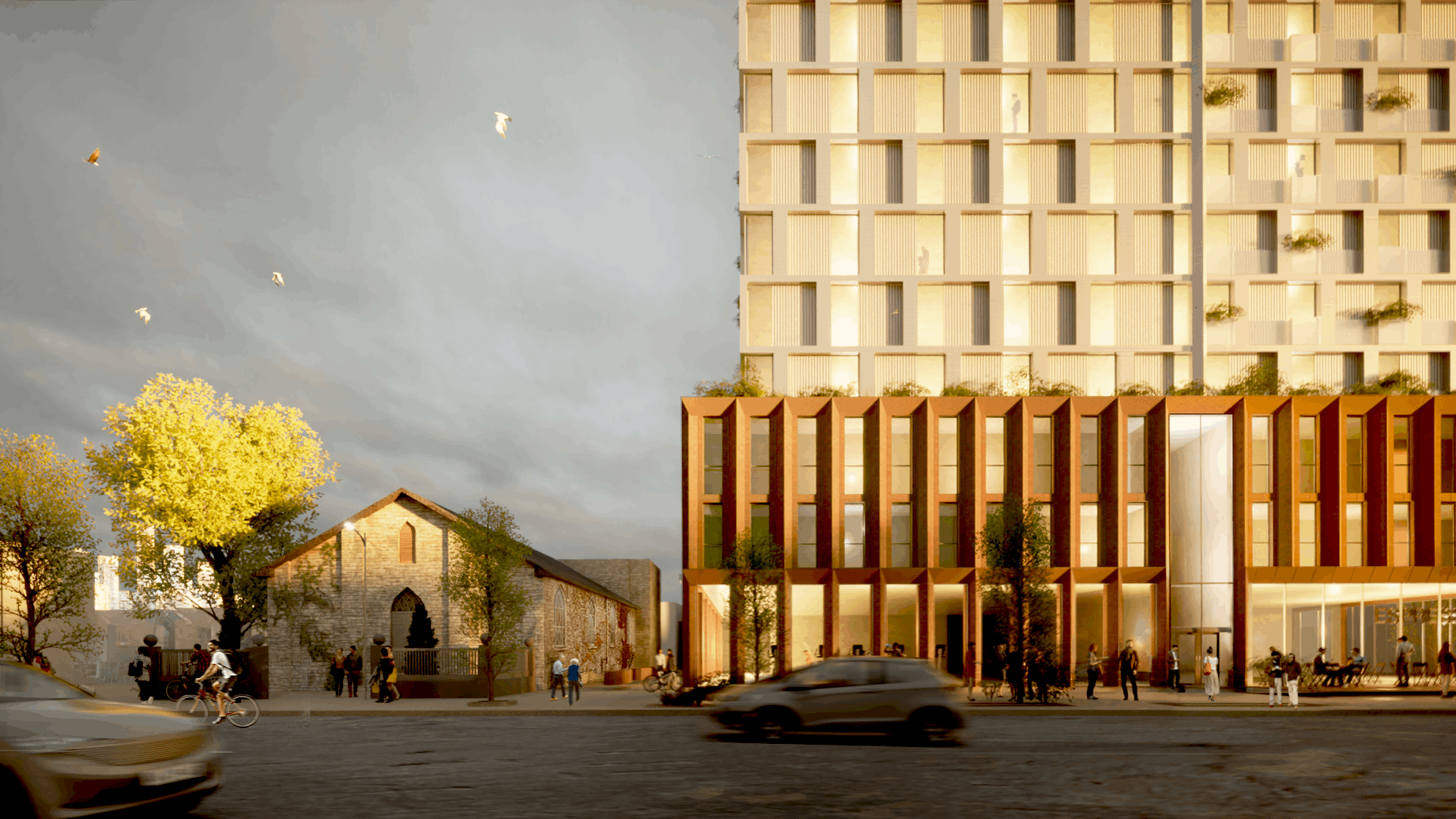Raising the neighbourhood with a resonant identity
Providing much-needed density in downtown Kingston with a low-carbon, high-performance and mixed-use structure, 283 Queen augments its neighbourhood with a new and resonant identity. Responding to local needs, the building is designed as a natural extension of its city, affirming its growth and evolution.
A 15-storey building of approximately 200 units that’s part of a cresting wave of city initiatives focused on sustainability and well-being, 283 Queen utilizes a low-carbon design framework and aims to achieve a two-star Fitwel certification. By incorporating a geo-exchange heat pump to heat and cool with maximum efficiency and heat recovery alongside an optimized envelope, comfort is made within easy reach of its residents when coupled with its amenities.
Composed of two parts, the structure both embraces its surroundings while visually blending with the city skyline, beginning with a three-floor podium and the existing fabric of the adjacent neighbourhood’s Victorian-style residences. Its material, scale, and commercial amenities create a pedestrian-forward experience that compliments the surrounding history, heritage, and vernacular of the streets.
Stepping back from the street, an additional twelve-floor residential structure makes a light appearance perched atop the podium, trimmed with Juliet balconies and landscaped rooftops. Making room to promote and respect the community’s character, it brings in a warm and vibrant presence to the development of Kingston that deepens the area’s connection to the downtown core.
Designed for cohesion, 283 Queen’s concentration of homes coexisting with downtown is a full realization of urban space. The arrival of this vertical locality—walkable, responsive, and sustainable—bridges a community’s long-standing identity and residential character with a wholly reimagined, high-quality presence.

