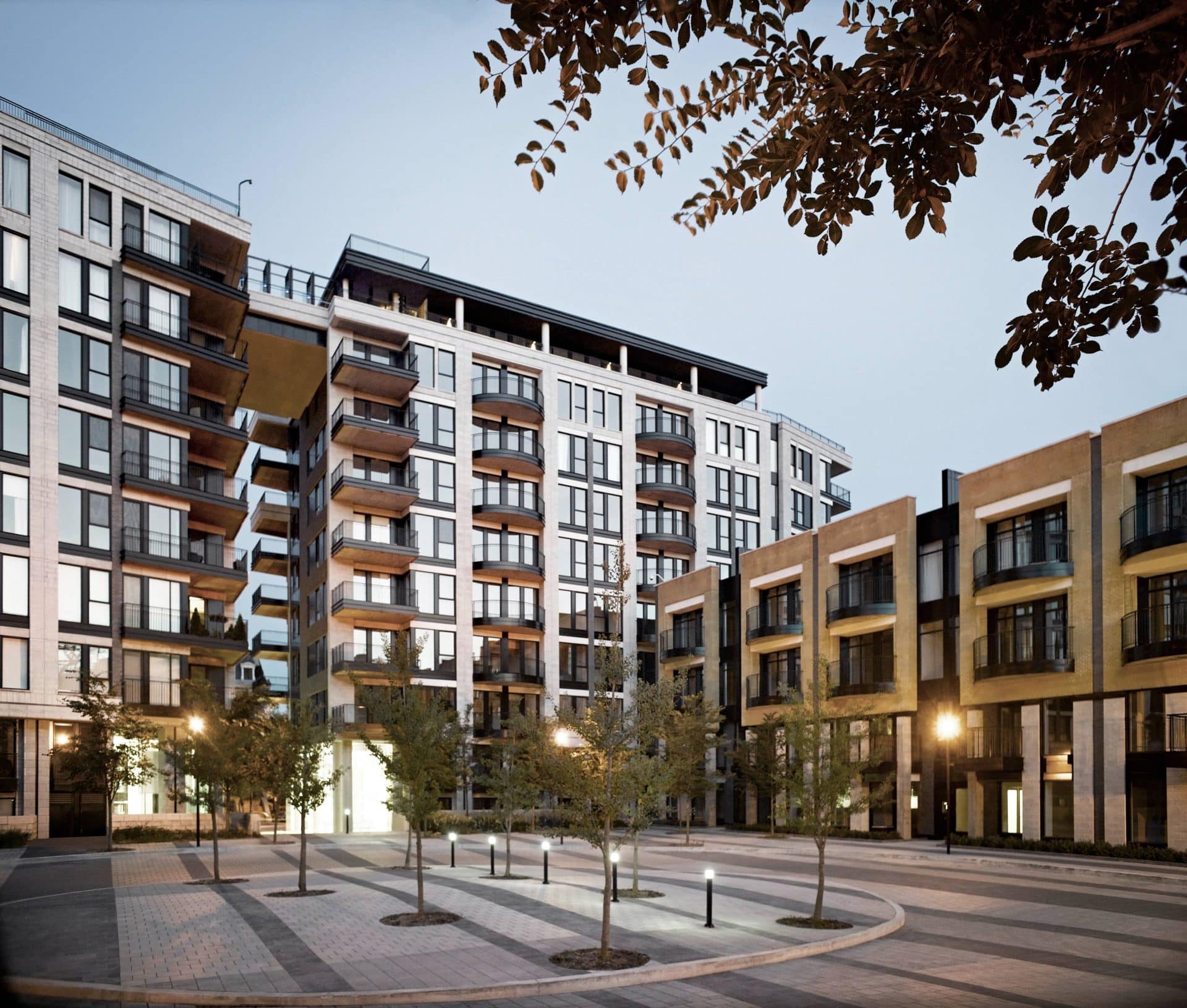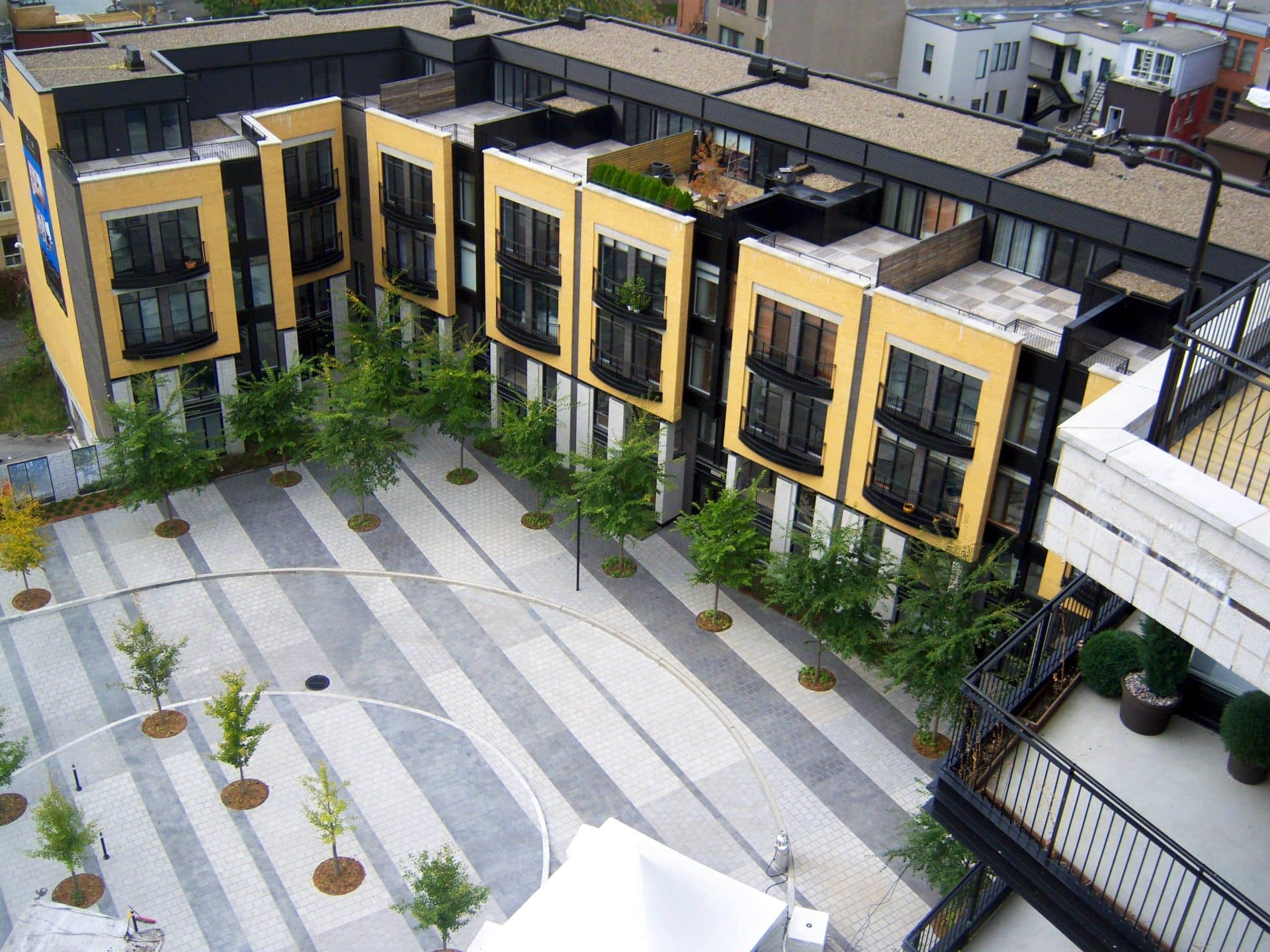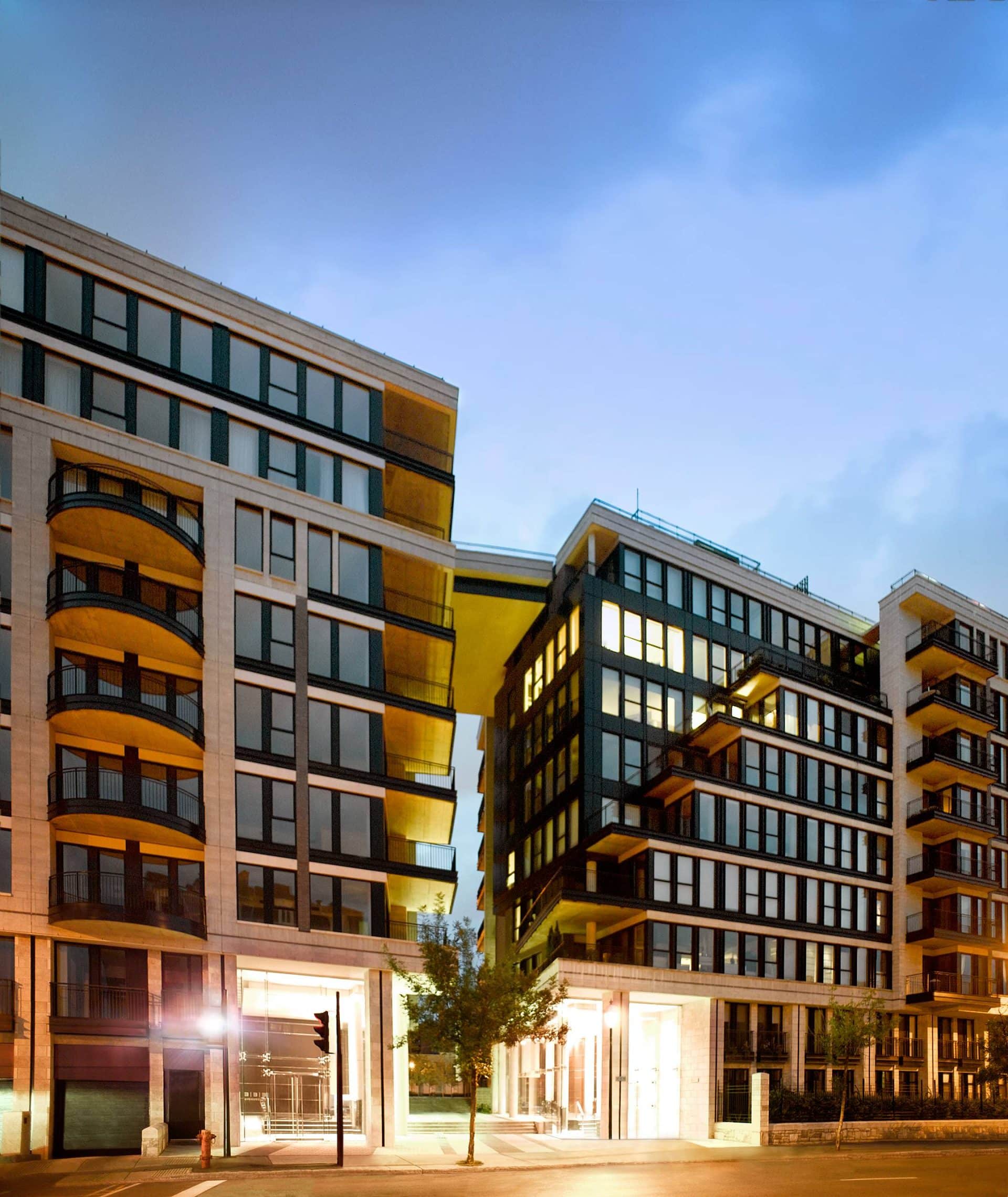A modern, structuring link between streets, landscape and built environment in an iconic Montreal neighbourhood
Client
Société en commandite 333 Sherbrooke, Homburg Canada Inc.Location
Montreal, QC, CanadaYear
2002-2008-
Discipline(s)
Energy Intelligence
Architecture
Landscape Architecture
Interior Design
Urban Design
A modern, structuring link between streets, landscape and built environment in an iconic Montreal neighbourhood
A multifaceted residential complex forming a striking gateway to Montreal’s Plateau-Mont-Royal and its iconic Square Saint-Louis Park, 333 Sherbrooke is the balanced expression of a transdisciplinary concept combining architecture and urban design featuring sustainable energy intelligence.
Its 218 apartments circumscribe the public place of Place Gilles-Carle with a European flair, mixing hard and soft surfaces. An exterior promenade links the Carré Saint-Louis to Sherbrooke Street in an architectural gesture that opens onto a signature landscape. The residential units are spread over two 10-storey towers and nine four-storey buildings. Large windows offer a play of light while cascading or staggered balconies animate the facades. Crowning the two towers and providing connectivity within the complex is a structure in the form of a suspension bridge, housing an outdoor swimming pool and a roof terrace with sweeping cityscape views.
In addition to a design that corresponds to the typology of Montreal’s Quartier Latin, 333 Sherbrooke features Lemay’s Fusion EI (energy intelligence) systems, a solutions-based approach to controlling and optimizing its electromechanical systems for heating, light, and cooling for a lower carbon footprint.
Combining technological innovation with operational know-how, the Fusion EI platform’s energy intelligence realizes a building’s full potential according to its needs and operations. Learn more about Fusion’s integrated, solutions-based approach to decarbonized future.


