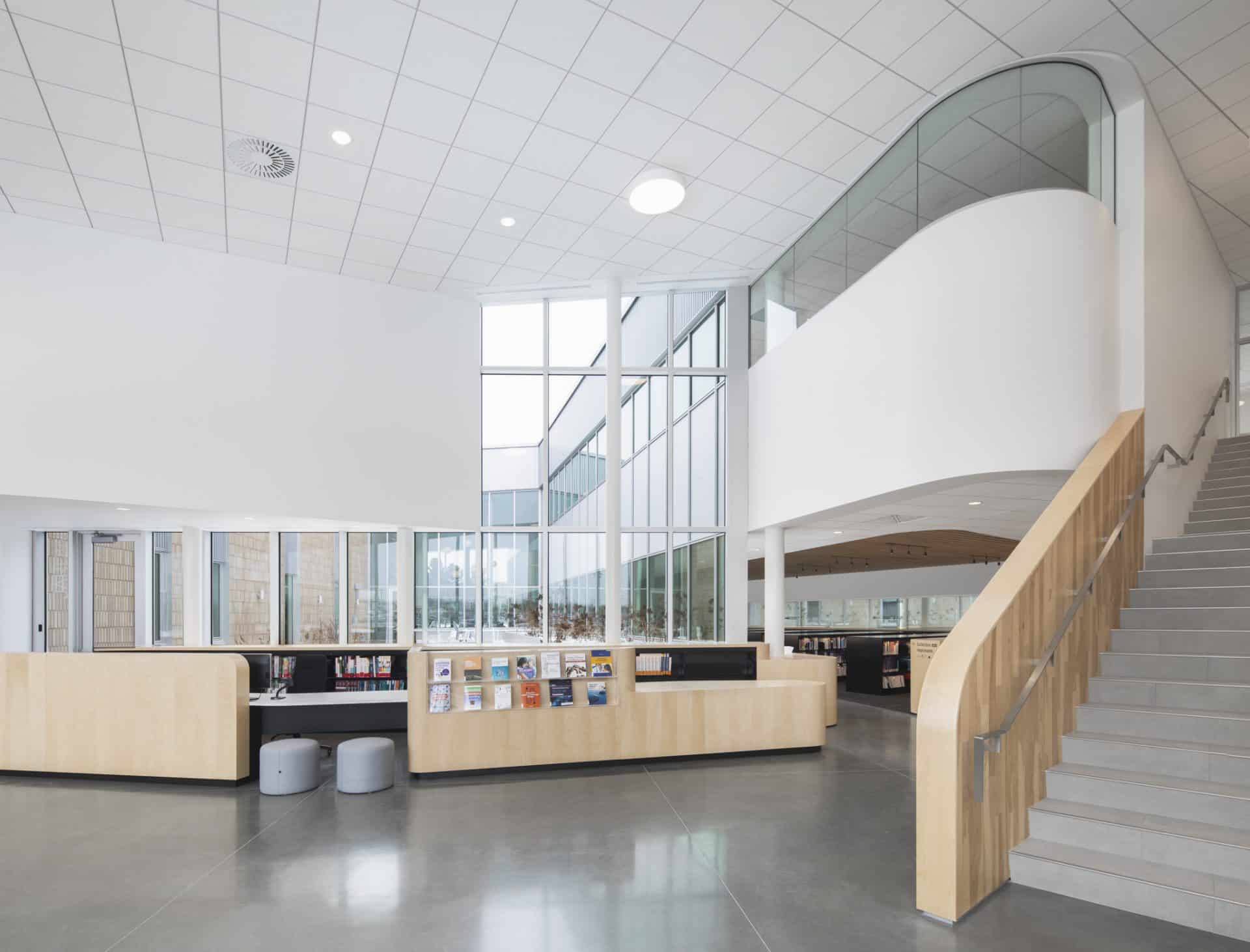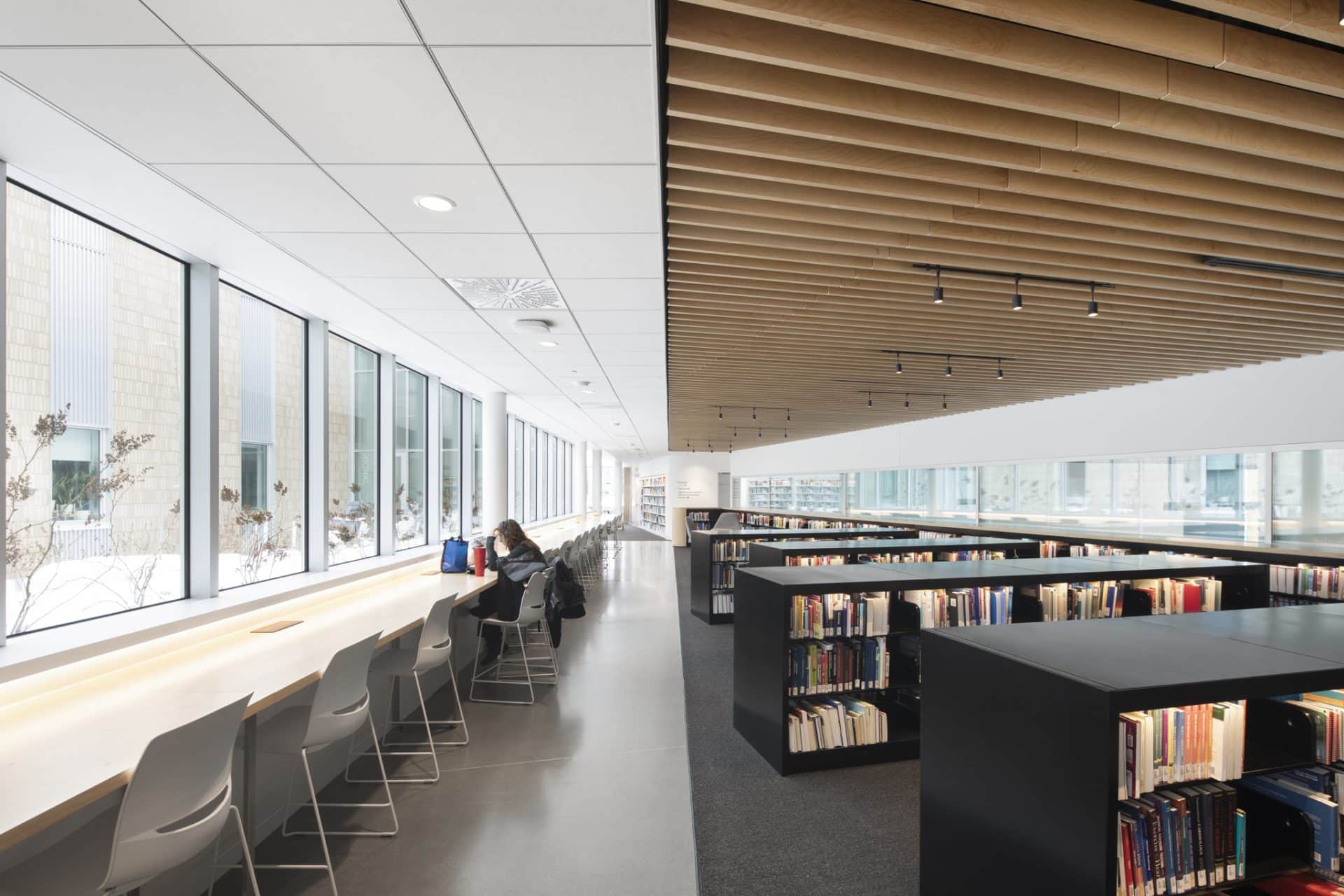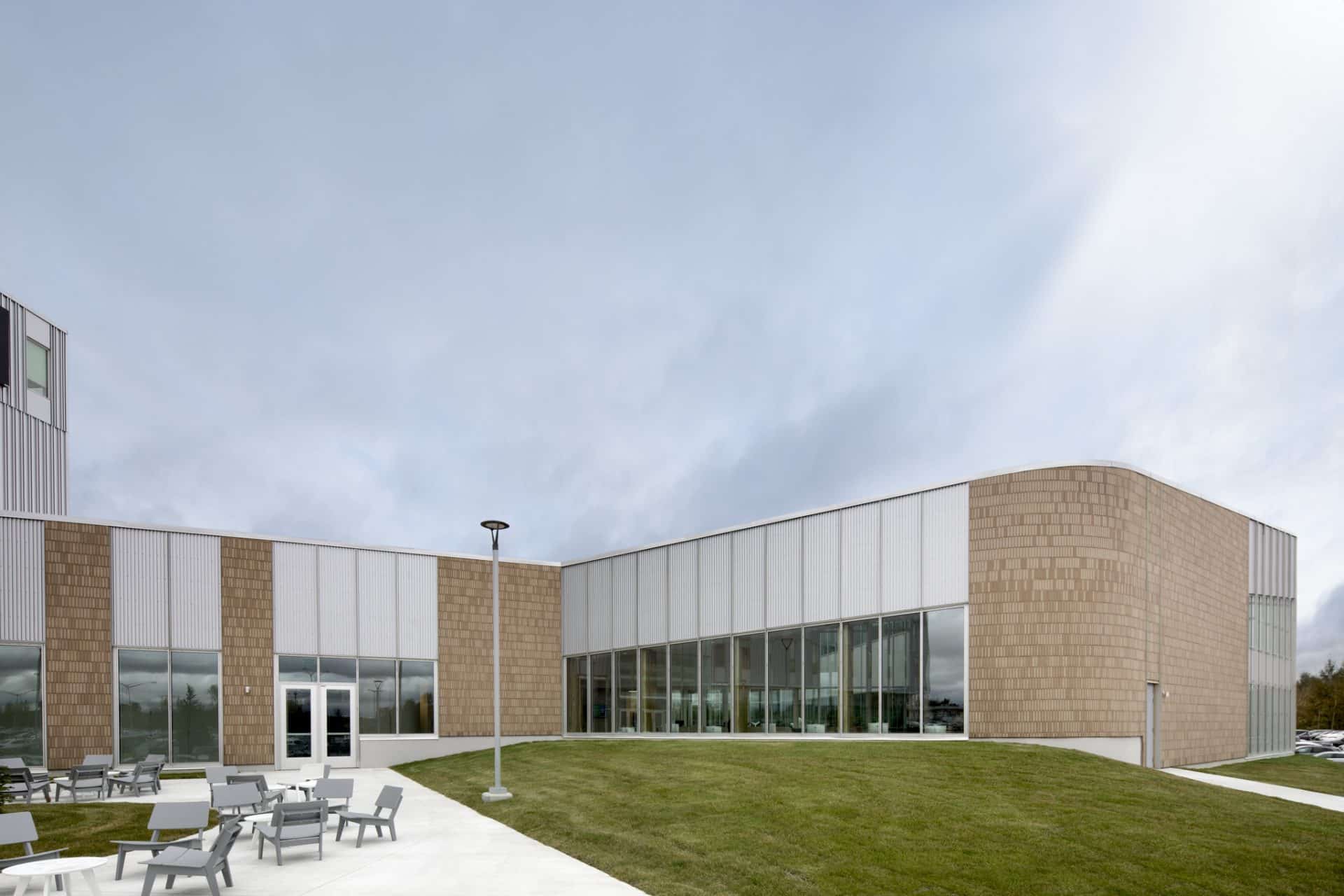A design inspired by health and well-being to enrich students' lives
Client
Université de SherbrookeLocation
Sherbrooke, Quebec, CanadaYear
2024Collaboration
Équipe A, in consortium-
Discipline(s)
Architecture
Landscape Architecture
A design inspired by health and well-being to enrich students' lives
The Campus de la santé library of the Université de Sherbrooke is where students and faculty staff of medicine and health sciences can share and exchange ideas. A flagship element of the campus, the project frames an entrance articulated by a welcoming forecourt and the Pavillon de santé de précision et de recherche translationnelle, offering students a façade which opens to the city. The materiality of this building ensures harmonious continuity with the campus’s other pavilions, while its more organic architecture creates a fulfilling environment on a human scale.
Centered on well-being, health and biophilia, the project was designed to encourage focus, study, comfort and relaxation, providing users with a living and learning environment that is as unique as it is thought-provoking. At its core, the contemplative oasis of an inner landscaped courtyard bathes the learning space in natural light while providing students with an outdoor space to study and gather. Spread over two floors, the library’s interior is structured to form a variety of defined relaxation and collaborative work area that are adapted to the different needs of students.
Outside, art and nature are used to instill a sense of calm and comfort. Built in an eco-responsible manner, the Campus de la santé library is a carbon-neutral building featuring a host of sustainable strategies. These include geothermal wells and heat recycling chillers that reuse heat generated by equipment to minimize greenhouse gas emissions.
With its ethereal, hushed ambience, green heart and bright spaces, the library is a place of pride and belonging for its university community.



