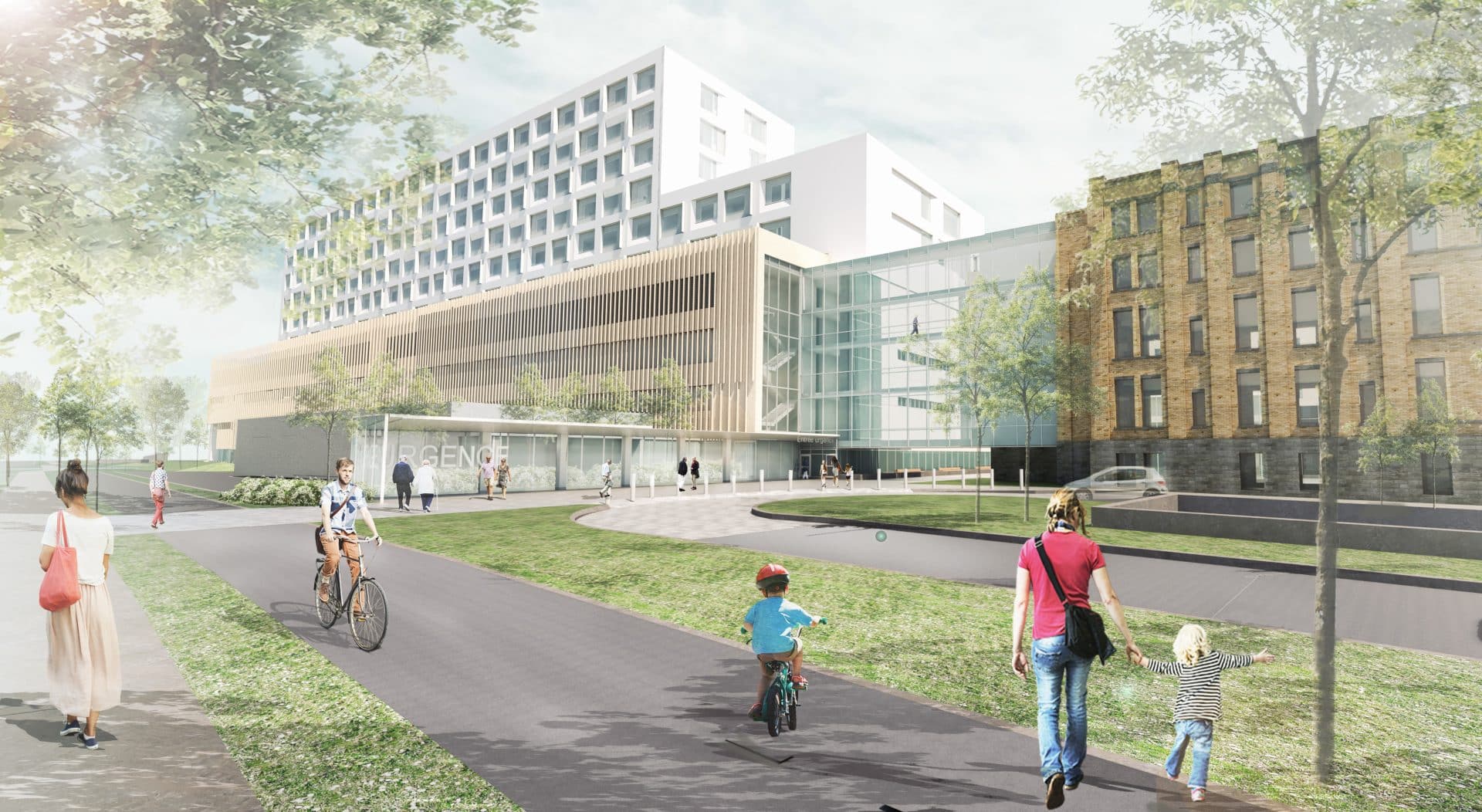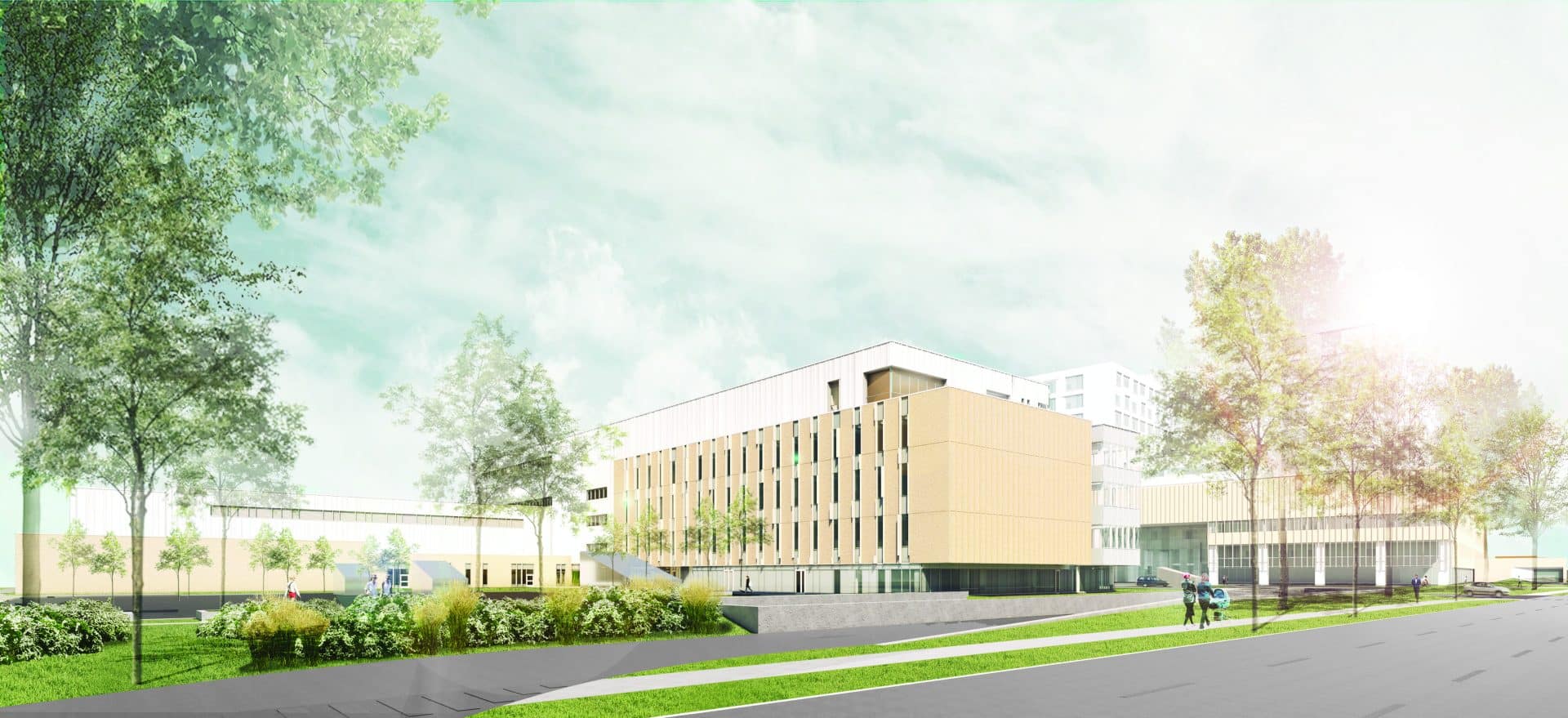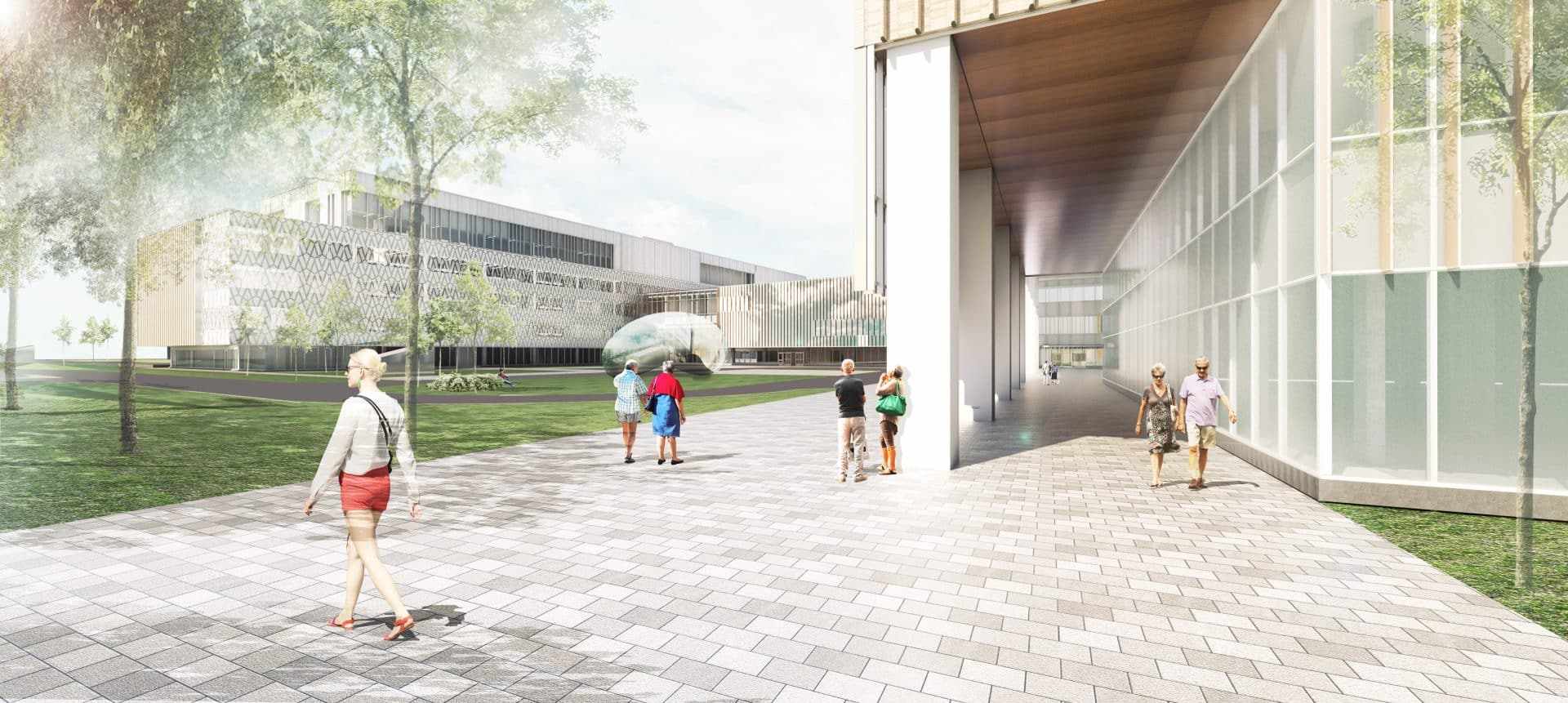The design of an ultramodern mega hospital on the Enfant-Jésus Hospital site
Client
CHUQ Enfant-JésusLocation
Quebec City, QC, CanadaCollaboration
Groupe A / Annexe U + DGM + Lemay + Jodoin Lamarre Pratte architectes + GLCRM Architectes, in consortium-
Discipline(s)
Architecture
The design of an ultramodern mega hospital on the Enfant-Jésus Hospital site
The project to expand and redevelop the Enfant-Jésus Hospital in Quebec City will give rise to the new Centre hospitalier universitaire de Québec-Université Laval (CHU). This multi-phase project is the work of Groupe AES, a consortium made up of Lemay, DMG Architecture, Groupe A, GLCRM, JLP and NFOE.
The architectural materiality of the new complex includes several distinctive elements designed to energize the entire complex and give it a unique signature while anchoring the project in its immediate environment and history. The hospital’s various pavilions are linked to a main circulation axis called “La Promenade” which is punctuated by visual breakthroughs, outdoor gardens and works of art. This axis revolves around the concept of a timeline that stretches from the first hospital to the most recent research on the future of healthcare.
Each of the hospital centre’s units has been developed according to a theme that will facilitate user orientation. The presence of specific textures and colours supports a graphic approach centred around five distinct elements:
Earth: for the existing hospital, which represents the roots of the complex and its healthcare vocation;
Water: for critical care that relieves and soothes suffering;
Air: for the oncology centre, illustrating patients’ will to live;
Fire: for the research centre, symbolizing researchers’ passion for knowledge; and
Medical knowledge: the fifth element that unites the whole.


