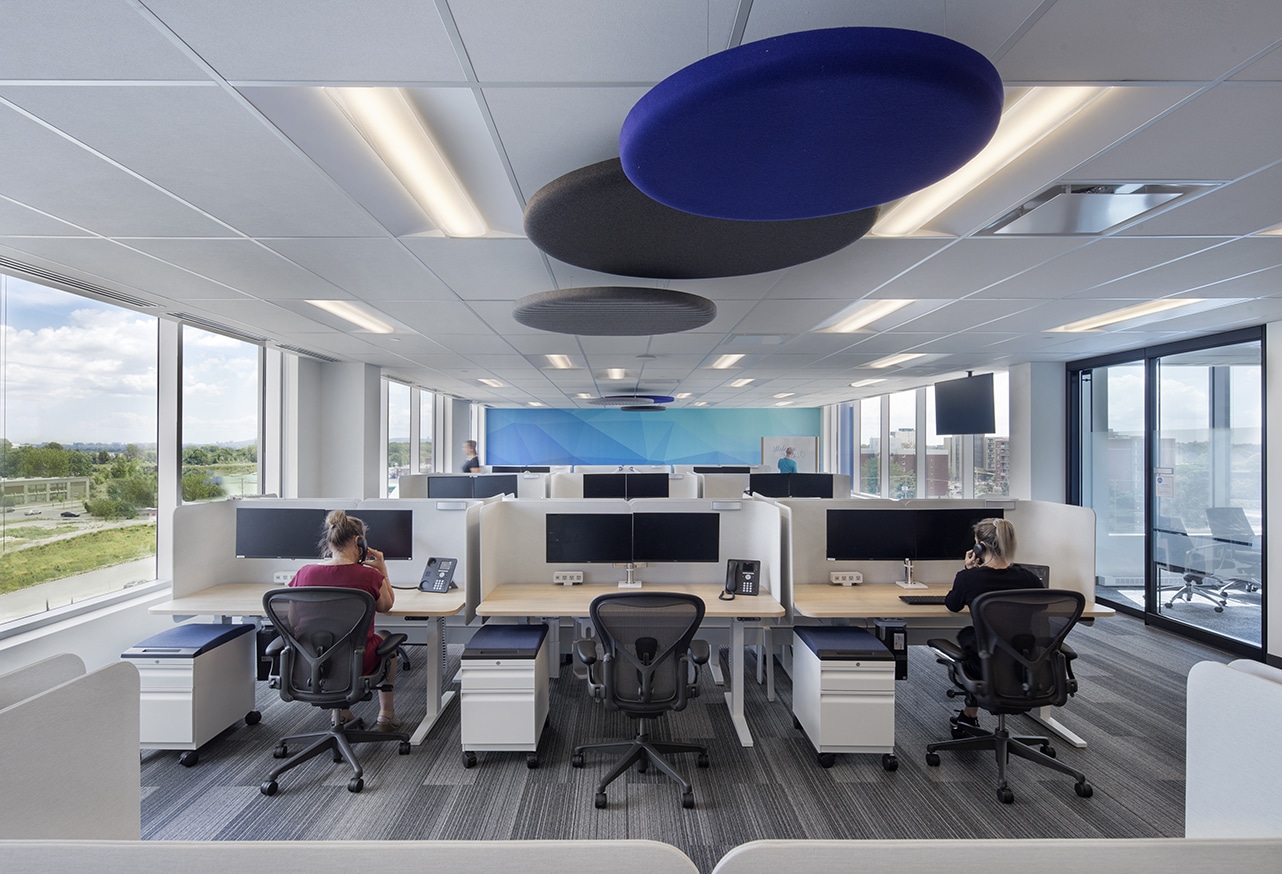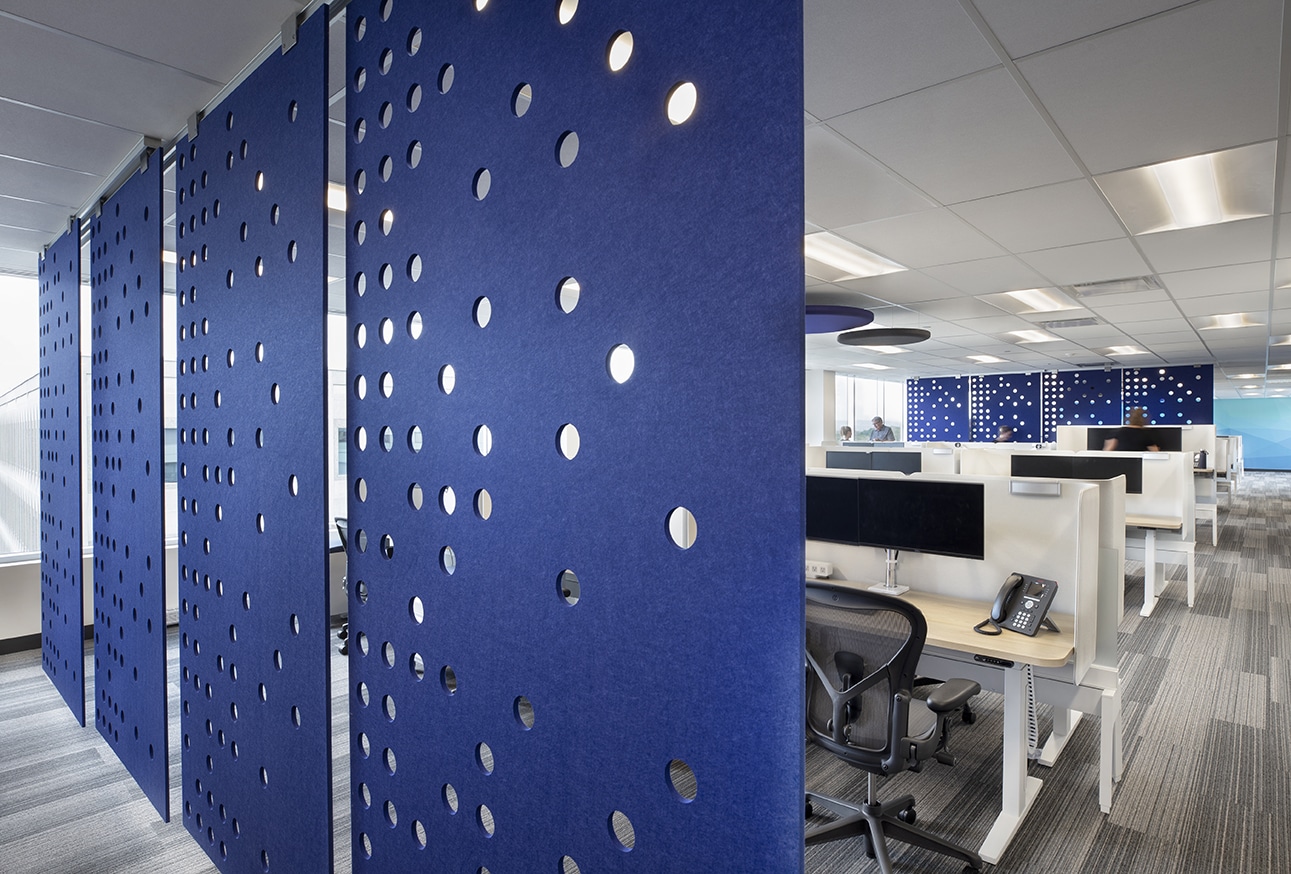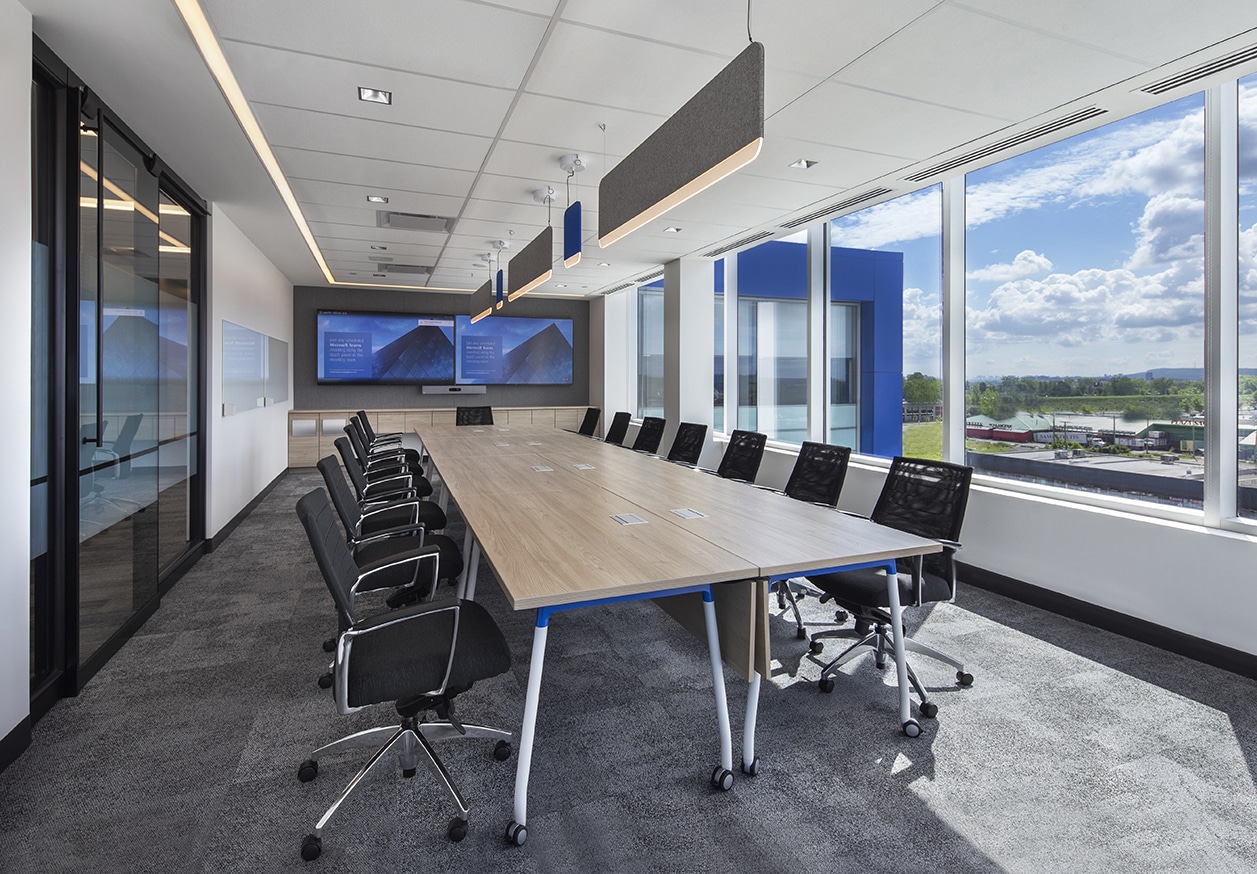Designing an office to attract, connect and support employees
Fulfilling the vision for a new call centre in Laval, this balanced office space allows employees to work, relax and be trained in a calm and professional environment. The interior design team created a concept with not only work areas, but rooms for rest and recuperation, a training centre, and amenities for informal gatherings and meals. As call centres are structured by shift work, the client wanted to create a space that was inviting and user-oriented to attract and retain potential and current employees.
From the light fixtures to the wall and floor finishes, everything was designed for suitable acoustics. The workspace’s soundscape is uniform, relaxing, and noisy distractions are effectively muffled out, providing the employees with a greater sense of acoustic privacy, making it easier to concentrate on their work and calls. Throughout all 3 floors, the use of wood and a natural material palette makes the spaces warm and calming.
The workspace has dedicated work areas, meeting rooms and focus pods, allowing for diverse types of work: collaborative and individual. Because of the inherently stressful nature of call centre work, the focus areas are balanced with “meditation rooms” to allow employees moments of relaxation amid call interactions. There is also a dedicated training centre composed of two large rooms capable of accommodating groups of up to 24 trainees, with a mock call centre used for training.
The design team was able to bring the client’s vision for a human-centered office space to life: The new call centre allows for various types of work, relaxation, and training and mentoring which are key to supporting the employees.



