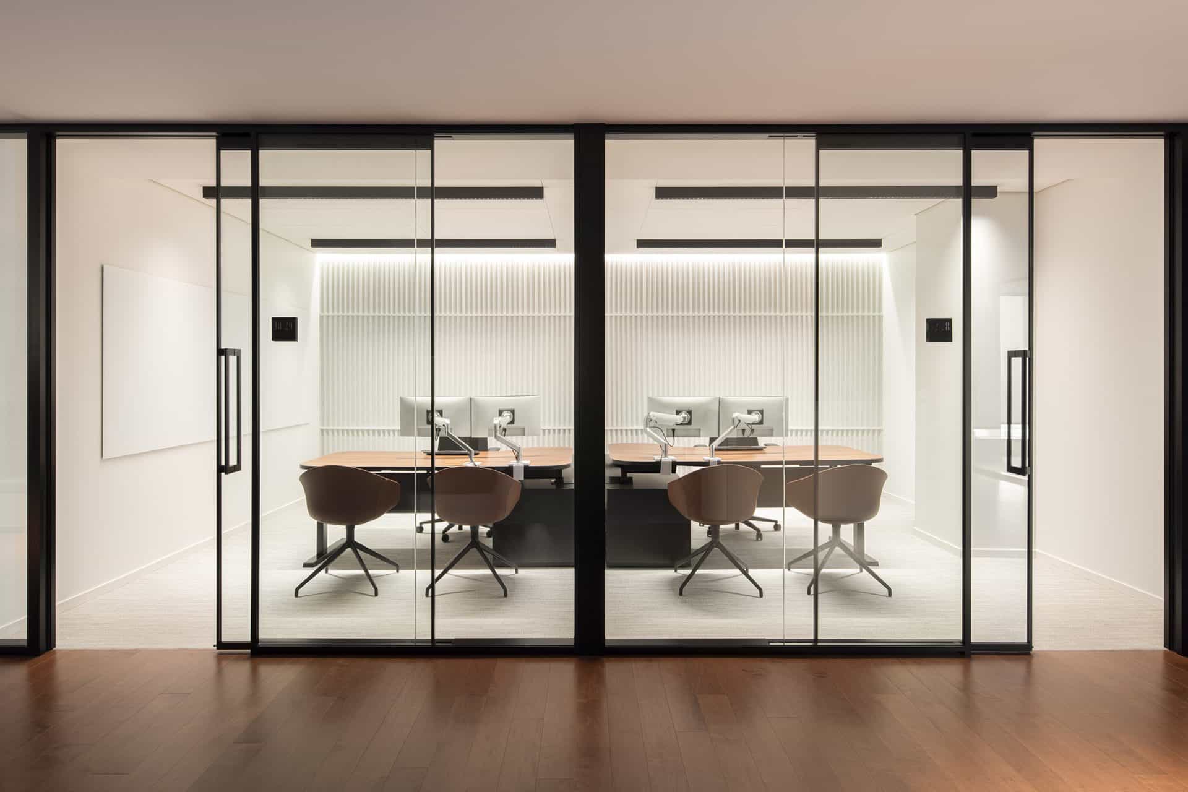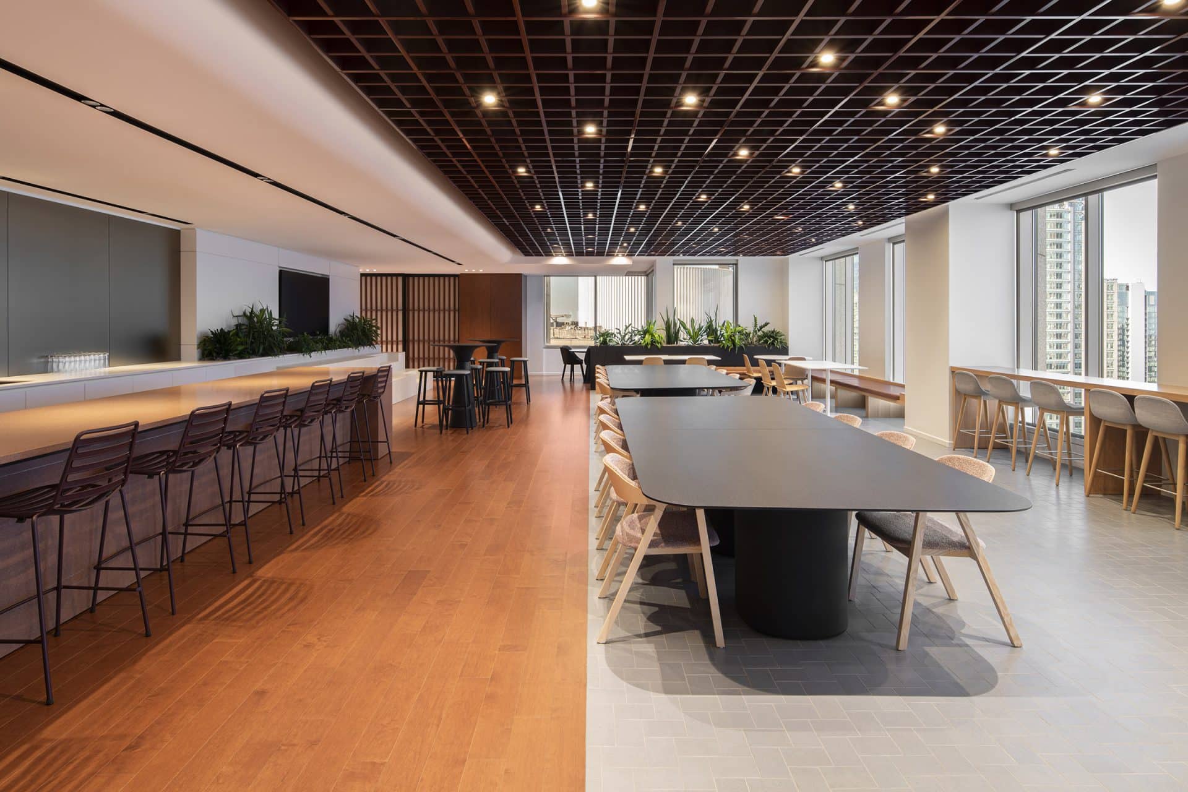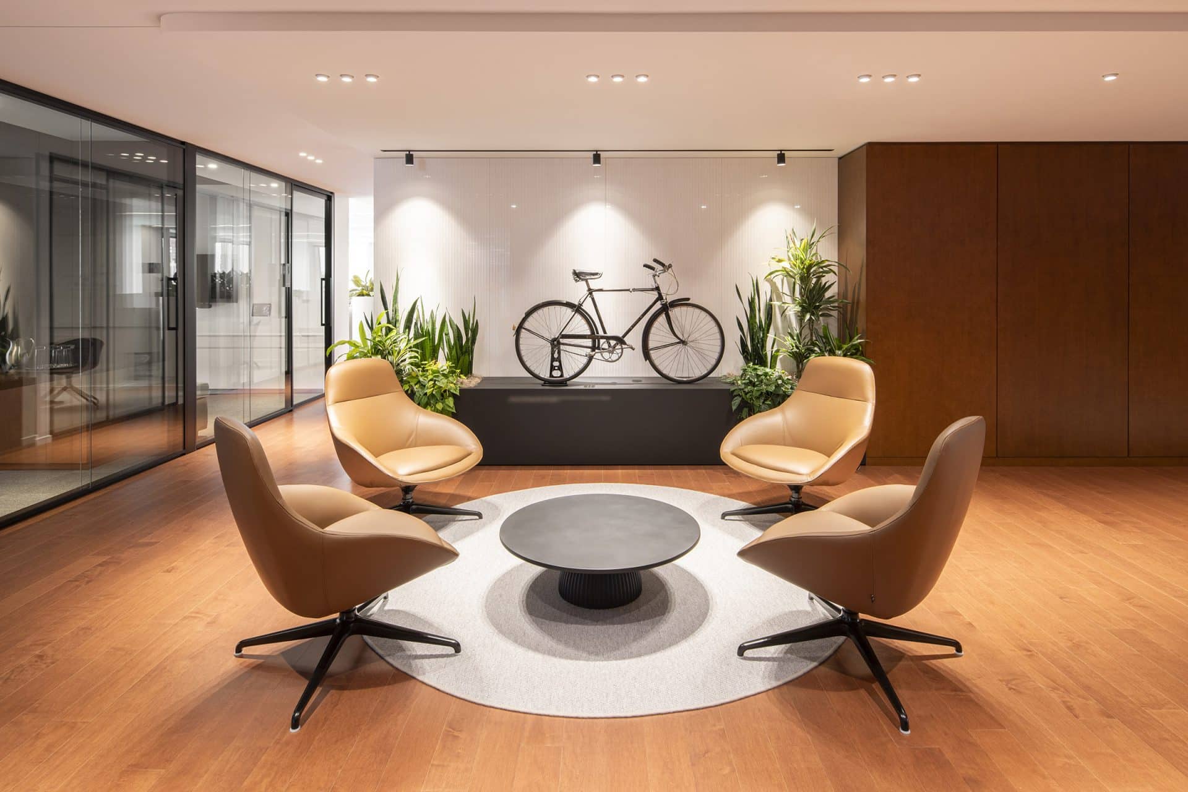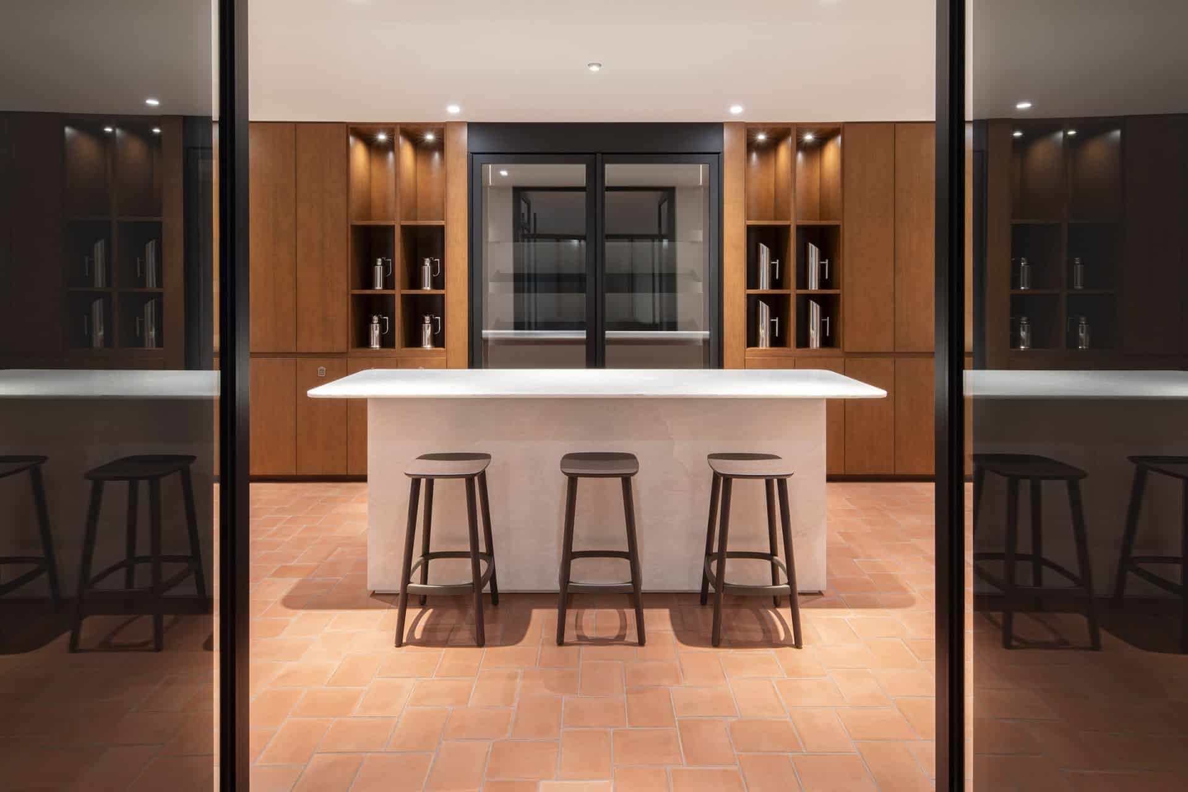A balanced, nuanced work environment adapted to the organization’s needs.
Client
Confidential clientLocation
Montreal, QC, CanadaYear
2024-
Discipline(s)
Branding and Graphic Design
Interior Design
A balanced, nuanced work environment adapted to the organization’s needs.
The new Montreal headquarters of this major organization is not only flooded with natural light, but also imbued with the culture, values and family atmosphere that have built the reputation of this Quebec-based manufacturing company. Located downtown, this 40,000 sq. ft. space is detached from the processing plant for the first time in the company’s history.
The initial goal was to design a workspace that promotes employee health and well-being by offering them a home away from home. The project also aimed to reinforce the principles of diversity, equity and inclusion that are an important part of the company’s culture. The design therefore emphasizes the balance between open and closed spaces to support both collaborative work and individual tasks, while thoughtfully incorporating the brand’s colours into the workplace’s spatial typologies.
Modular spaces suited to training sessions and group gatherings are located near more intimate areas such as a bistro café, a staff lounge, small unassigned workspaces for visitors, and meeting rooms of various sizes to accommodate diverse collaborative needs. The ensemble is completed by a heritage wall and an executive conference room that reflect the company’s identity through detailed design choices and high-end finishes.
From initial design to final execution, every decision was guided by a genuine desire to create a high-quality work environment focused on corporate values, while paying close attention to the diversity of needs and work practices essential to the company’s operations.



