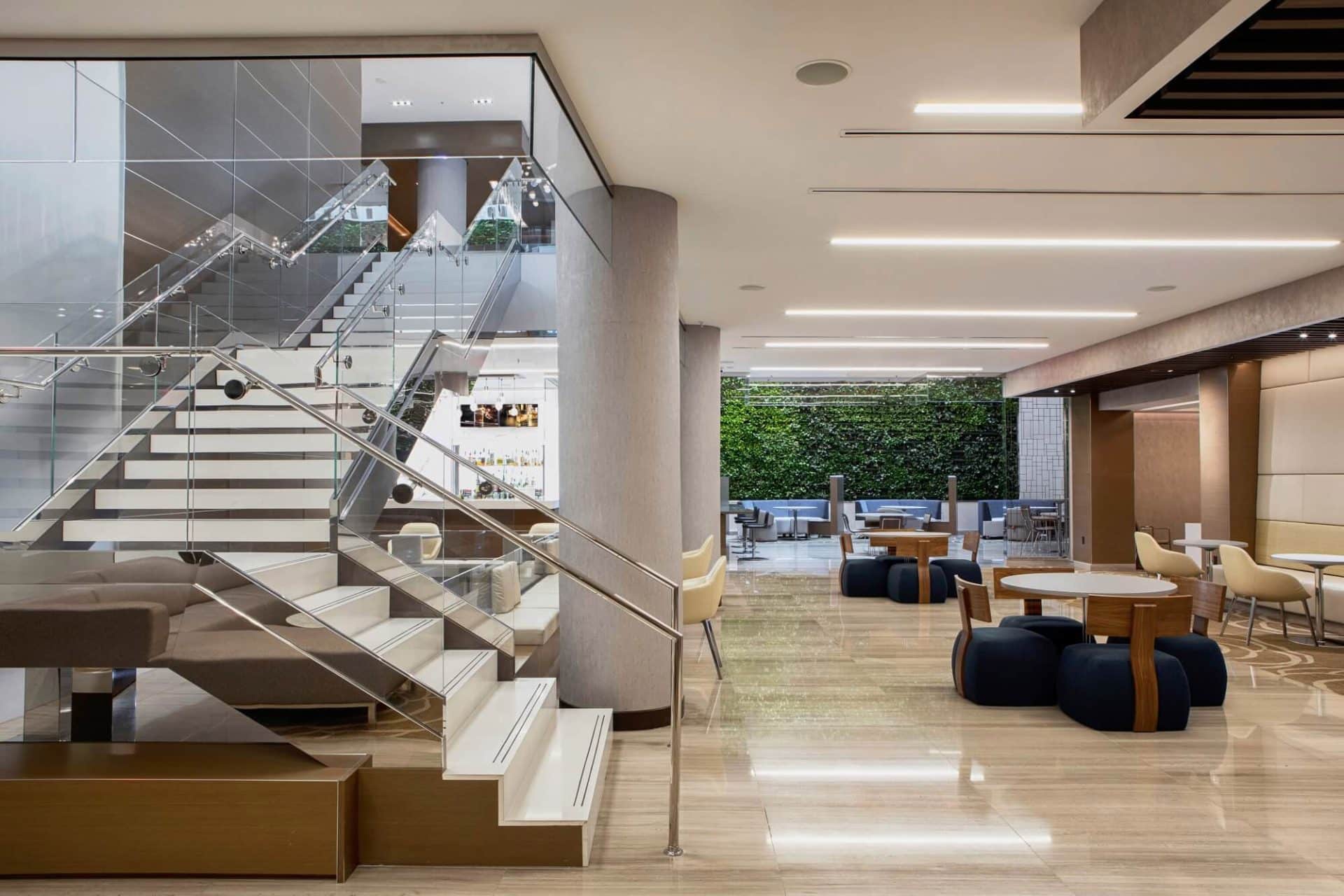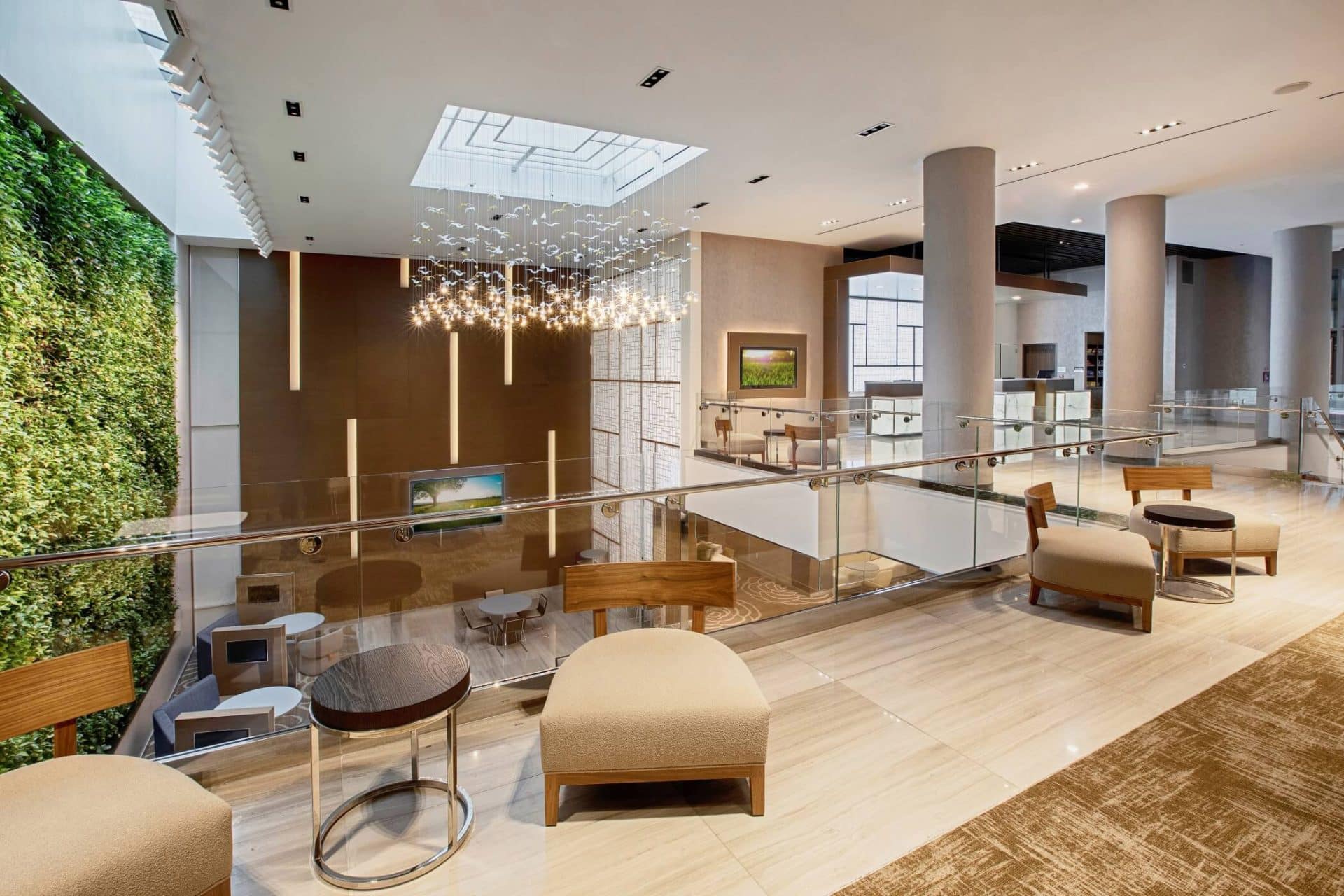Client
Atria Builders; Marx Development GroupLocation
New York, NY, USAYear
2019-
Discipline(s)
Interior Design
Located near the Hudson Yards project, the Marriott Courtyard New York Midtown West Hotel redefines a neighborhood in flux. Our team designed the interiors of 339 rooms over 29 floors, as well as the lobby, amenities, fitness center, meeting rooms, and a high-ceilinged dining room. The lobby, with its vegetation wall illuminated by a skylight, brings nature inside. An organic pattern over backlit glass, reminiscent of New York City’s street grid, is a signature element in common areas.
Aimed at young professionals, the business center is fully connected and equipped with sleek wooden work pods for privacy. A chic and inviting lounge beckons after work. The contemporary and minimalist design, paired with neutral tones and natural touches, makes this space feel spacious and welcoming.
Photo credit: Costas Picadas
Designed by our New York-based interior design studio Lemay_id; access the full portfolio.

