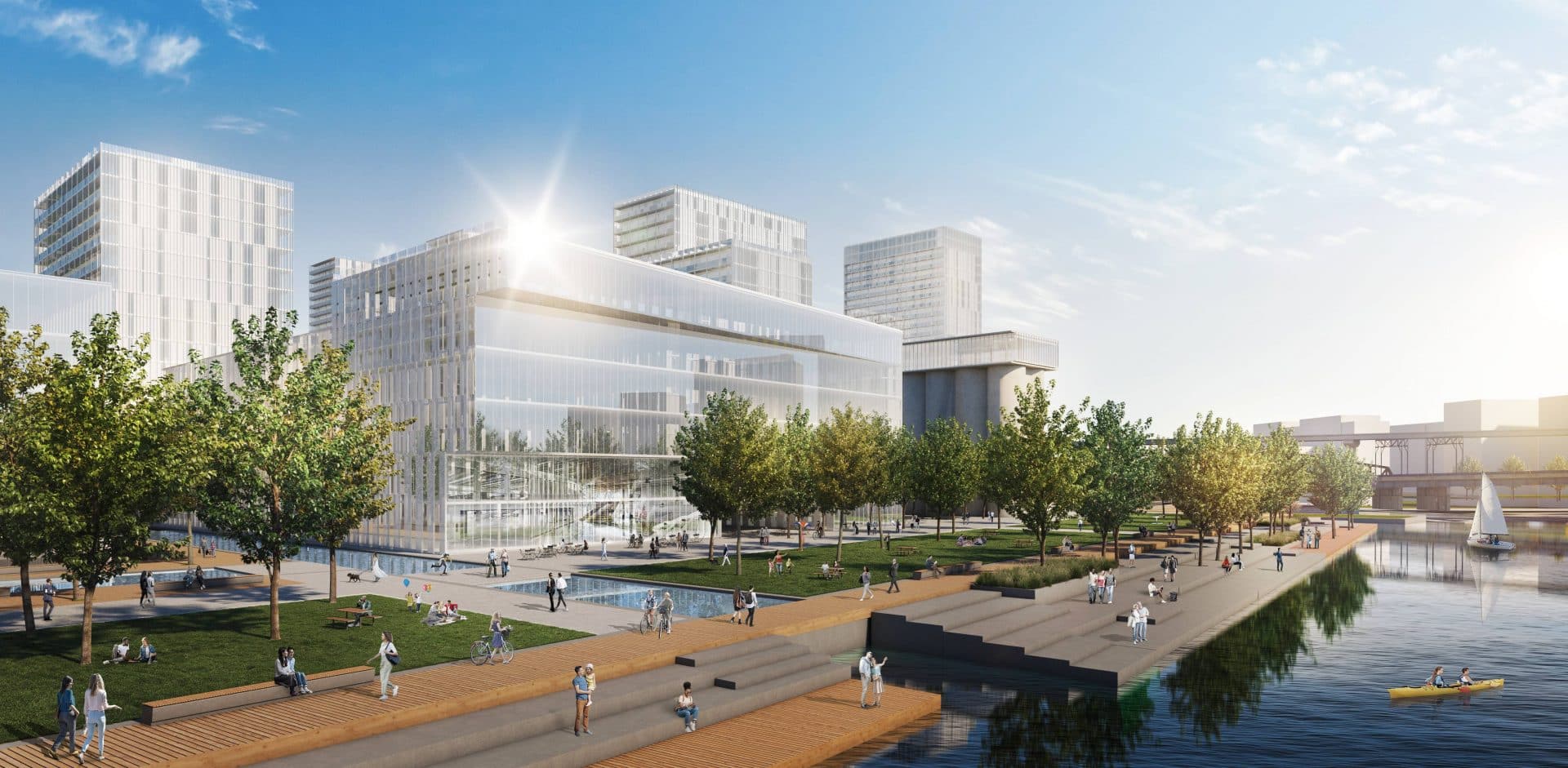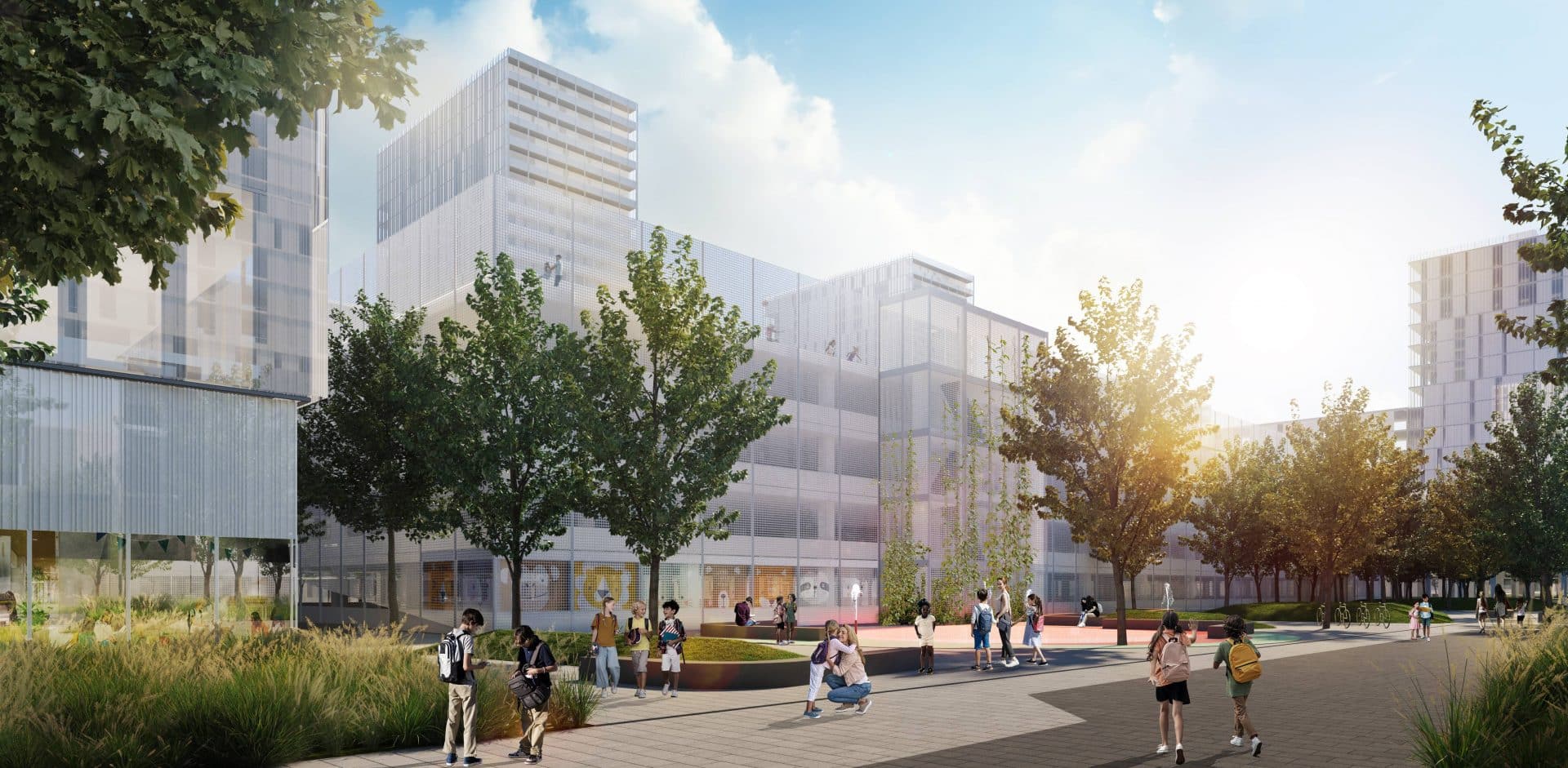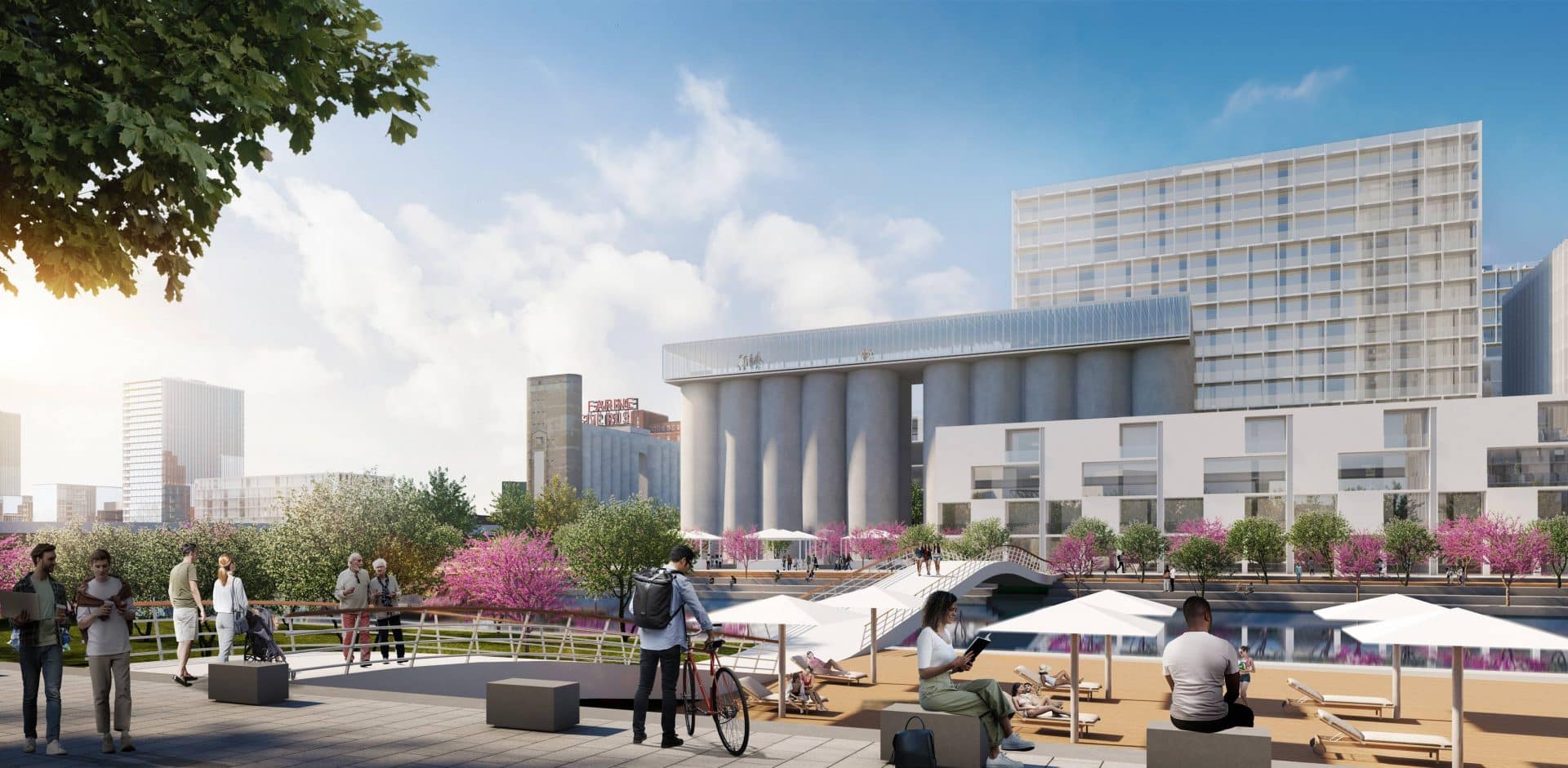A resilient, inclusive and green district that links the river to the city
Client
Vision Bridge-Bonaventure (Regroupement de promotteurs et l’IDU) - Institut de développement urbain, Devimco, Broccolini, Groupe MACH et COPRIMLocation
Montreal, QC, CanadaCollaboration
Graph Synergie, Provencher Roy, Fahey & Associés, ACDF-
Discipline(s)
Landscape Architecture
Urban Design
Urban Planning
A resilient, inclusive and green district that links the river to the city
Resulting from a collaborative effort across disciplines, including urban designers, urban planners, architects, and landscape architects, as well as several private partners, the Bridge-Bonaventure and Pointe-du-Moulin development plan is a transformative initiative for an area that was once industrialized and had a single function. It aims to create a vibrant neighborhood that is both inclusive and respectful of its rich heritage. Strategically situated near the Lachine Canal and the St. Lawrence River, this location serves as a prominent gateway to downtown Montreal, while still preserving historical landmarks like Habitat 67, La Roche noire, the Farine Five Roses sign, and Silo no. 5.
Reflecting the latest trends in urban design, architecture, built heritage conservation and sustainable strategies, the vision proposes a mixed-use living environment where residential, commercial, recreational and cultural functions come together to create a unique urban dynamism. Its smart use of density takes advantage of the area’s incredible potential to open up the neighborhood, restore access to the riverbanks, address housing shortages, combat urban sprawl, and align with ecological transition goals.
The dynamic massing of structures creates space on the ground level, allowing for expansive parks, captivating, identity-shaping public spaces, and a range of community and cultural amenities, all interconnected by new infrastructure that encourages pedestrian and bicycle travel. The proposal also aims to commemorate the Wellington and Tate basins according to their original layout, giving water a singular character in the area. Serving as a central element, the landscape weaves together a network of high-quality social and gathering spaces, fostering a profound sense of belonging.


