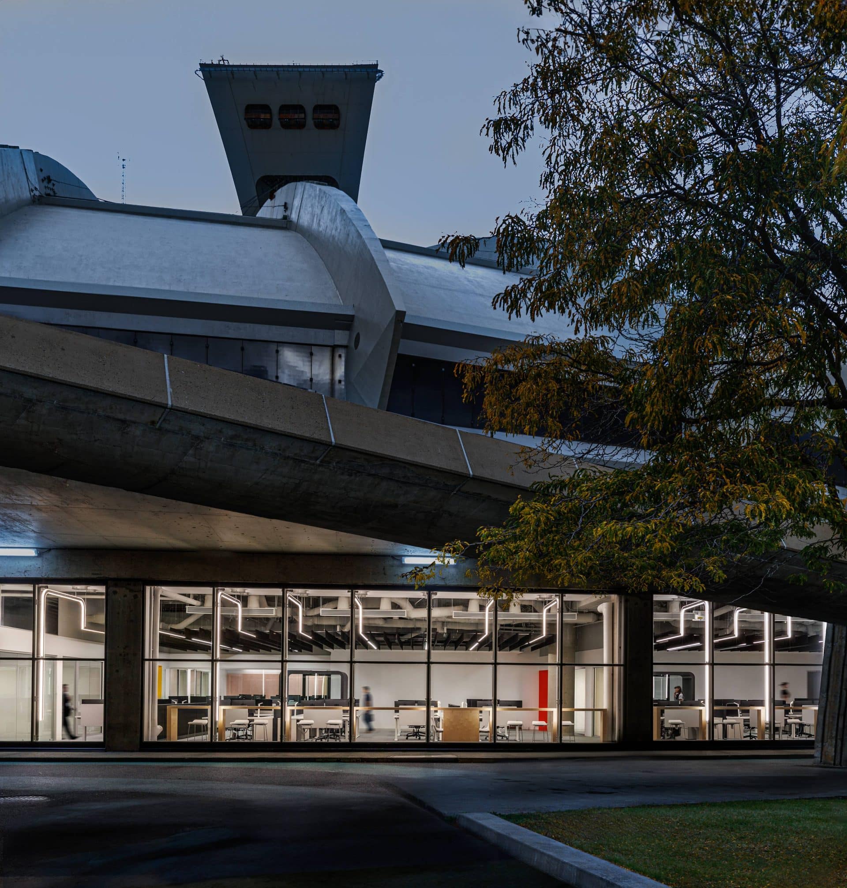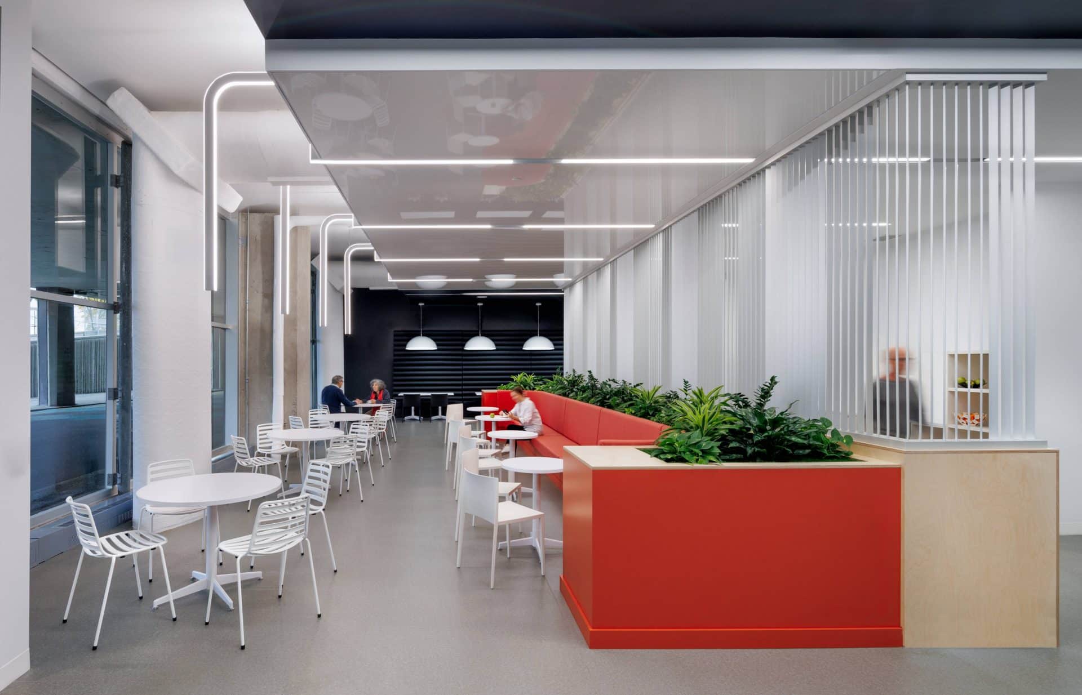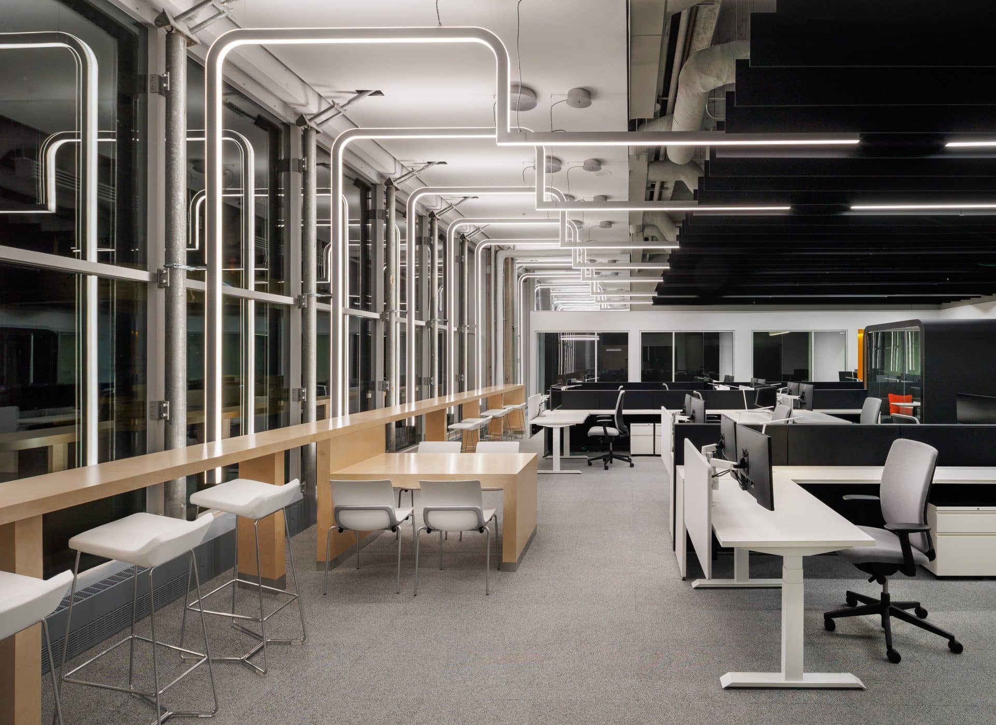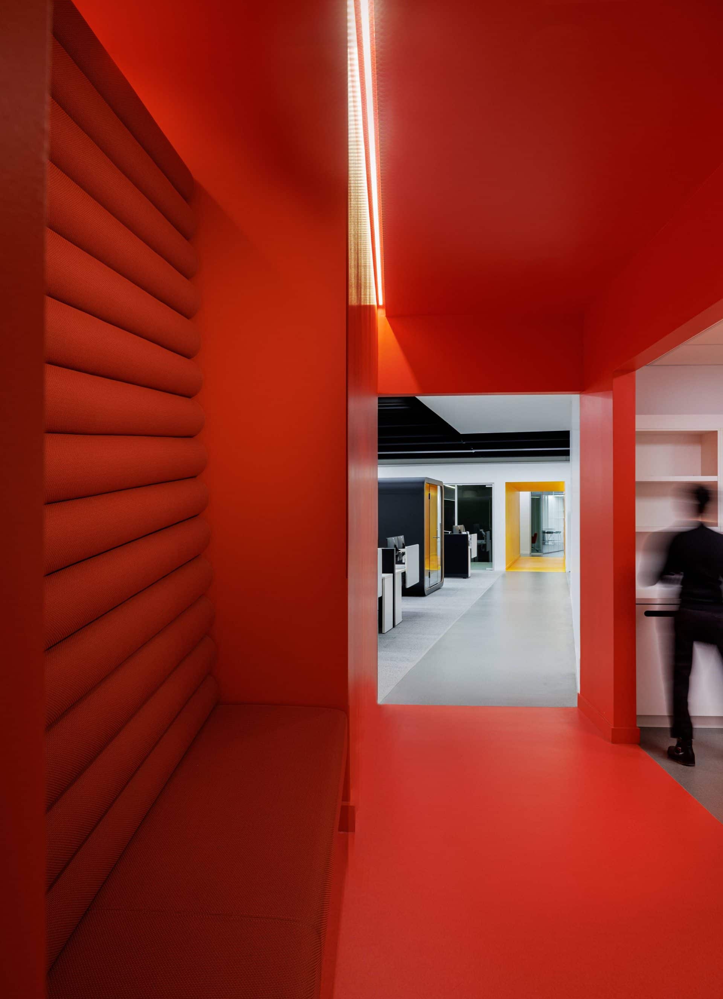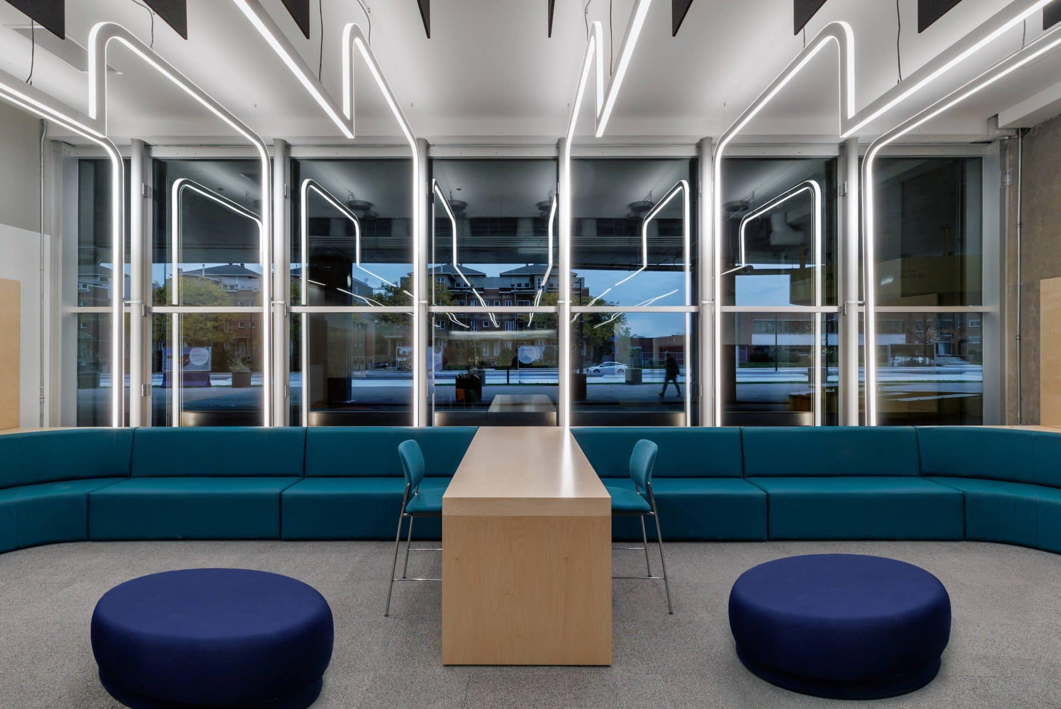The bright and beating heart within an iconic landmark’s workplace
Client
Parc olympiqueLocation
Montreal, QC, CanadaYear
2023-
Discipline(s)
Architecture
The bright and beating heart within an iconic landmark’s workplace
Set along the outer periphery of Montreal’s Olympic Stadium, the Olympic Park Administrative Offices bring once-dispersed teams together into one sweeping and streamlined workplace. Embracing the history and elliptic shape of the Stadium’s iconic, skyline-defining structure through a curated bricolage of colour, textures, lighting, materials and shapes, the result is a distinctive hub for the park’s administrative and logistics staff.
The architecture and interiors of these offices are designed to embody the radiance of the Olympic Park’s overall structure and of those who maintain its place as a vibrant, experiential place in the city. As one enters and passes through an inviting open-air reception with refurbished Lotus chairs originally designed for the 1976 Summer Games, work areas, common spaces, intimate meeting areas and focused soundproof booths, high windows looking out onto the Stadium’s Esplanade let sunlight in.
Abundant light fixtures energize spaces according to their purpose. As old, reusable light fittings were integrated to reduce waste and costs, new overhanging, recessed and suspended lights were installed to evoke speed and movement: Curved and rounded fixtures complement collaborative areas, strong and linear ones activate focused work areas. These lights are mirrored in the curtain wall, symbolizing the influence of the Olympic Park’s activities on the community. Finally, touches of biophilia can be found throughout, from wood panelling to plant life.
Reflecting the Stadium’s iconic Organic Modern architectural designs by Roger Taillibert, this purpose-built strategy surrounding the lighting is found in the layout of the offices as well. Curvaceous forms are used where clients and visitors are invited in, as well as where coworkers socialize and collaborate, while more angular space encourages concentration. This variety of spaces is demarcated by four colours used in the Olympic Park’s administrative branding which recall the branded colours of Pierre de Coubertin’s five interlaced Olympian rings and creates the sense of rhythm.
Designed with four-season resilience and an in-depth, collaborative process with the client to both meet their core needs while infusing the space with creativity, this 23,000 square foot office for upwards of 100 employees is a resounding statement: The people who work in this space form a bright and beating heart that brings the Olympic Stadium to life, activating it for leagues of locals and international tourists.
