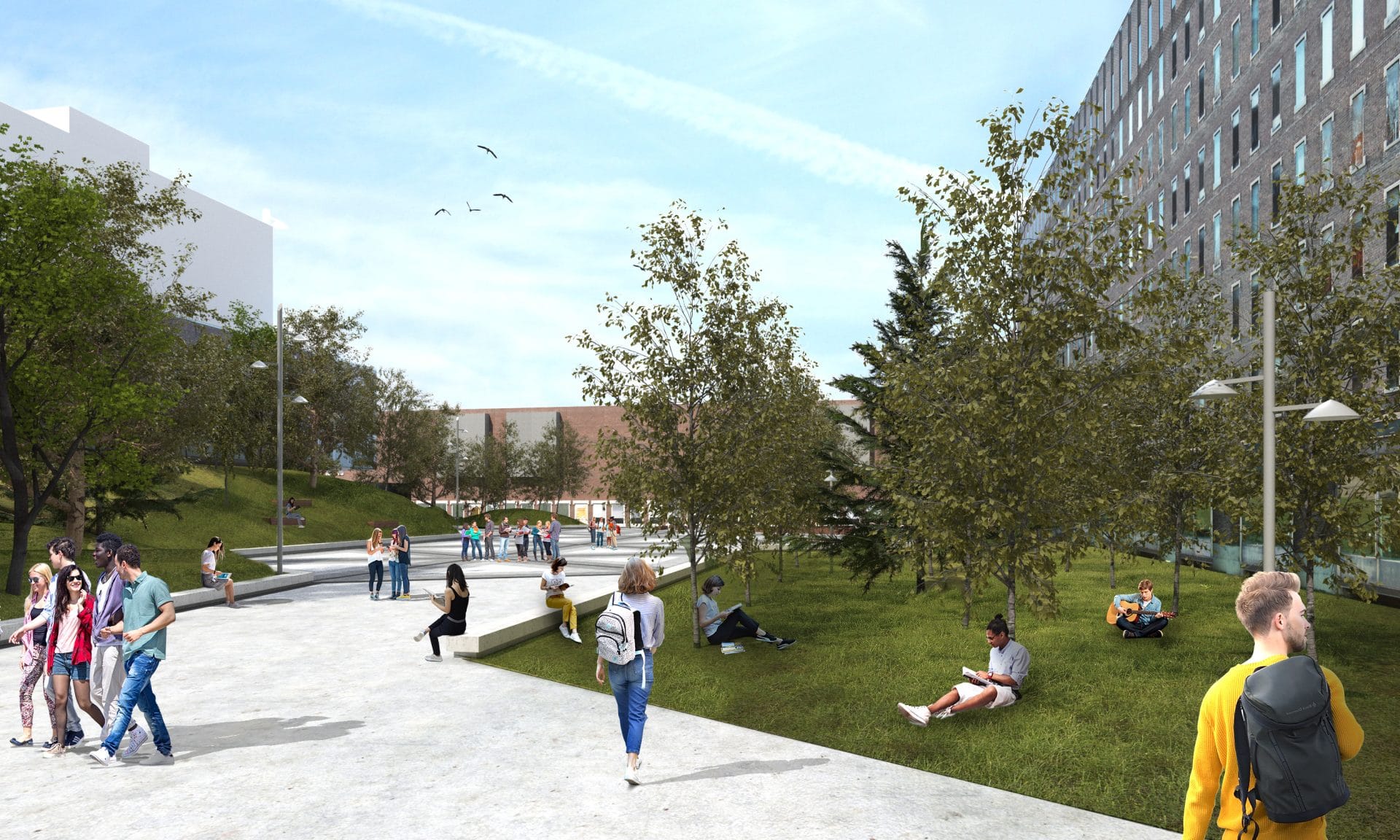Placemaking breathes new life into campus quad
Client
University of MontrealLocation
Montreal, QC, CanadaYear
2021Collaboration
exp.-
Discipline(s)
Landscape Architecture
Urban Planning
Placemaking breathes new life into campus quad
A university campus is much more than a place for learning. It is an epicentre for diverse social, intellectual and ideological exchange. It is essential for students and professors alike to have a place to gather, discuss, rest and reflect. For North America’s largest French speaking university, Université de Montreal, it was also important to communicate a respect for history and a respect for natural surroundings.
Laurentian Place is a prestigious gateway to the mountain campus. It offers a multifunctional space that focuses on the well-being of users and highlights an exceptional built and natural heritage.
Surrounded by heritage pavilions, Laurentian Place’s remarkable design was created in 1968 by urban planner Jean-Claude La Haye. A true meeting place for students, the square is the only major gathering space on campus. Unfortunately, time has taken its toll and deteriorated the site’s amenities.
Our solution was a decidedly sustainable concept that focused on the purpose of the space and the people that use it. Conceived with placemaking principles in mind, our work went beyond repairing and modernizing infrastructure. It reintroduced a meaningful narrative and created a rich urban environment.
La Haye’s hexagonal paving pattern was reintroduced and extended. The square’s total space and seating area was increased. We wove a modernist design language throughout the site, including geometric custom furniture and other elements meant to subtly inspire and delight. An abundant tree canopy, exposed rock faces and grassy rest areas echo the neighbouring mountain’s natural features. The space is now greener, with an open sightline towards iconic mountain views. We considered light pollution, accessibility, integrated sustainable groundwater management and the reintroduction of indigenous plant species.
Our work enhances the vision of La Haye, a great builder, with beauty and multifunctionality – breathing new life into a vital student space.
