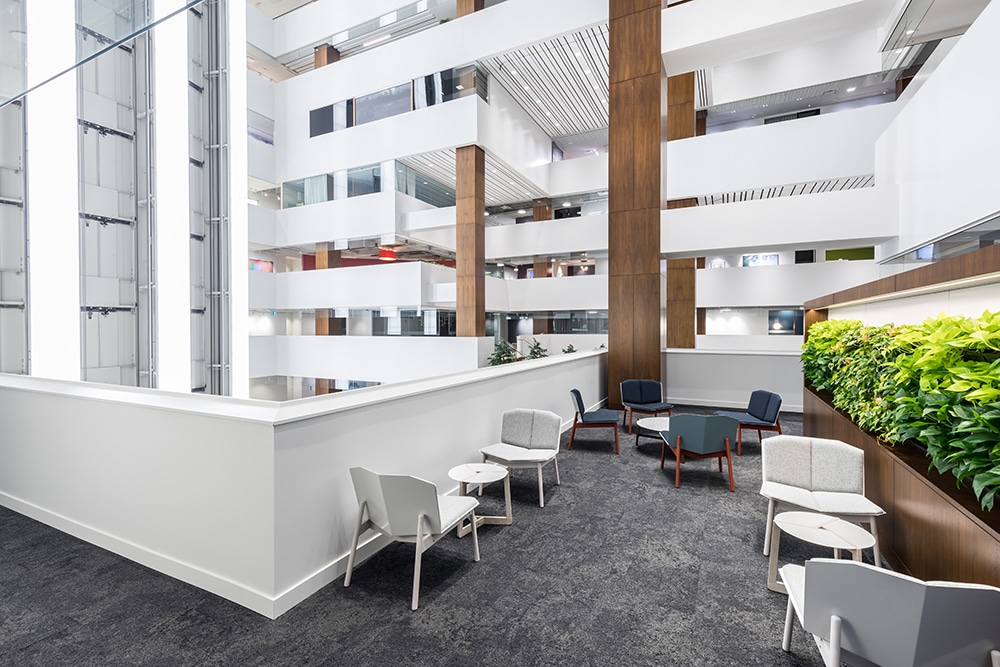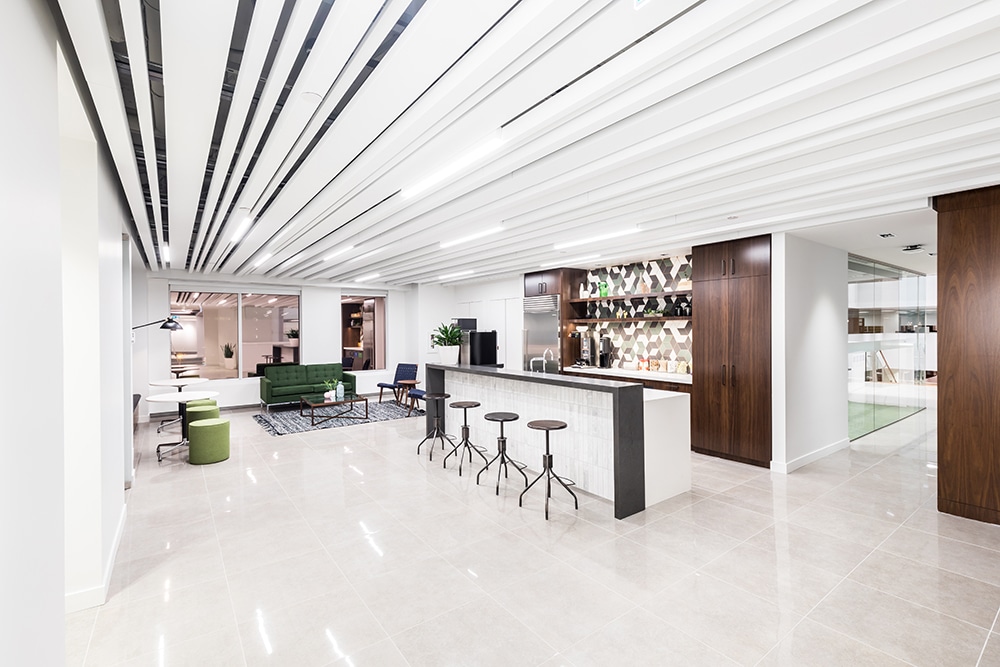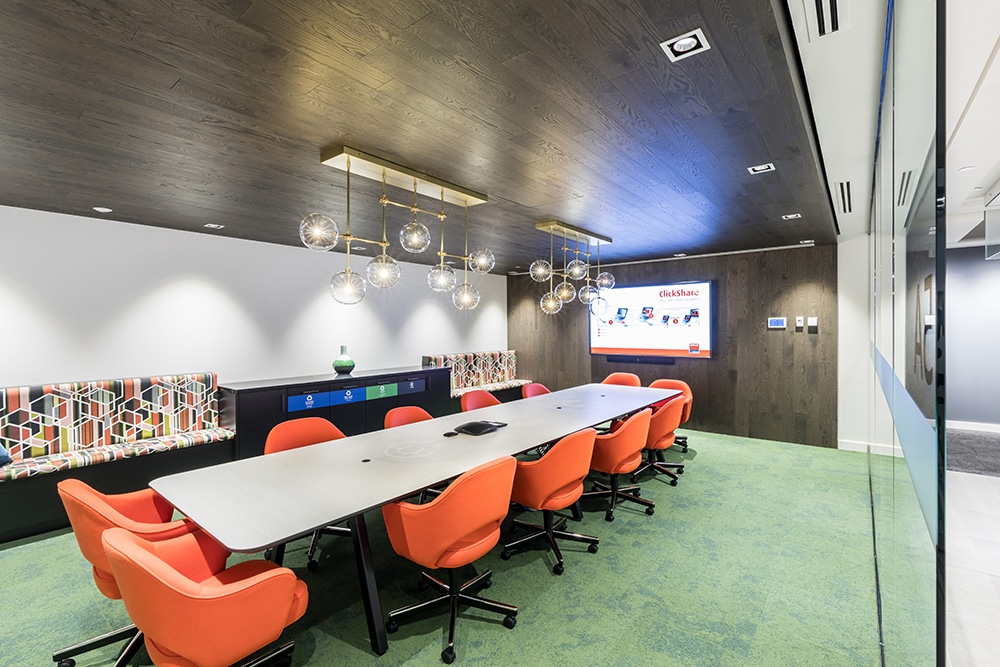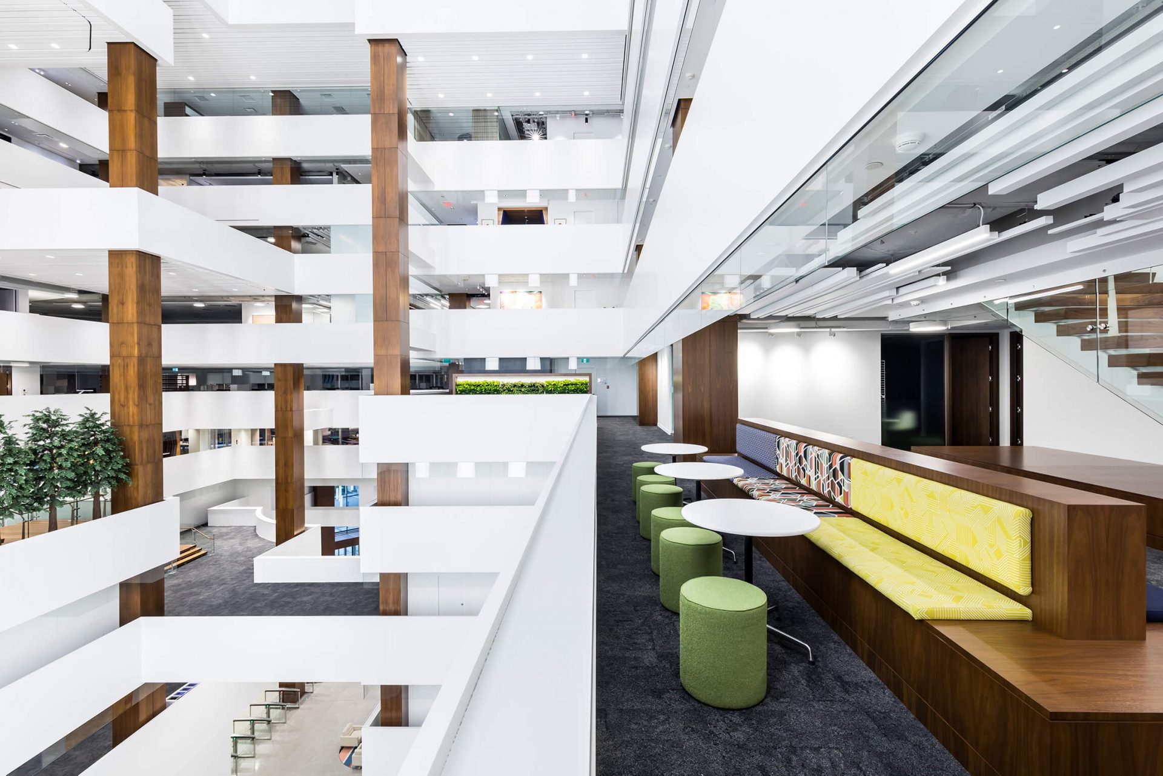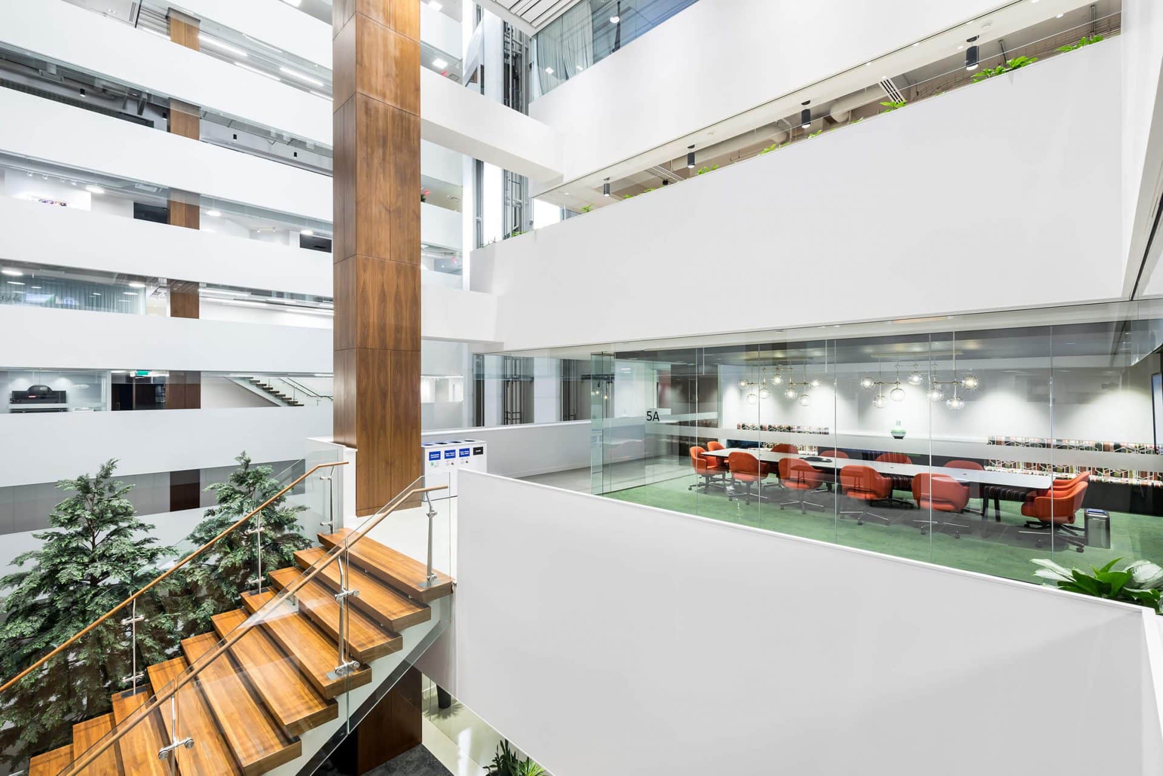Freshness and warmth create inviting home base
Client
Shaw CommunicationsLocation
Calgary, AB, CanadaYear
2018Area
22,250 sq. ft.-
Discipline(s)
Interior Design
Freshness and warmth create inviting home base
This redesign of space in Shaw Communications’ corporate headquarters features an innovative, open atrium that adds to the vibrancy of the user experience. Close collaboration with Shaw’s in-house design team led to optimized and modern new spaces to house four separate departments.
The project goal was to fit-out the space according to an original design vision and concept in line with Shaw’s business objectives: introducing open workspaces as well as private offices, two kitchens, a variety of meeting rooms and breakout lounge seating. Feature stairs were integrated to connect floors and encourage physical activity. The new spaces also met the objective to harmonize with the look and feel of existing spaces.
