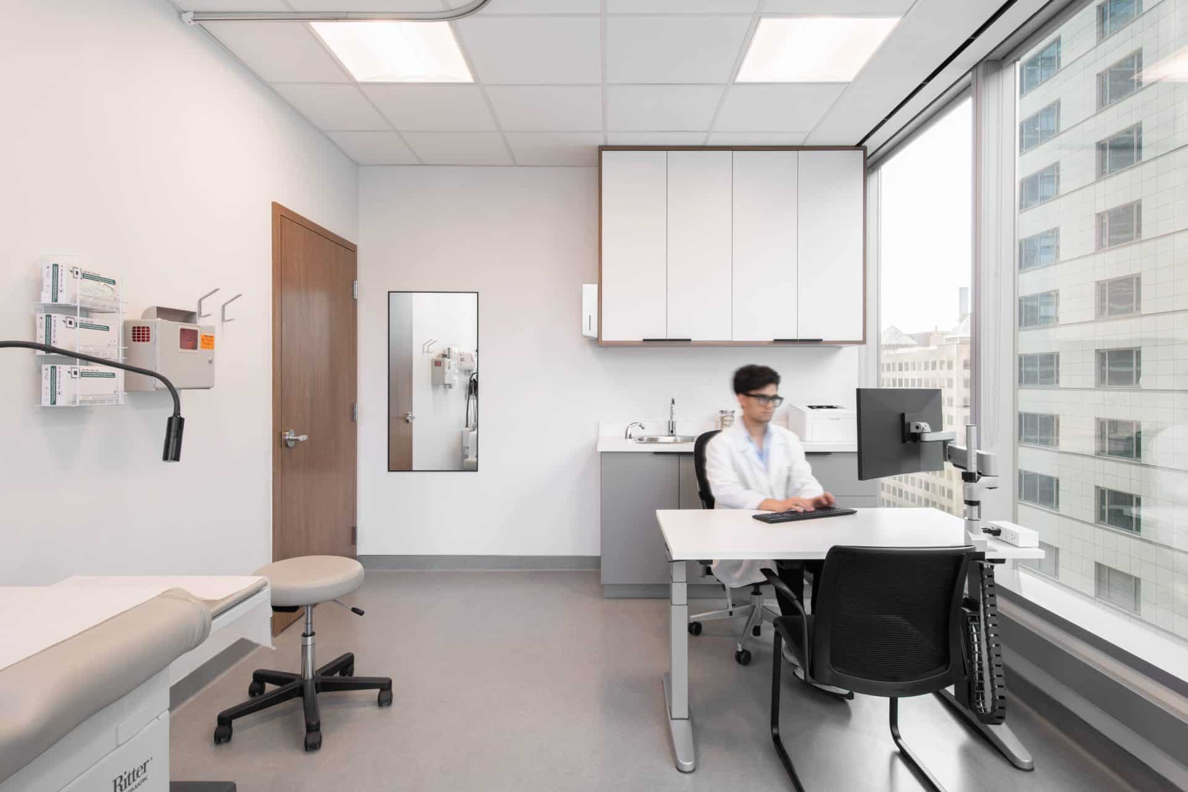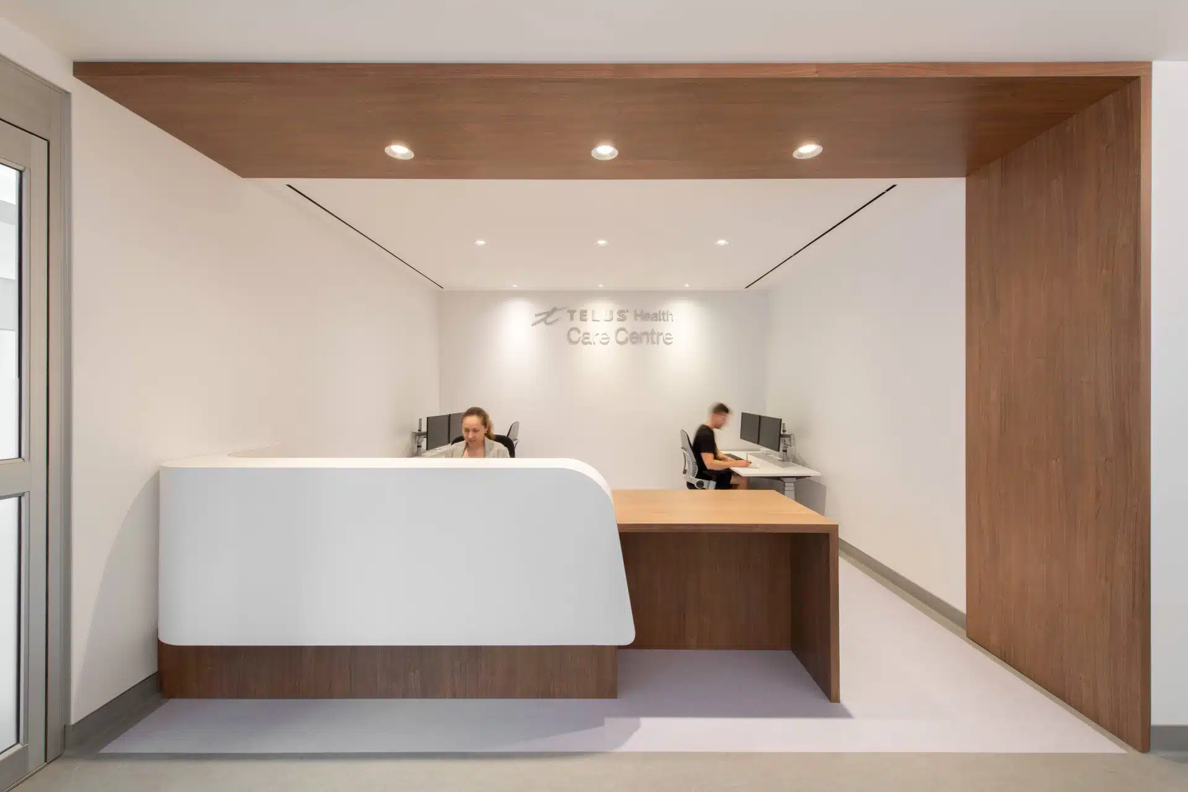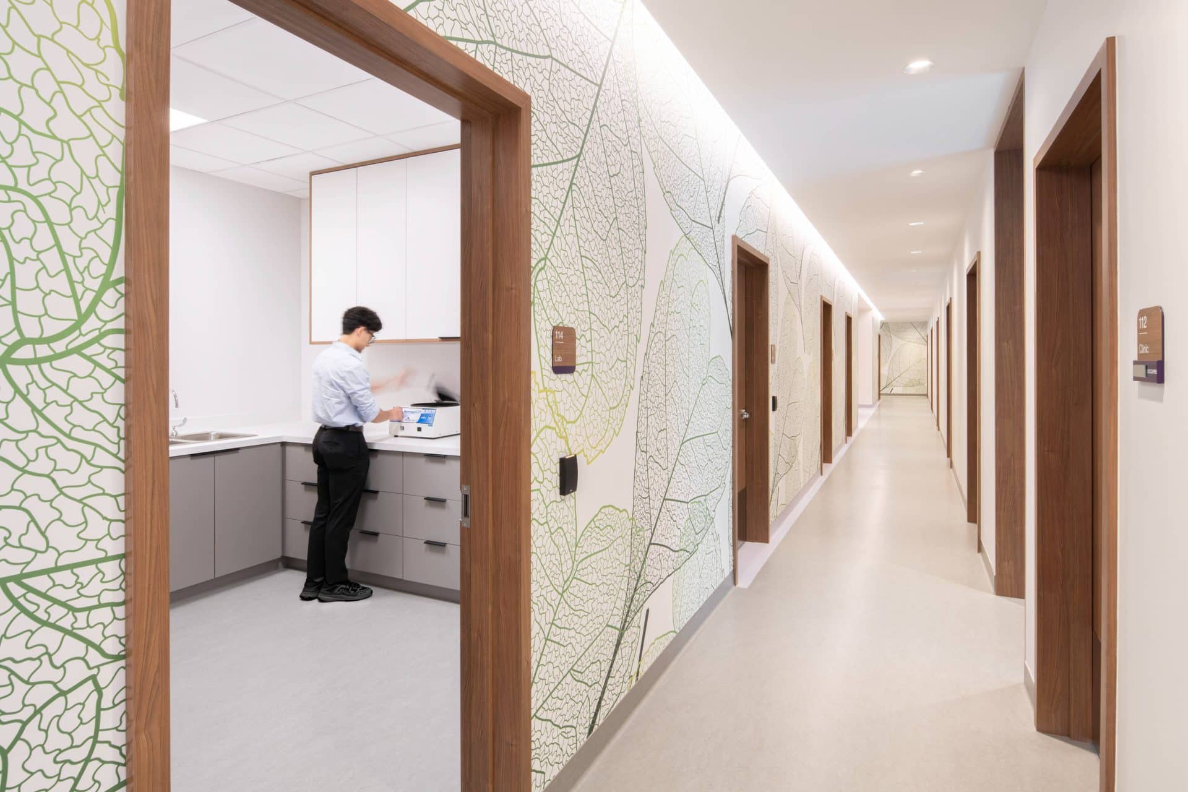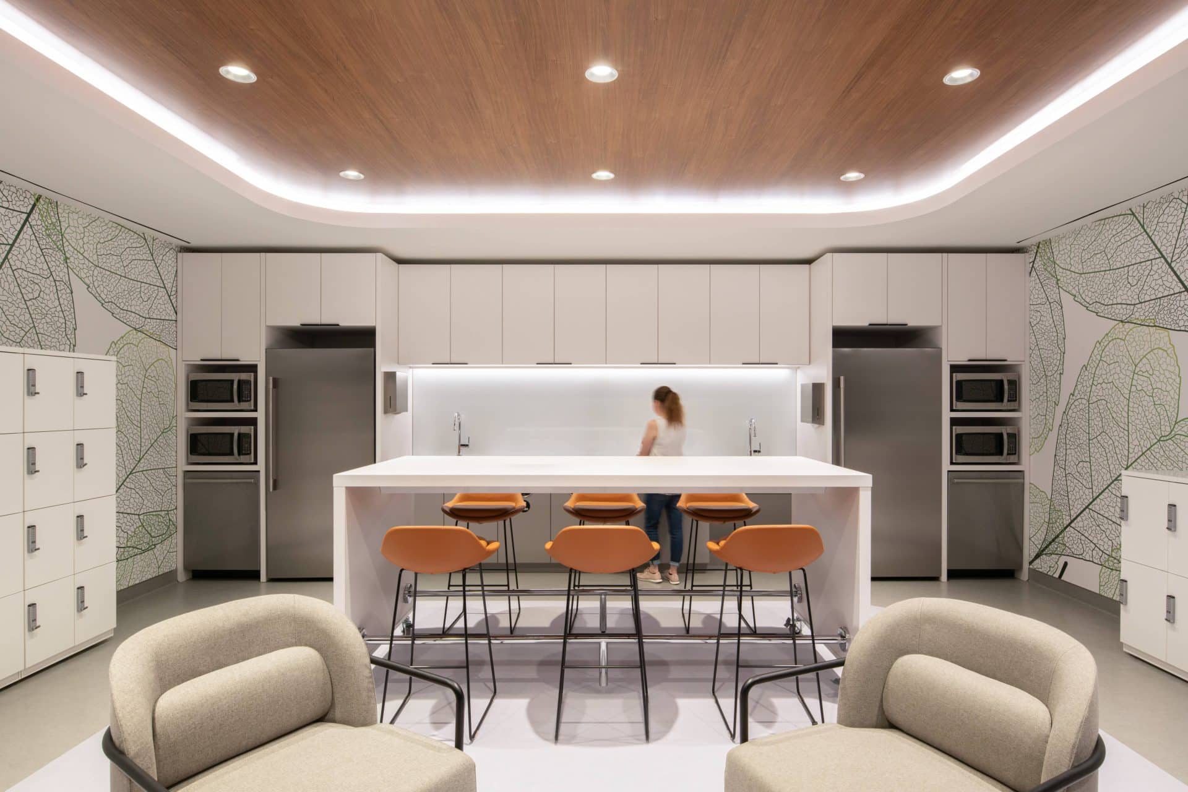A bright clinic redesign for modernized healthcare
Client
TELUS HealthLocation
Toronto, ON, CanadaYear
2023-
Discipline(s)
Interior Design
A bright clinic redesign for modernized healthcare
A complete renovation and expansion of its clinic in downtown Toronto, this modernizing refresh of TELUS Health’s existing facilities improves its integrated care solutions and services. The design balances the introduction of new health services, biophilic principals and color theory to create spaces that are light, airy, and conducive to wellness.
From the main waiting area of smooth and calming edges to the mental health room, examination areas, and employee workstations, emphasis was placed on bringing light in and connecting patients and staff to biophilia. Furniture and upholstery in shades of green complement the waiting area’s living plant wall, all of which seeks to subtly connect visitors to nature. New specialty nurse, dietitian and kinesiology rooms were added so the clinic could better its care of patients, and what was once a space for storage and records was turned into a new kitchen and café area for staff, giving them personal space while at work.
In order to give the clinic the cool and calming atmosphere TELUS desired, designers chose sand-coloured Corian for the new flooring and white and cream tones for various rooms. Reusing original brown leather furniture for a tactile element, wood panelling was added along counters and wall dividers as well as ambient lighting for warm and comforting effects.
From the project’s onset, feedback on specific room and equipment layouts were combined with the client’s standards and preferences from past projects. As the clinic welcomes the public with a patient-forward approach, optimal acoustics and cross contamination reduction improved it operations and capacity to offer services.



