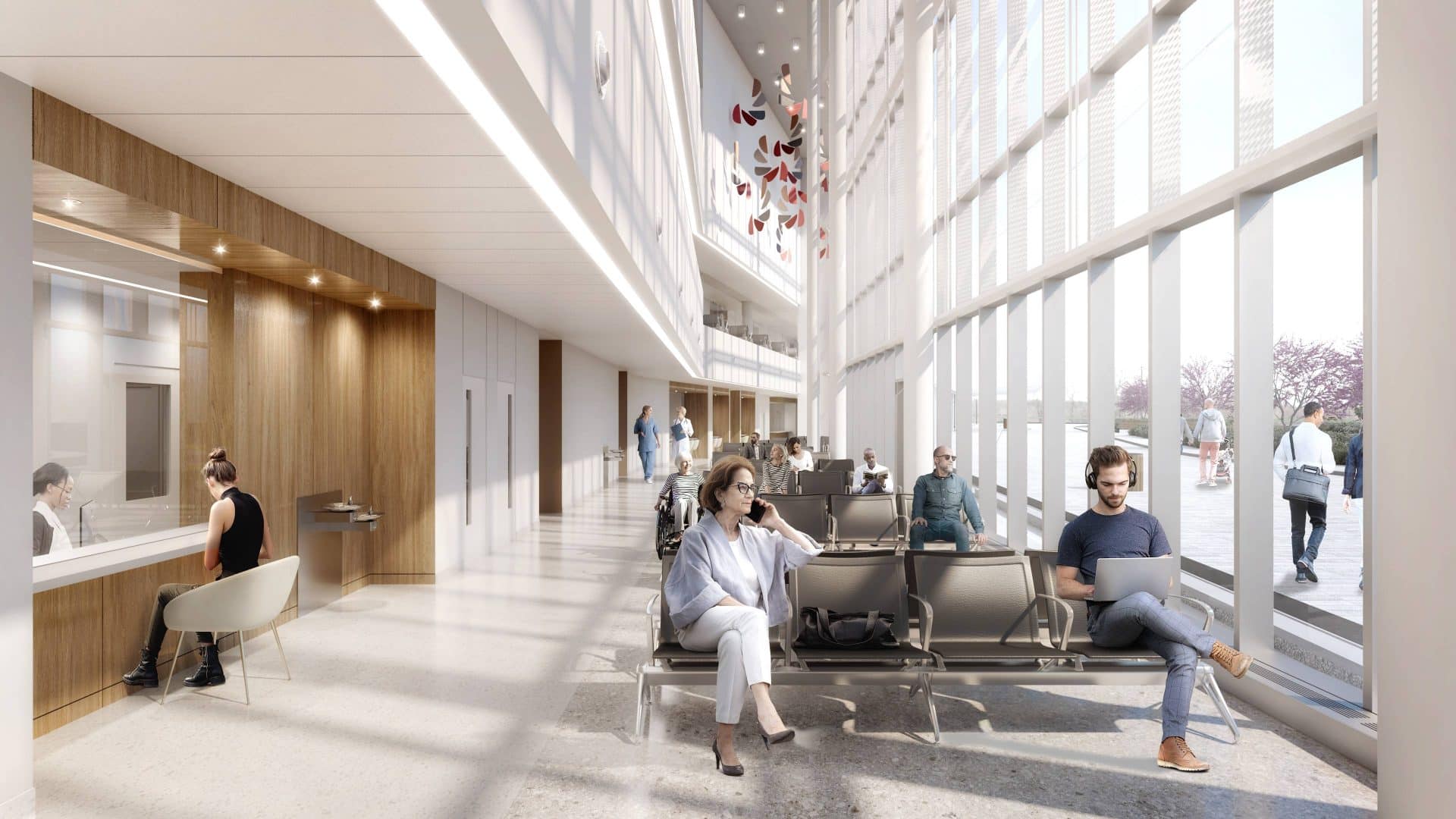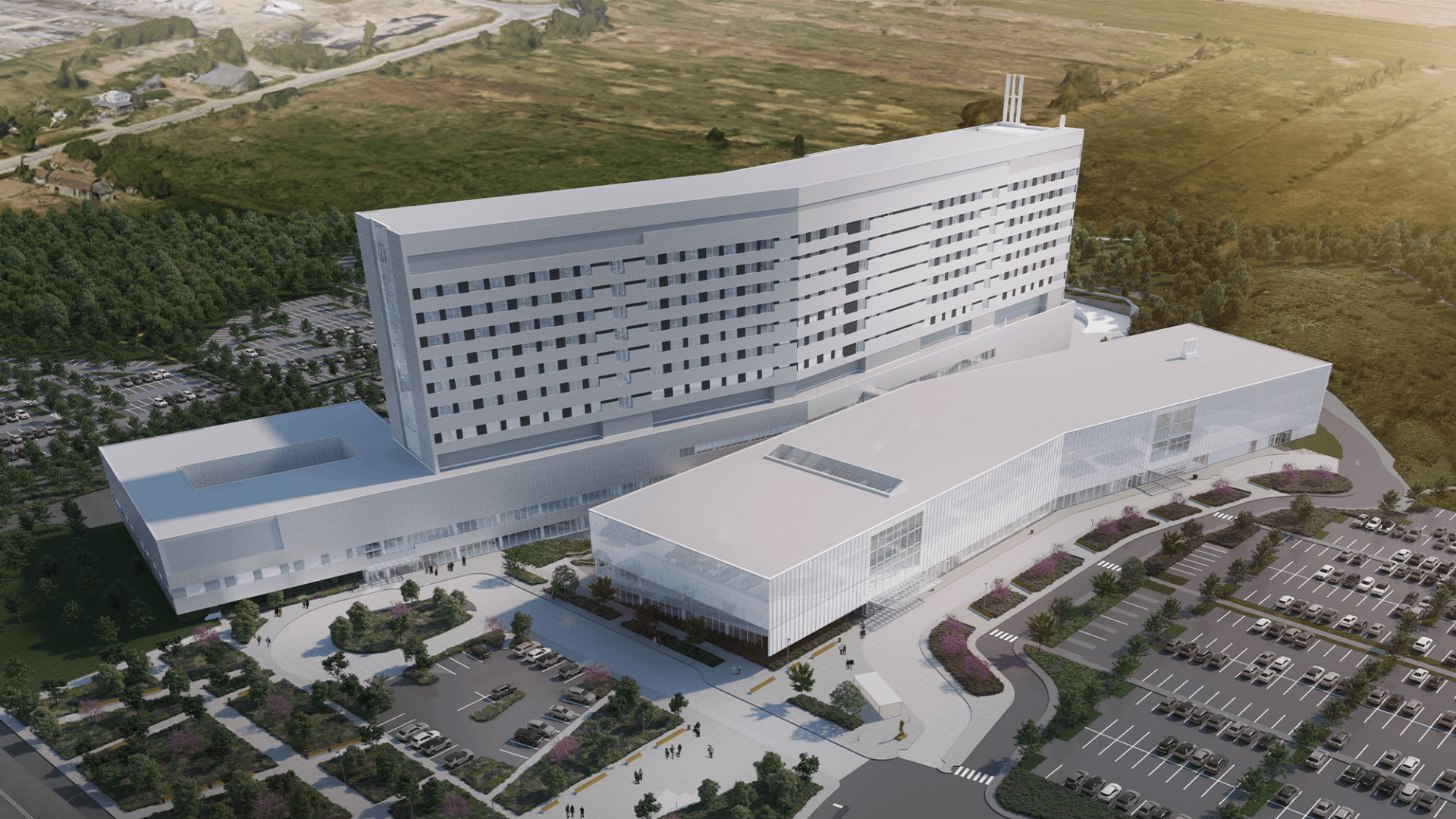Our site uses cookies. The anonymous information collected from them helps us provide you with an optimal browsing and content experience.
Cookies enable our site to recognize you and personalize your experience when you return to it. They are also used to compile audience analytics which inform our team which sections of the site you found most useful and interesting.
Lemay is committed to ensuring the confidentiality and security of your personal information in accordance with applicable data protection laws and will not sell or disclose your personal information to any third party.
For more information, please consult our Privacy Policy.


