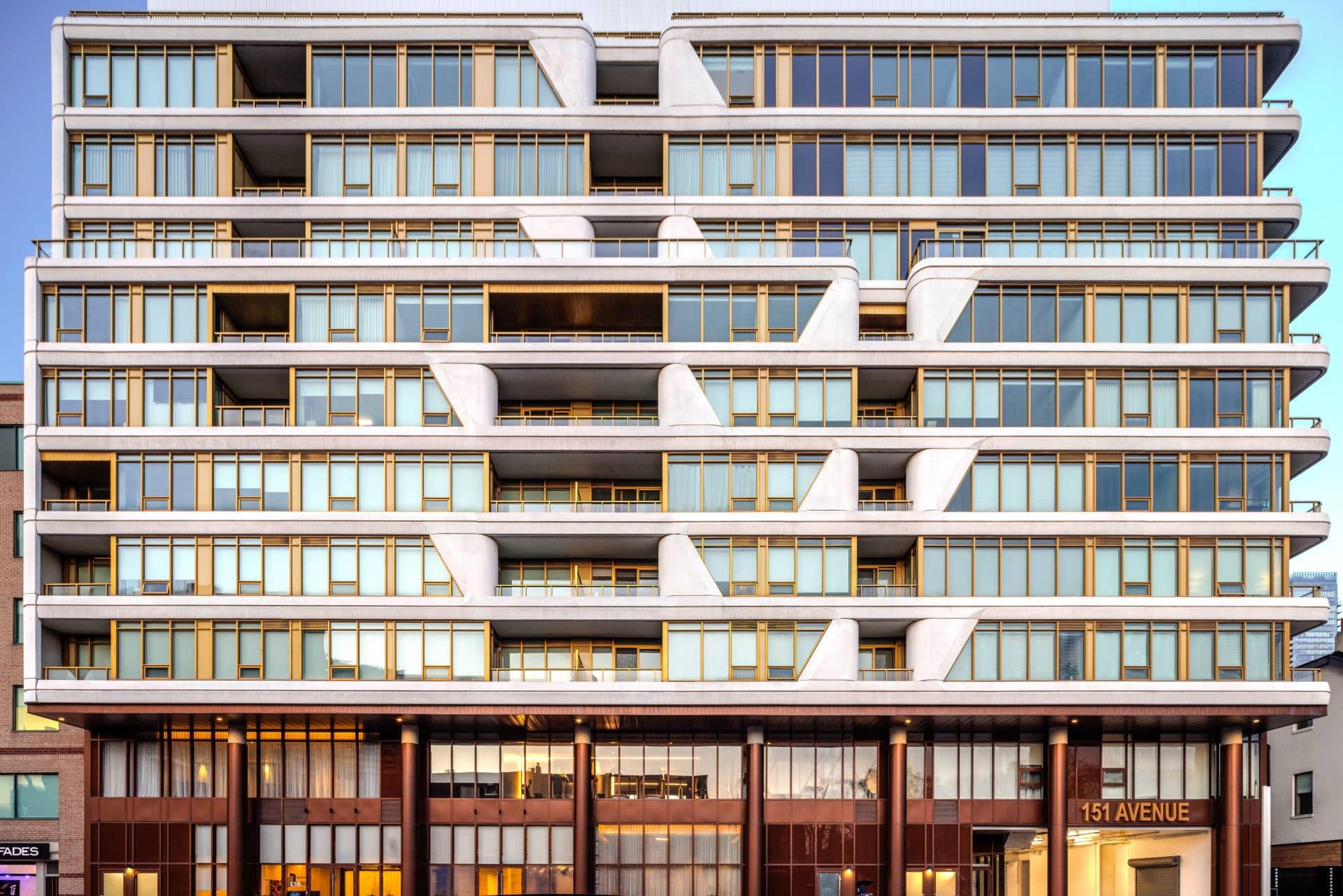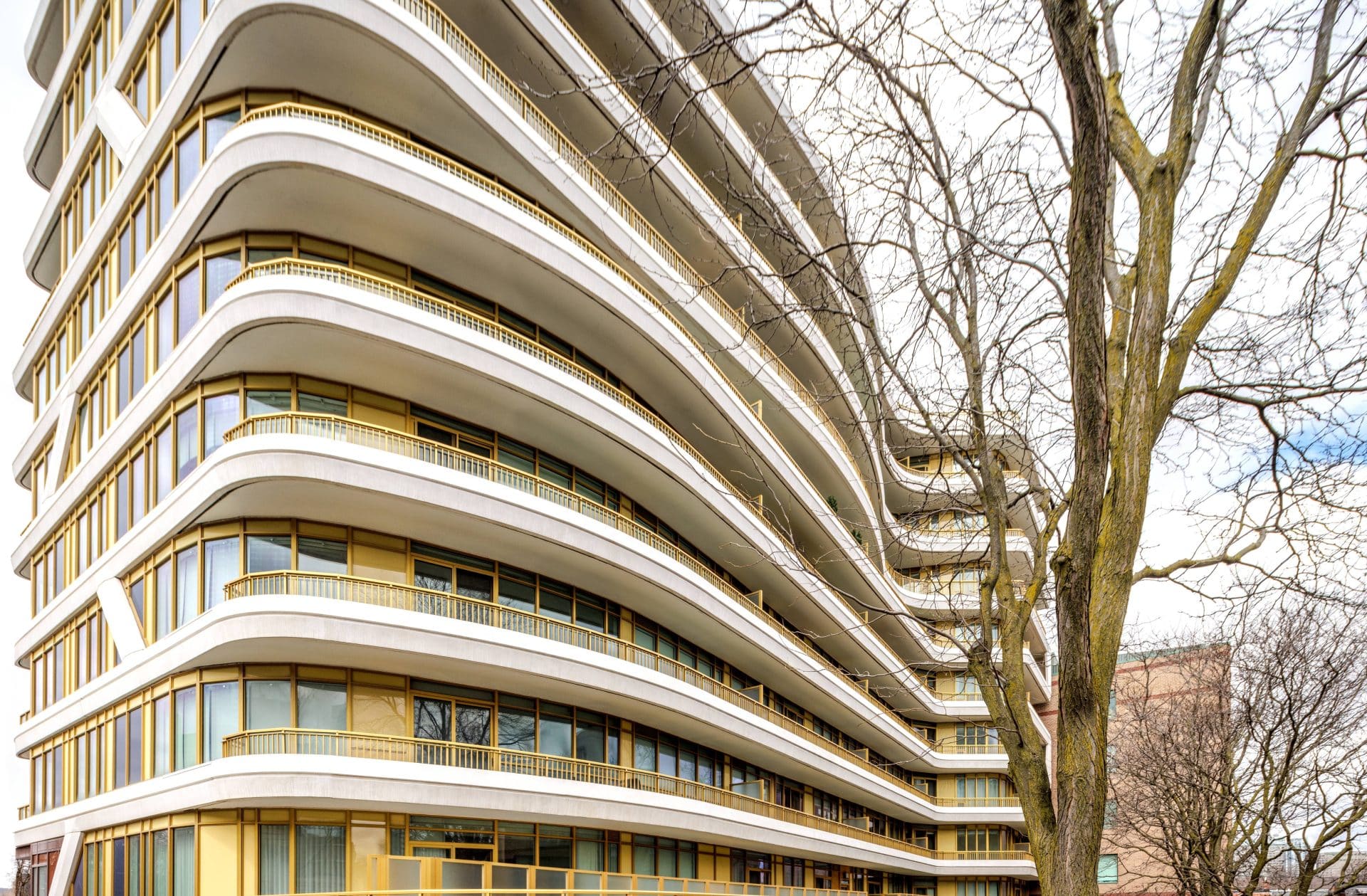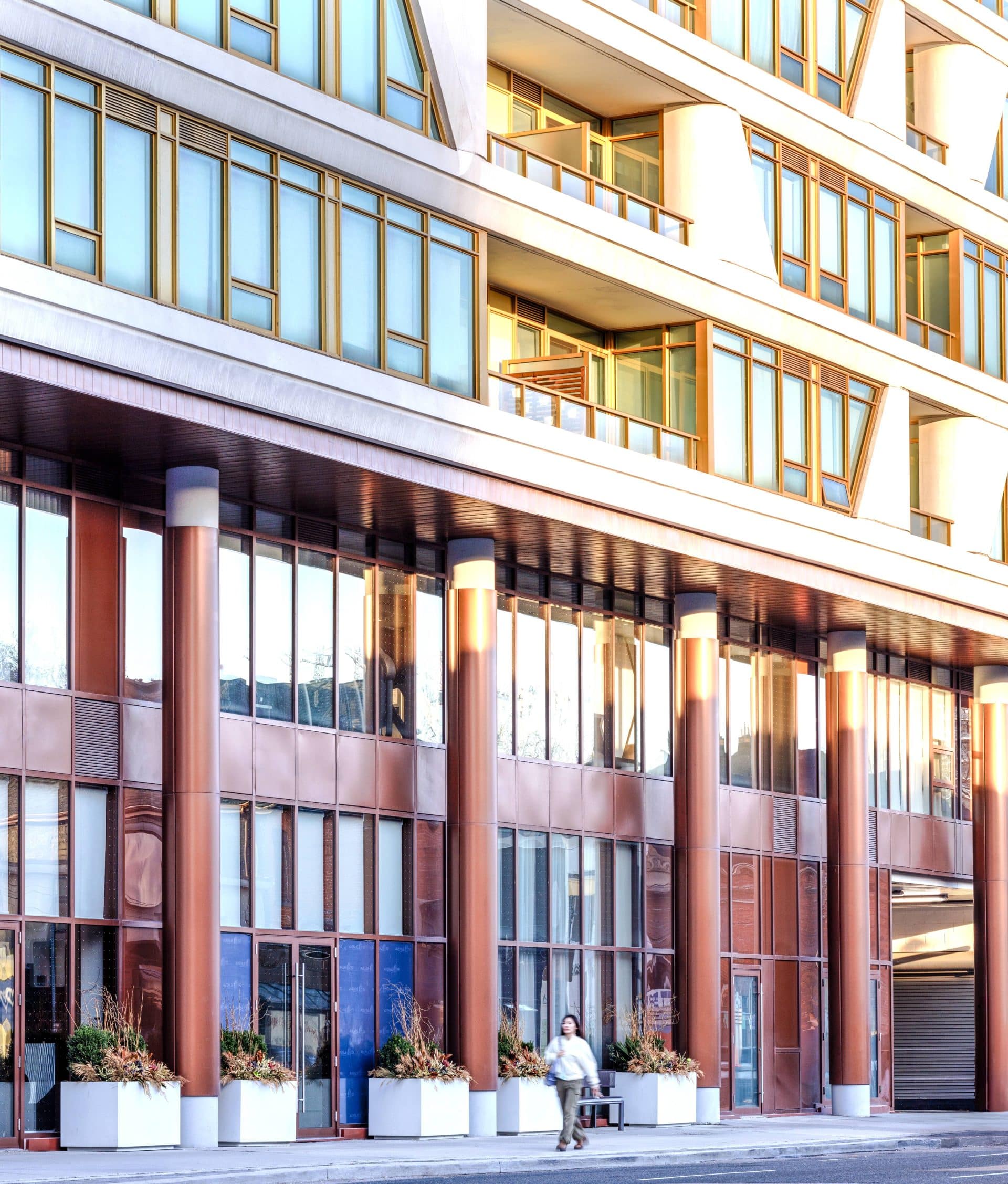An artistic expression at the edges of Toronto’s oldest neighbourhoods
Client
Dash DevelopmentsLocation
Yorkville, Old Toronto, Toronto, Ontario, CanadaYear
2021Collaboration
Teeple Architects-
Discipline(s)
Architecture
An artistic expression at the edges of Toronto’s oldest neighbourhoods
Breaking away from the architecture of its heritage and modernist surroundings, the design of 151 Avenue Road’s represents a shift towards grandeur. Rising up with a smooth, organic form shaped for its site bordering Toronto’s Yorkville and Annex neighbourhoods, it is a boutique condominium project, where the collective energy of its locale is focused in one curving, sculptural statement.
An exploration of concrete’s plasticity, 151 Avenue Road’s 10 floors of 70 units is made up of white pre-cast pieces which give the structure its dynamic yet delicate qualities. This frame is mediated by windowed walls, gold framing, and wraparound terraces which both soften its presence further, exhibiting an artistic license new to the area. At street level, the contrast is striking: a two-floor ground level with upgraded, copper-toned materials and prominent pillars for strength, combined with tall glass floors that offer views into the project’s expansive commercial space and the second-floor residents’ amenities. This level also includes a drive-in garage immediately ramping in from the avenue.
While a bold standout distinguishing itself from projects of similar heights and builds in its area, 151 Avenue Road is a work of subtlety, greeting the city with colour, form, and presence that enlivens Yorkville while gently accompanying the quiet streets, mature trees, and parks around it.


