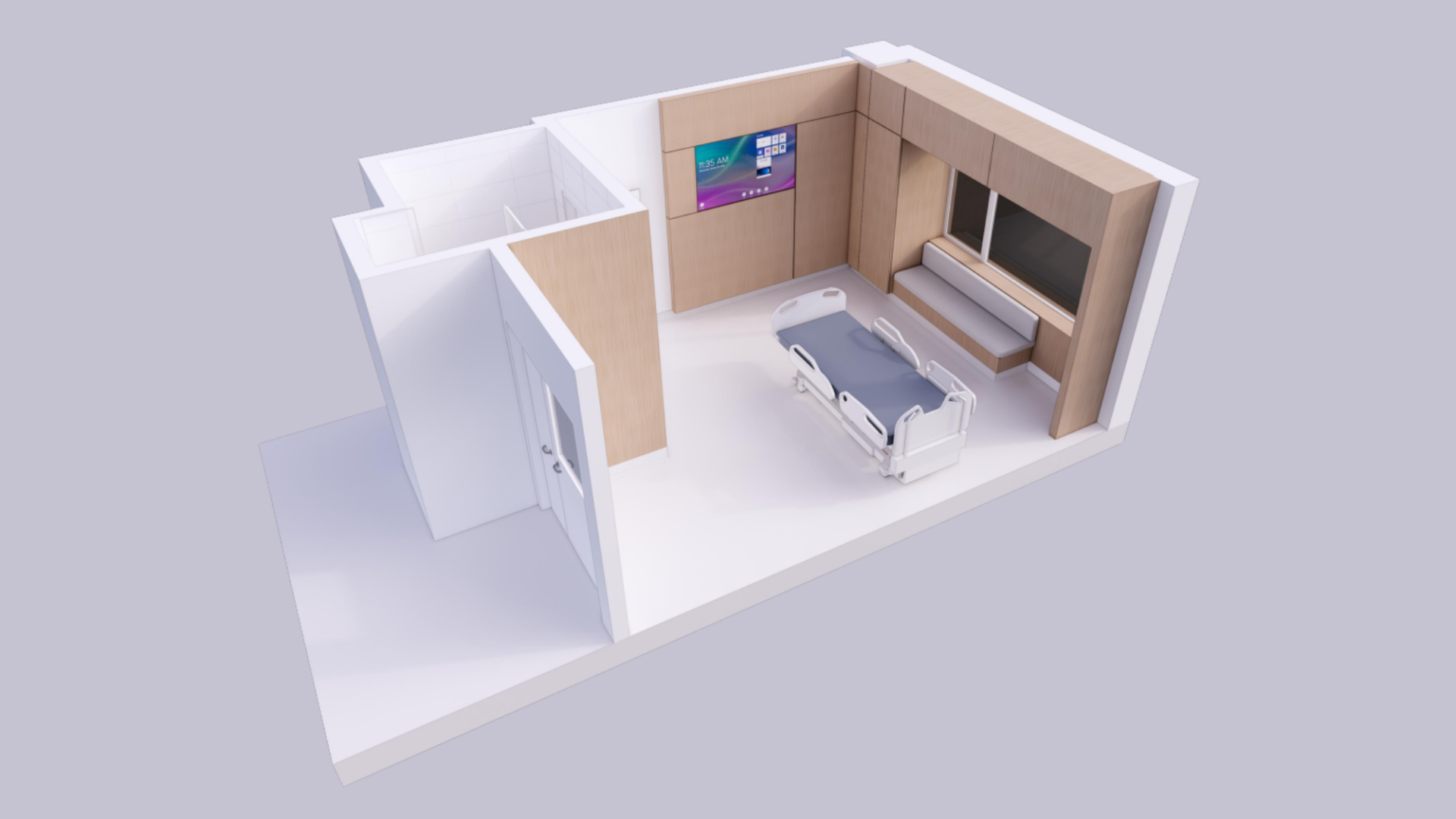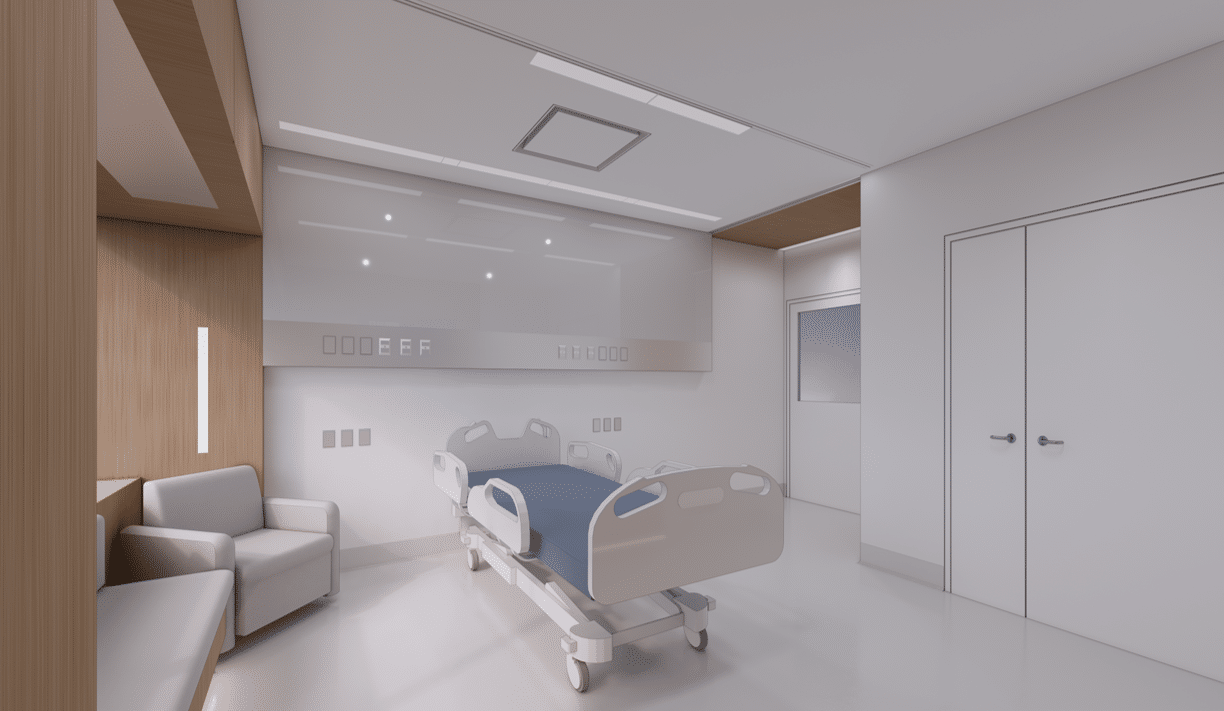Reimagining hospital rooms through augmented reality and patient-centred design
Location
Québec, QC, CanadaYear
In progressCollaboration
Lemay + Chu de Québec – Université Laval-
Discipline(s)
Architecture
Digital
Reimagining hospital rooms through augmented reality and patient-centred design
In a transformative time for Québec’s healthcare infrastructure, this innovative hospital design project explores how patient-centred architecture can positively impact how hospital environments heal, support, and perform. Developed in partnership with CHU de Québec – Université Laval empowered by the Care+Design approach, this prototype rethinks the traditional hospital room as both a personal refuge and a high-performing care environment to improve patient well-being, ease the work of healthcare staff, and optimize the use of space and resources.
Rooted in lessons learned from the Nouveau complexe hospitalier (NCH) and enriched through international healthcare design benchmarking, this study is the product of close collaboration between health design experts, clinical teams, and a network of partners in engineering, industrial design, and technology. This collaboration yielded a new proposed patient room and care unit typology that reconciles human comfort, and clinical functionality.
Conceived and tested with the support of an augmented reality (AR) model, this innovative and collaborative process anticipates the hospitals of tomorrow, allowing clinicians, designers, and technical teams to evaluate every aspect of the space before physical construction. By merging 3D prototypes of spaces and real objects such as bed or clinical equipment, this simulation made it possible to collect valuable user experience through the process.
The result is a patient room that’s less institutional and more like a restorative healing environment. Chambre 2.0 is designed to enhance the sensory and emotional experience of patients through daylight, visual connection to the outside, and ergonomic layouts that support autonomy and dignity. Integrated family zones, complete with convertible seating and personal storage, allow loved ones to remain close, while intuitive furniture and spatial organization facilitate movement and care. Through rigorous analysis and the highest standards of accessibility, ergonomics, and safety, these optimizations are estimated to result in energy savings of 5 to 15 percent, reduced construction and operating costs, and improved flexibility for future hospital planning.
As for healthcare professionals, every detail is geared towards supporting clinical efficiency and well-being through clear sightlines to the patient, optimized circulation for teams, and dedicated storage that simplifies daily routines. Physical strain is minimized and safer, more intuitive healthcare workflowsare fostered by an improved proximity between equipment, staff zones, and patient areas.
Meanwhile, energy modelling and ergonomic simulations informed ventilation and lighting strategies, including a new integrated system with three adaptable modes—ambient, exam, and reading—ensuring comfort for patients and precision for care teams. The project also anticipates prefabrication and modular construction opportunities, offering scalable and repeatable solutions.
At a time when public health infrastructure must respond to rising costs and workforce pressures, Chambre 2.0 offers a pragmatic, evidence-based path forward where value is measured as much in human, social, and ecological gains as in financial ones. By translating research into design, it posits that architecture can influence policy, shape care delivery, and act as a catalyst for a more agile, compassionate, and sustainable healthcare network.

