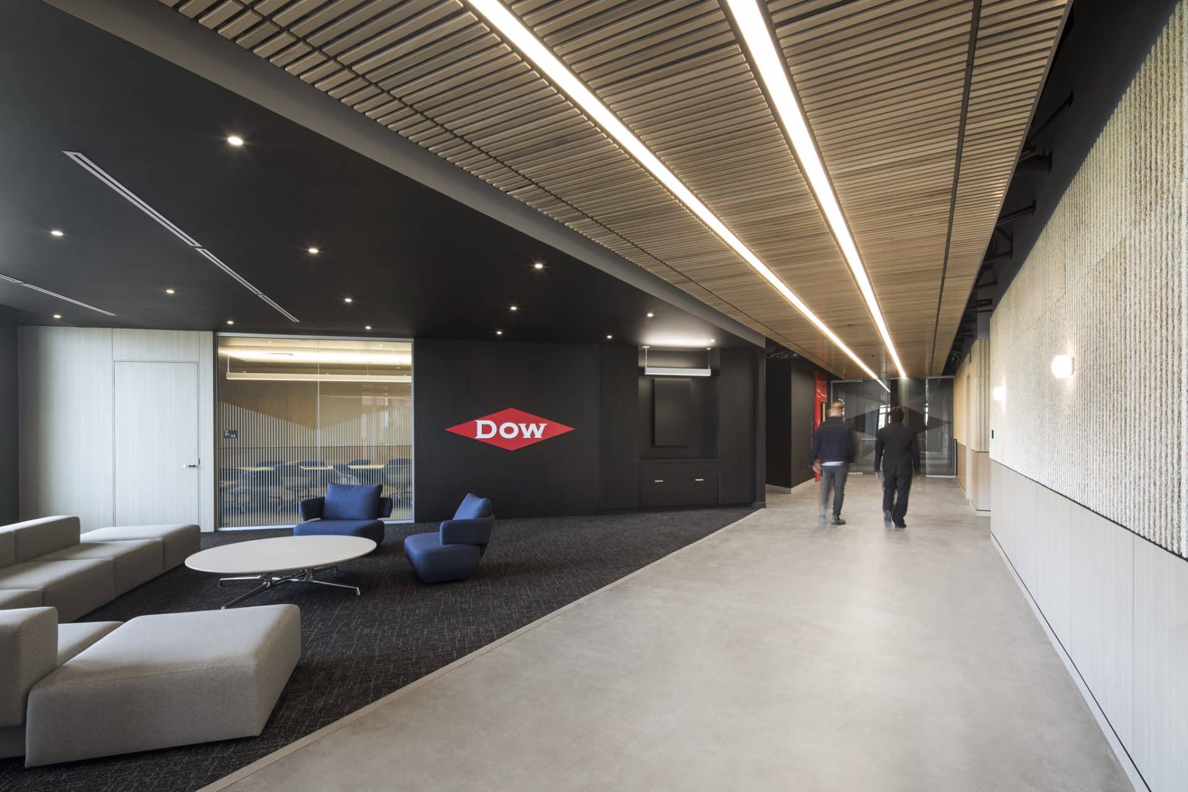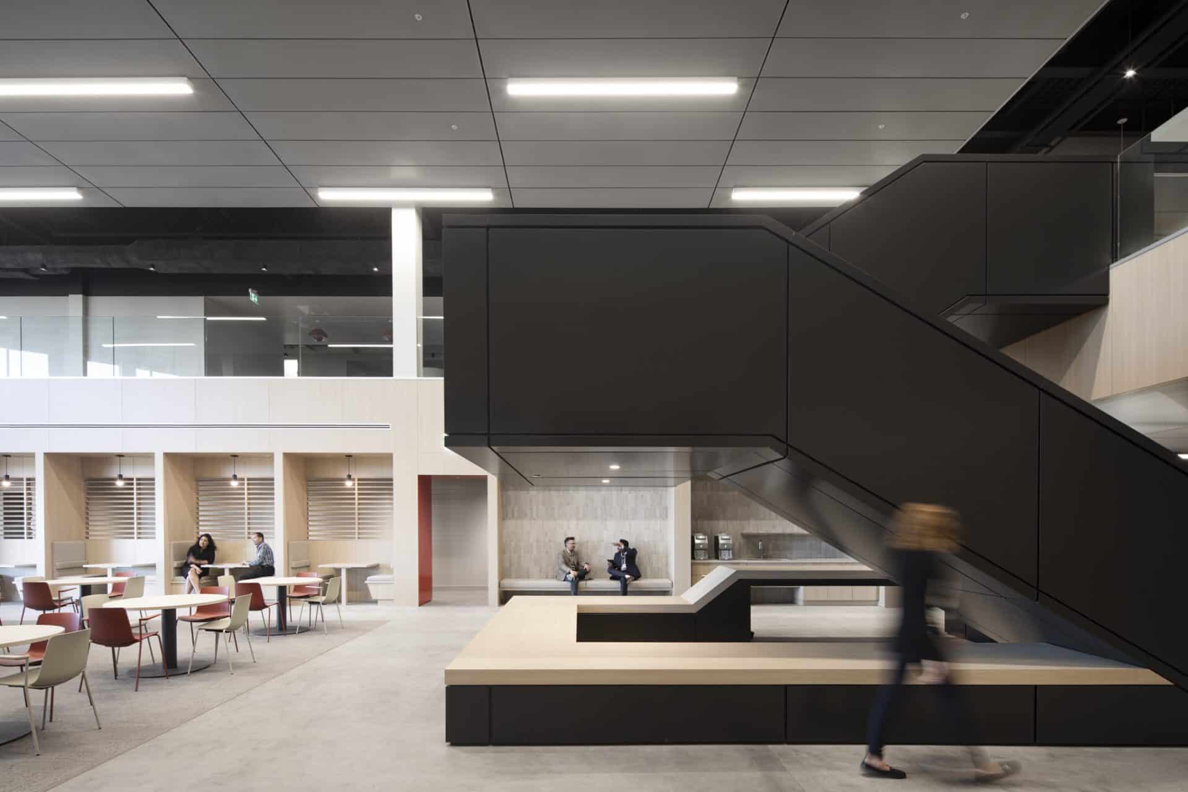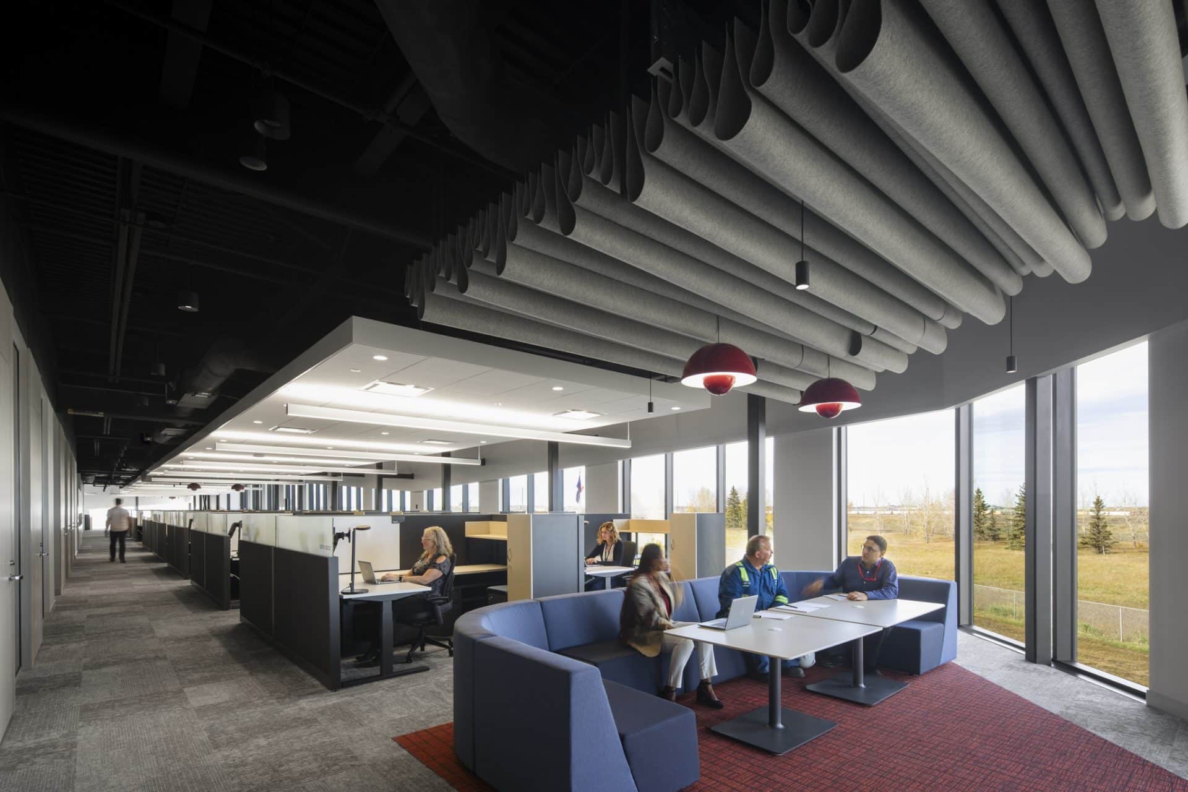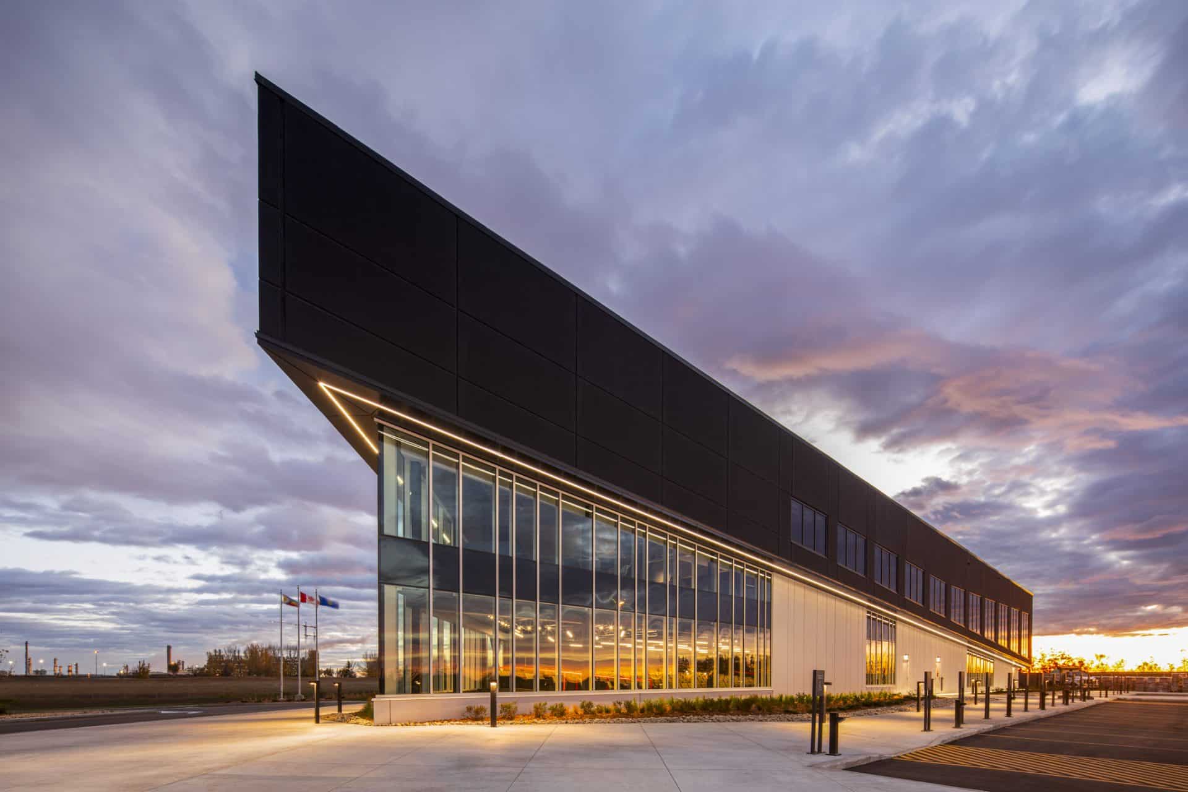An architectural beacon for a global brand on the prairie landscape
Client
Dow Inc. | York Construction Inc.Location
Fort Saskatchewan, AB, CanadaYear
In progressCollaboration
York Construction Inc.-
Discipline(s)
Architecture
Sustainability
Interior Design
An architectural beacon for a global brand on the prairie landscape
A significant expansion of a site that dates back to 1961, Dow’s Fort Saskatchewan operations include an economic driver for the region to lead the company’s plans to . The architecture and interiors of its multifaceted administrative Dow Diamond and Maintenance, Repair and Operations (MRO) Centre respond to these goals with a harmonious blend of form and function, anchoring two opposite corners of a 25-acre lot with designs informed by LEED silver and carbon-neutral design philosophies for optimal performance and enhanced experiences.
Juxtaposing the relationship between the earth and Alberta’s big prairie skies, the Diamond’s geometrical composition of precast concrete and glass curtain walls takes the shape of the company’s logo. A beacon for the brand on the landscape, its activity-based layout for as many as 200 staff members embodies Dow’s inclusive workplace standards and sustainability aims with best practices for user health and wellness, and energy efficiency. The ground floor’s collaborative areas frame its large amenities and social spaces such as a sunlit auditorium, fitness studio, community hub, and canteen while a terrace outside provides room to gather, dine, and discuss during warmer seasons. On the second floor, one finds concentration through a mixture of open and focused workstations, training rooms, quiet rooms, and offices.
Across both floors, the Diamond’s curated interiors embrace the angularity of the structure and pay homage to the panoramic landscape it inhabits. Sightlines evoke the horizon while calm colour palettes, tones, textures and materials like tilework and soft acoustic panels form a monochromatic base strategically punctuated by Dow’s bold red for accents and wayfinding. Durability was also a notable consideration, as the Diamond’s status as a central hub for the entire Dow site is accessible for a wide range of staff, from administrative to industrial.
The MRO Centre is the proverbial heart to the mind found in the Diamond, with a complimentary 145,000 square-foot structure for materials, spare parts and space for staff. Designed to support the present and anticipate the future, dedicated turnaround, large laydown, furnace tube, motor and rotor storage bays are housed within six bay cranes weighing anywhere from 30 to 100 tonnes, vertical lift module storage systems, and more. With barrier-free connections to the Diamond, the two can synergistically work in tandem.
Activating Fort Saskatchewan’s local community with industry and the site of the world’s first net-zero Scope 1 and 2 emissions petrochemical plant, the Dow Diamond and MRO Centre meet regional needs while reflecting the ESG leadership behind the company’s innovation and technology.



