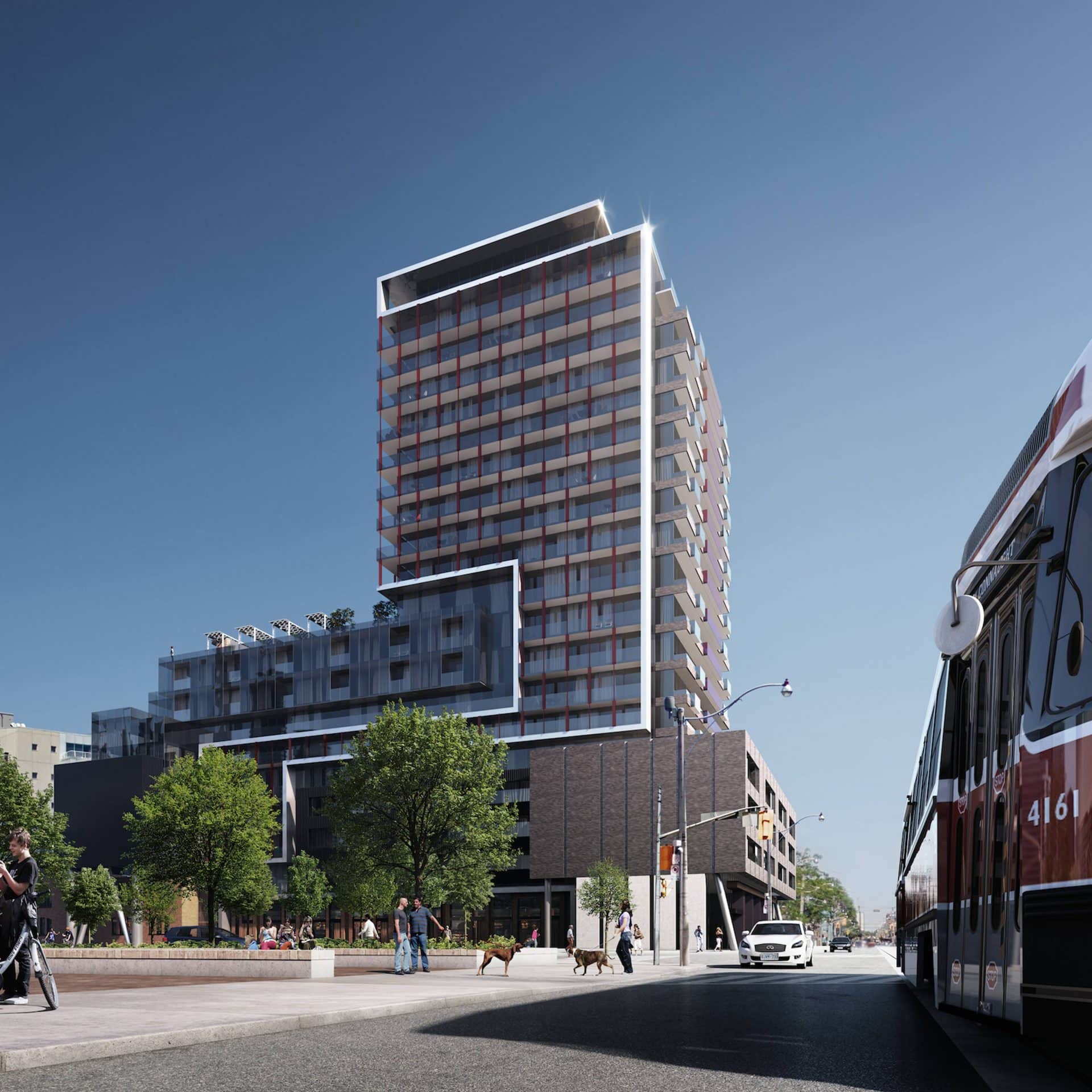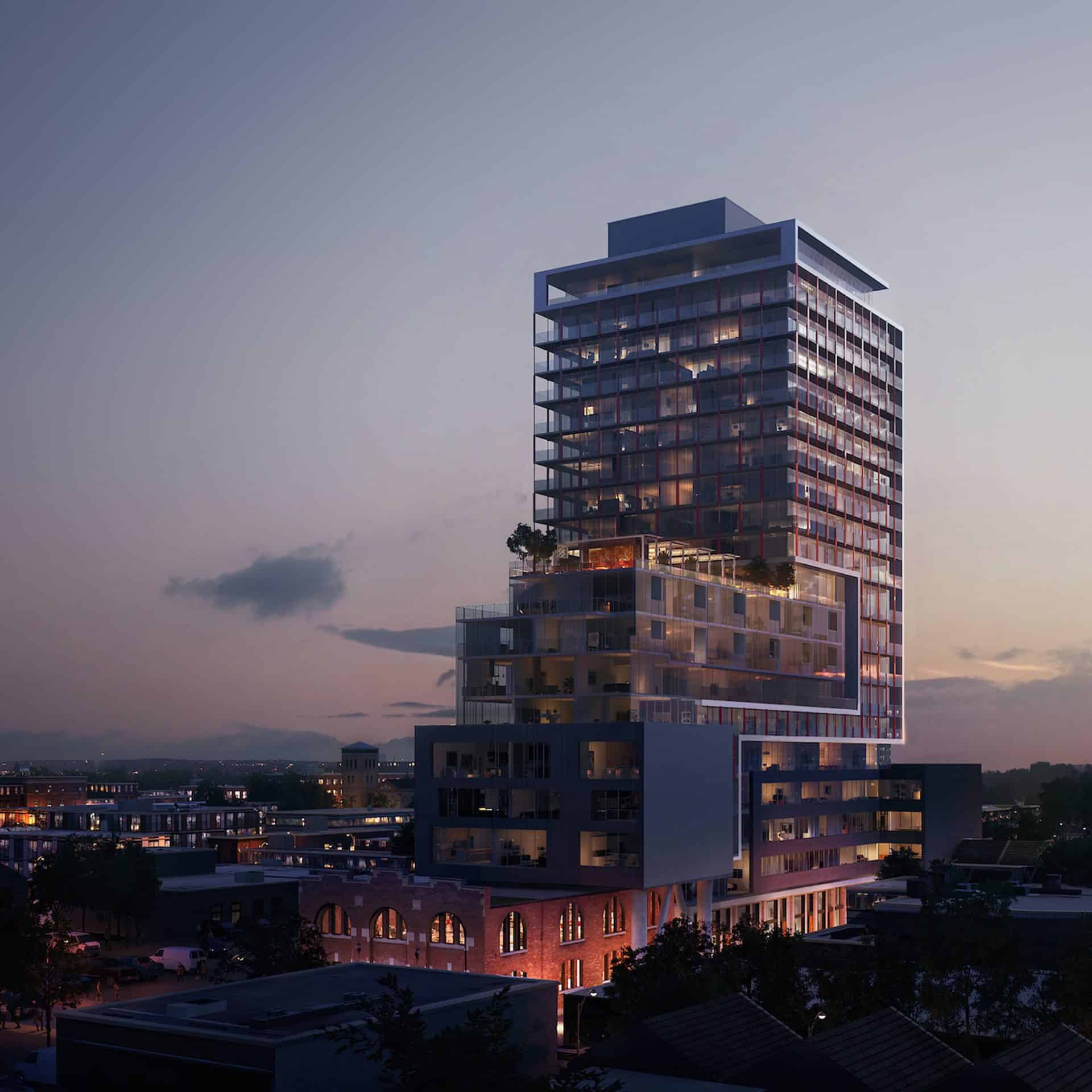Bridging the history and modernity of Toronto’s neighbourhoods with a multifaceted residential presence
Client
Berkshire AxisLocation
Toronto, ON, CanadaYear
2022Collaboration
Giannone Petricone Associates, ERA Architects Inc.-
Discipline(s)
Architecture
Bridging the history and modernity of Toronto’s neighbourhoods with a multifaceted residential presence
A bold residential personality, East United stands on the border of Corktown and the foundational neighbourhood of St. Lawrence. Bringing a greater degree of density to its evolving surroundings, it is a place which connects a rich past on one side with modernity on the other, all with a community-focused design.
A 24-storey, 330-unit building, East United can be understood through three sections: The first is its anchor of a heritage red-brick building of Beaux-Arts Classicism dating back to 1906—once the site of the Christie, Brown & Company Stable—which was gently encompassed into the project. Higher up, a 10-storey mid-rise podium is set back to maintain an original heritage presence and is the site for East United’s amply sunlit rooftop with sweeping views of the city. This is topped by 14 high-rise floors, a mass which rises to meet the main road below it. These sections’ unique textures are merged via ribbons which run throughout its exterior, both distinguishing and tying them together as one, capturing a city’s layers as it grows upwards.
In seeking both a people-centric presence and an homage to its history, all while maximizing use of the overall site to the fullest, a discreet and plantscaped internal walkway was created from the mews of the original heritage structure. Running along the side East United to bridge Toronto’s historic Berkeley Street and the thoroughfare of Parliament Street, the path both serves residents while inviting the public realm back in, creating a space of urban connectivity within a modern and dynamic structure of metal, brick and glass.

