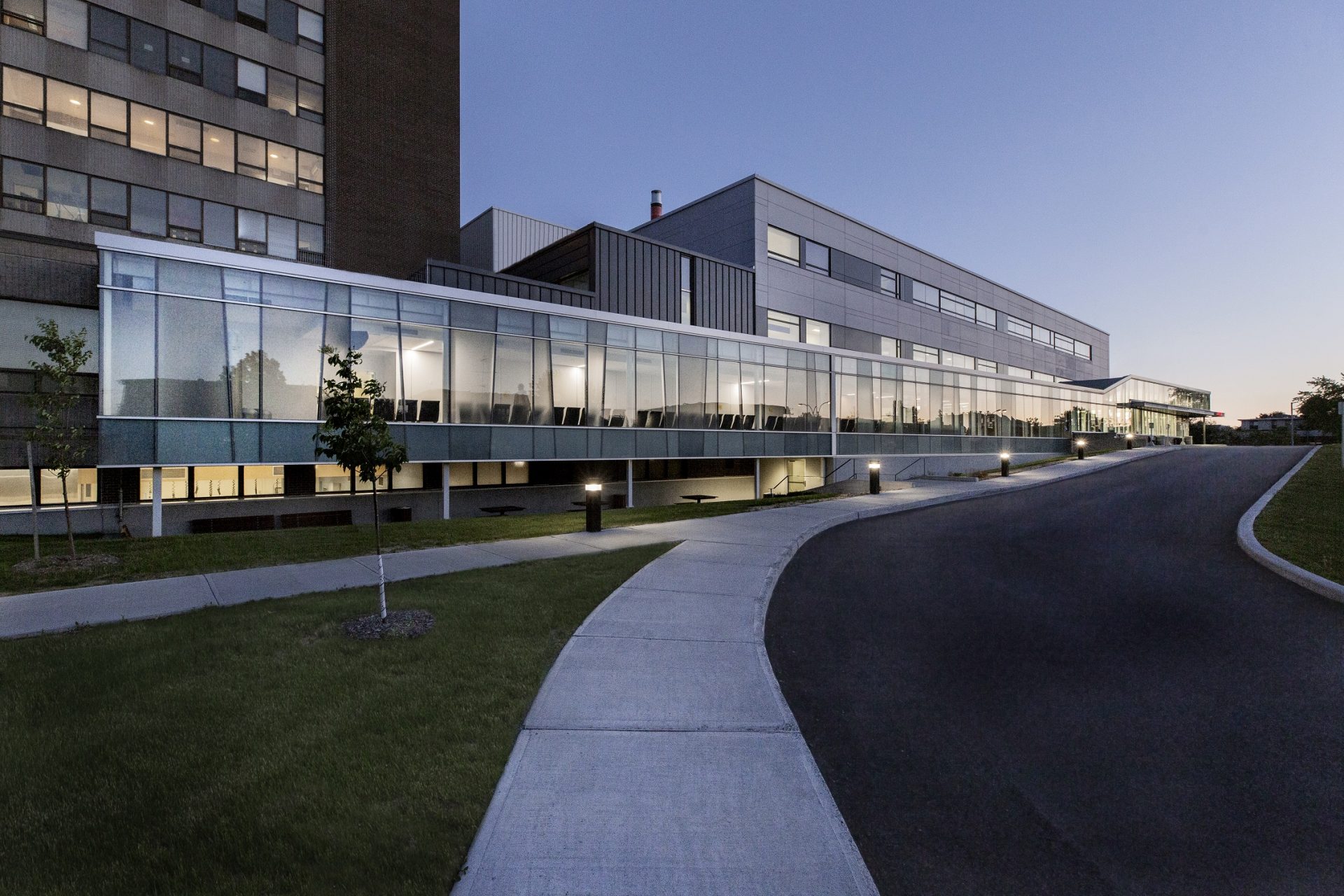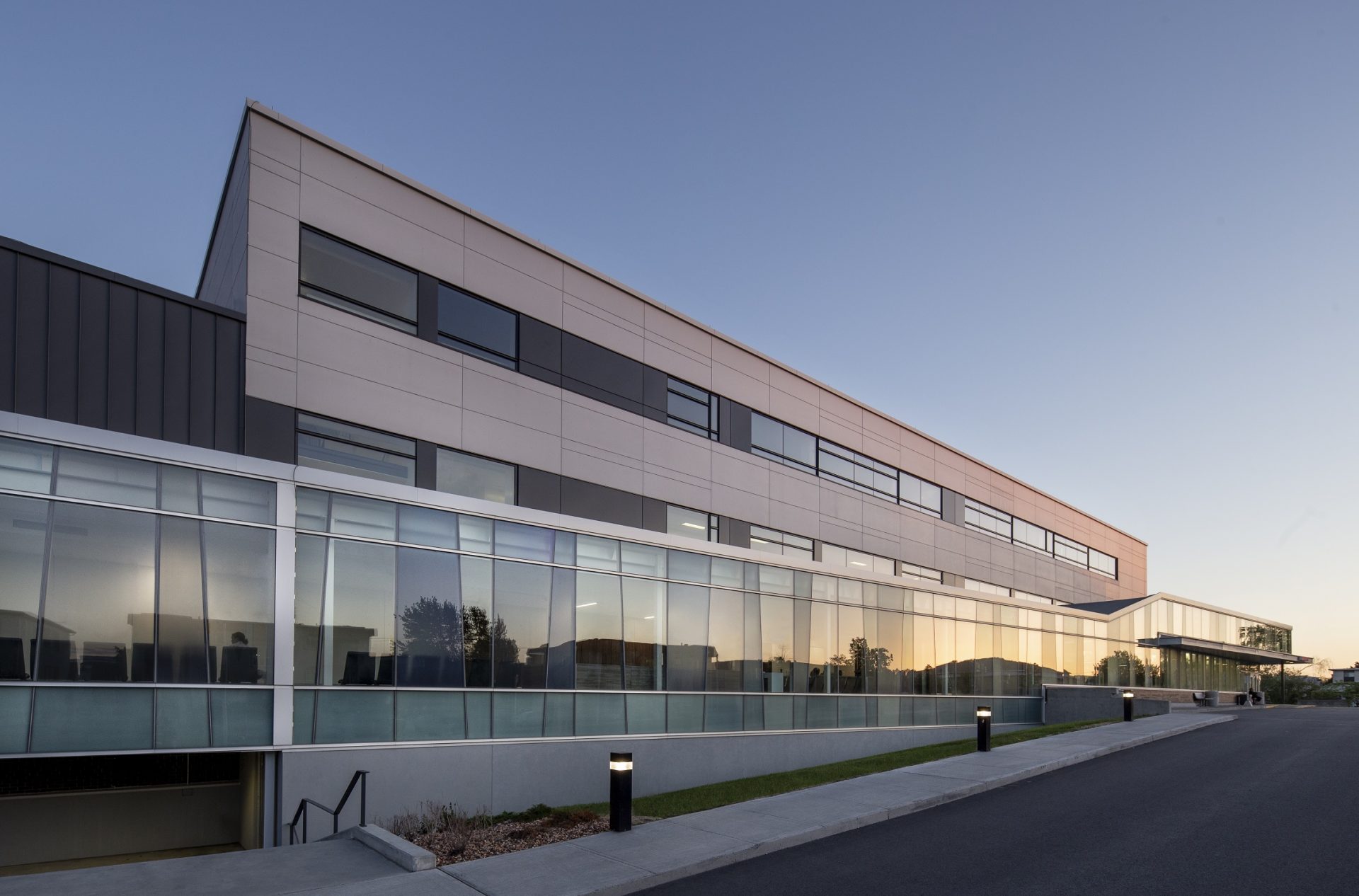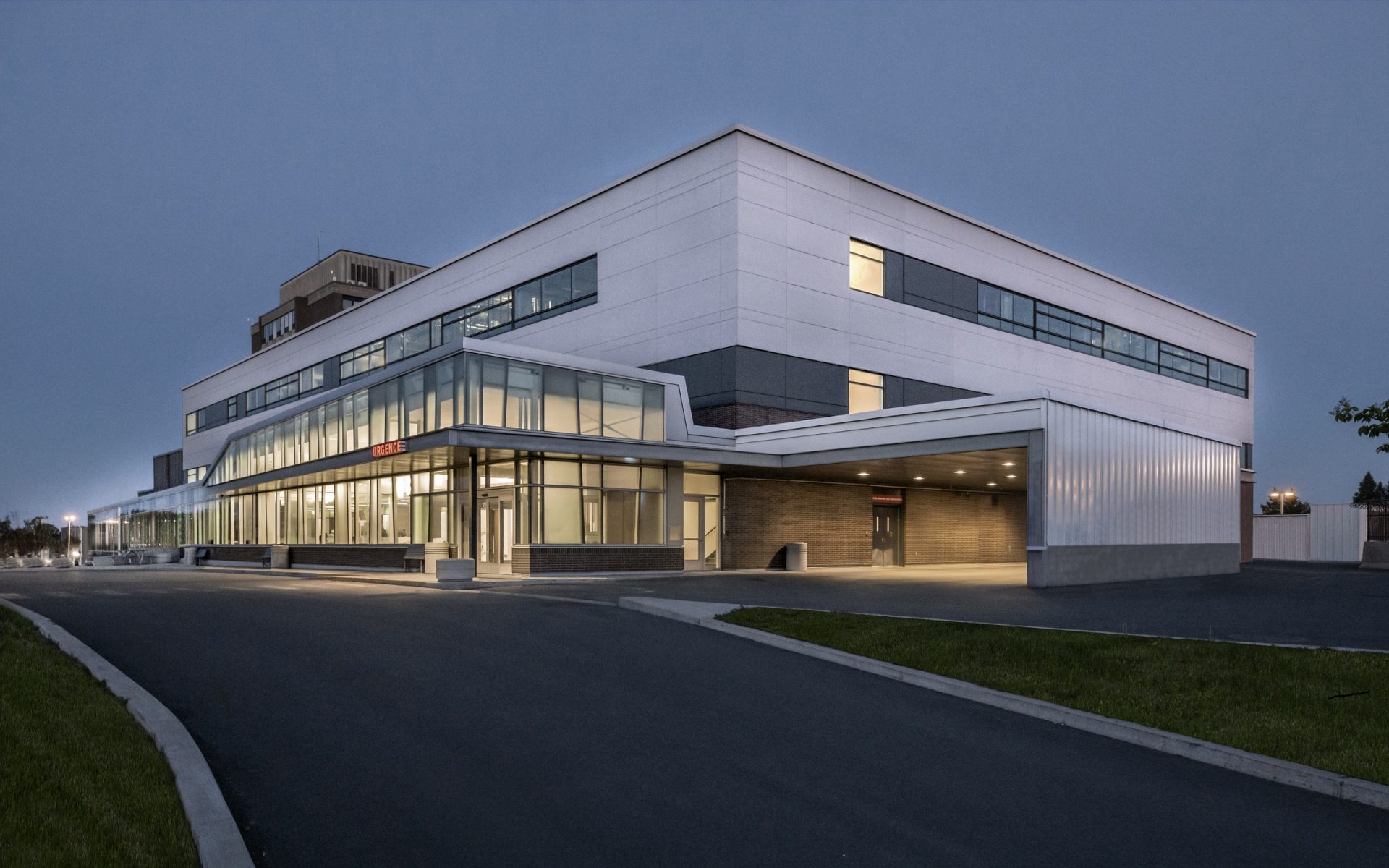A well-thought-out plan for emergency, intensive care and outpatient units
Client
Haut-Richelieu HospitalLocation
Saint-Jean-sur-Richelieu, QC, CanadaCollaboration
BBBL, Yelle Maillé, Sauvageau in consortium-
Discipline(s)
Architecture
A well-thought-out plan for emergency, intensive care and outpatient units
As part of the master plan developed by Lemay, our team carried out this project in consortium with the firms BBBL, Yelle Maillé and Sauvageau. In addition to developing plans and specifications to update an important part of the Haut-Richelieu Hospital, the project also included the relocation of the emergency room, the expansion and standardization of the intensive care, coronary care and intermediate care units, as well as the redevelopment of all outpatient activities.
The proposed solution responds to the current and forecasted volume of activity in the emergency room and ensures that the relocated service remains linked to the imaging unit, the ICU and the operating suite. The new intensive care unit benefits from increased capacity and compliance with the latest infection control standards. As for the outpatient section, all care needs were reviewed in accordance with the provisional objectives and the real estate master plan, and in coordination with other projects underway in the hospital.


