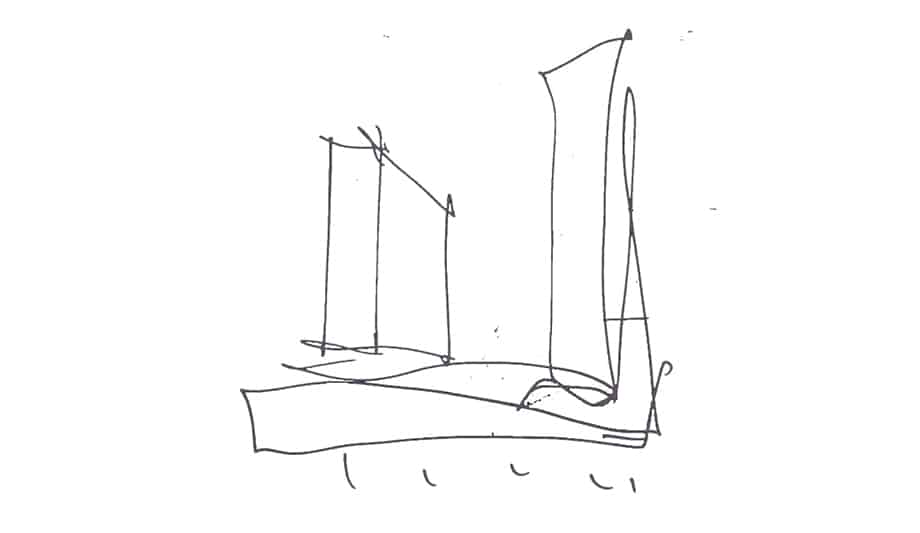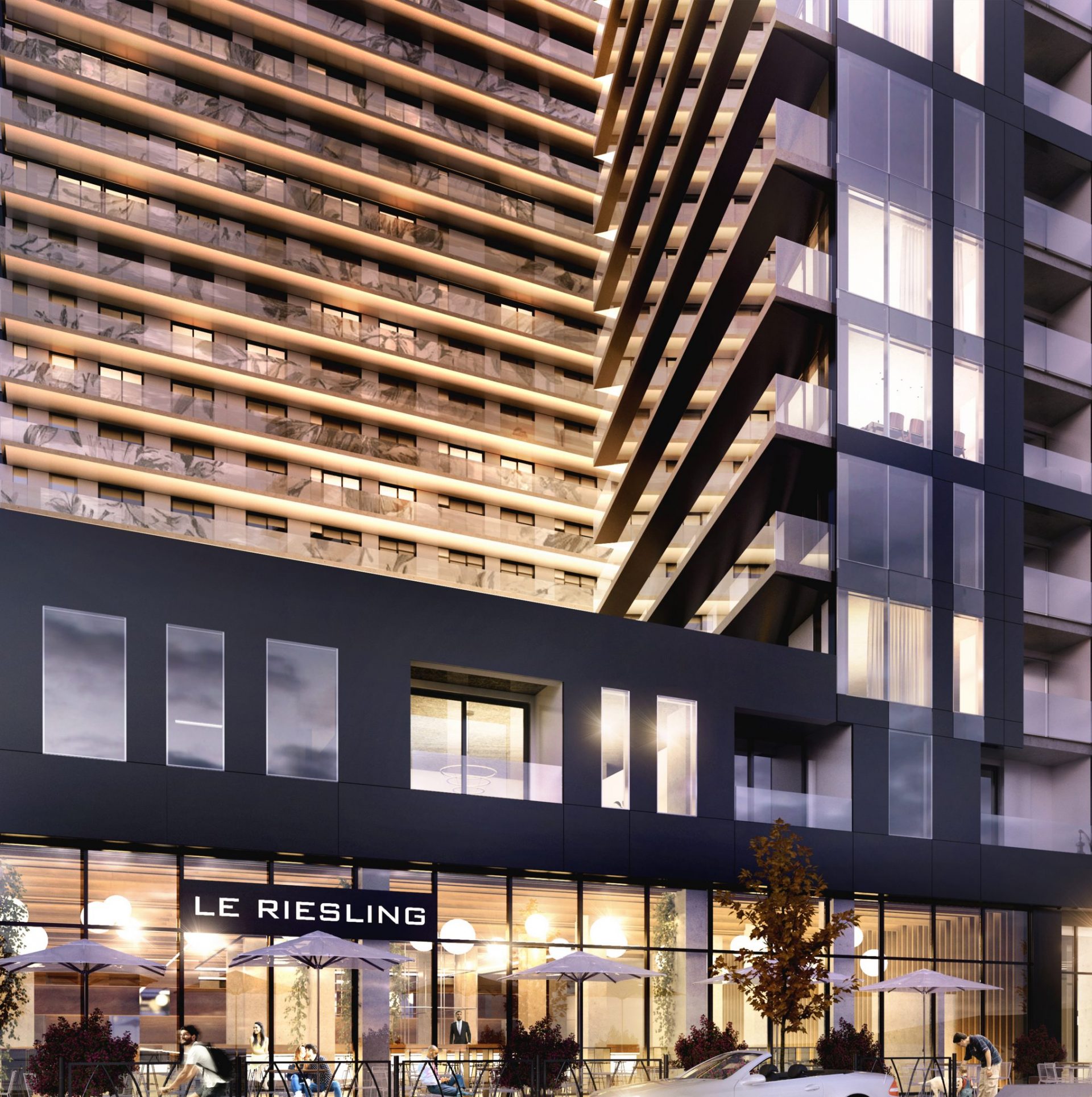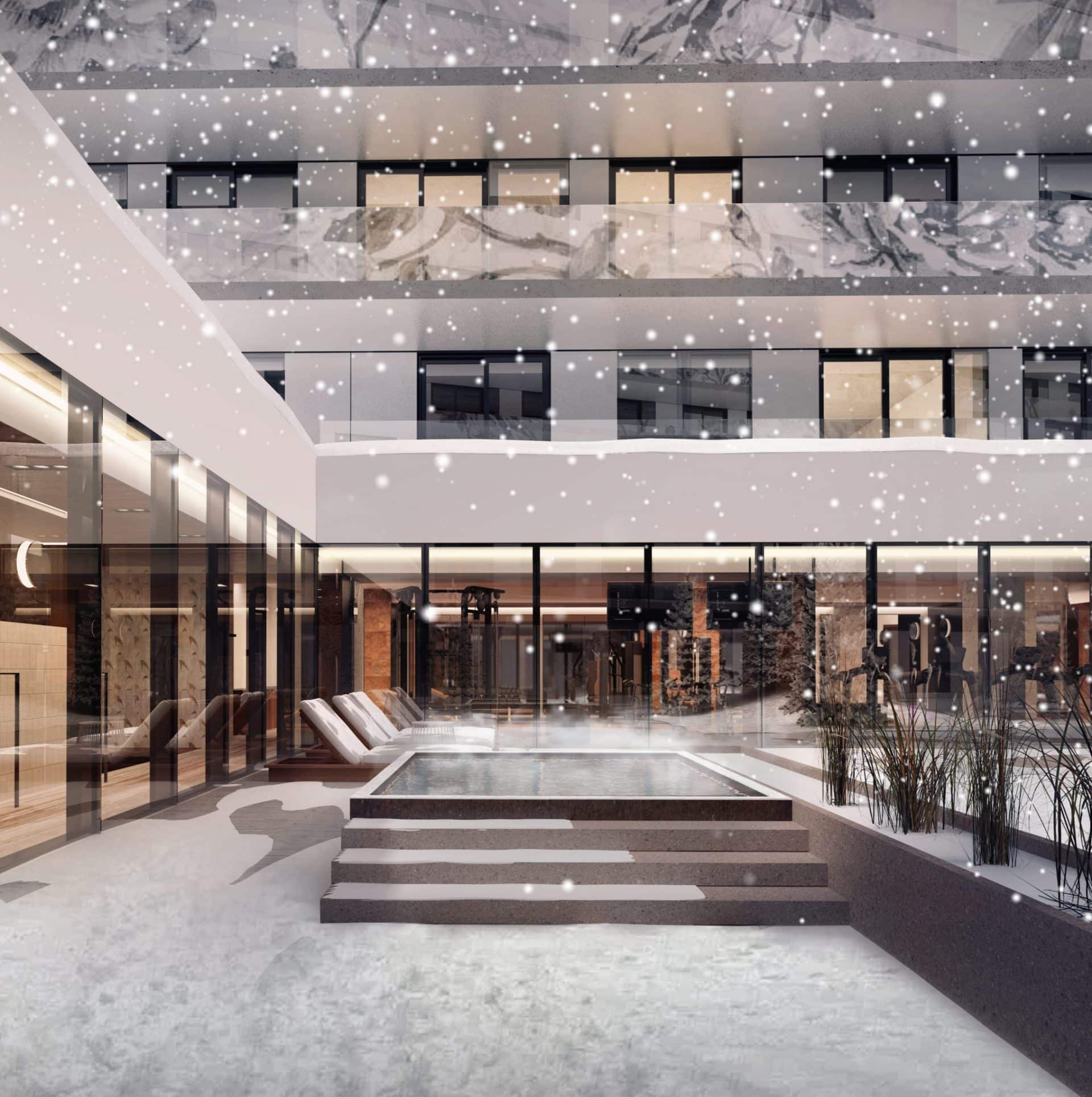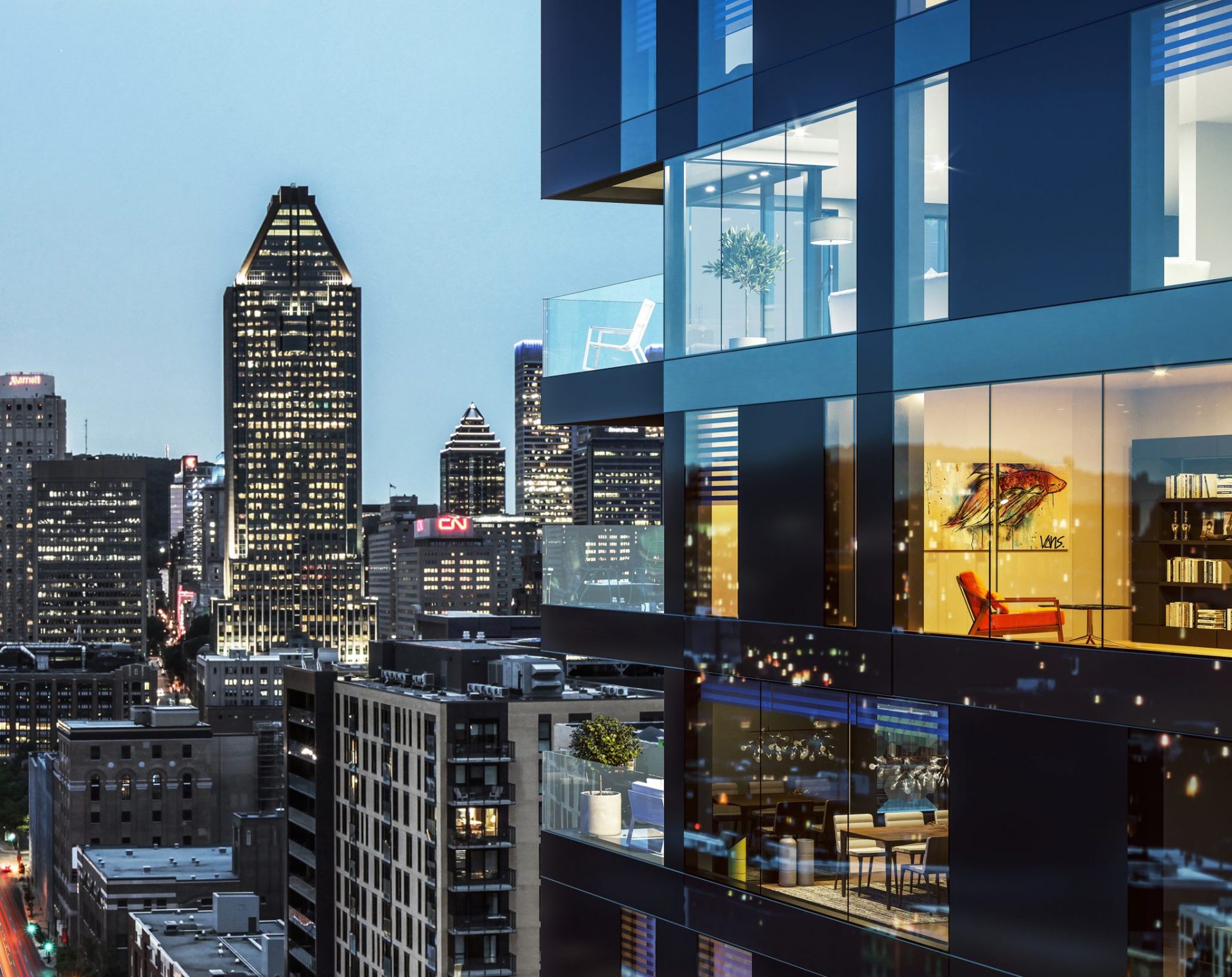Dialogue, contrast and connection
Client
Devimco ImmobilierLocation
Montreal, QC, CanadaYear
2023-
Discipline(s)
Architecture
Structural Engineering
Dialogue, contrast and connection
The project involves construction of a mixed-use complex at the intersection of Peel and Wellington Streets, an iconic location that gives the project a resonance that will tangibly impact this entrance to Montreal—and positively enhance the Griffintown cityscape. The elegant concept is augmented by the relationship between the two towers: It is a play on the duality of light and shadow with its pale and dark shades; and a play on masculinity and femininity with its smooth, porous textures juxtaposed against organic, mineral surfaces.
The building’s distinctive silhouette consists of a two-storey basilica, from which two high-rise residential towers emerge. The complex’s podium occupies the entire city block and proposes a commercial presence on Peel, Wellington and Smith streets on the ground floor. The residential entrance on Peel Street opens onto a common area where shared spaces are integrated, continuing on upper levels and unfolding into bars, terraces, a gym and spa. On the second floor, a suspended garden becomes the pivotal element in the link between the mountain and the river, echoed in the vegetated terraces on the towers’ rooftops—and each tower is home to its own pool for residents to enjoy.
MaryRobert stands out in its city—with refined architecture that highlights the blossoming neighbourhood’s openness to the greater urban landscape—and inserts itself into the surrounding urban fabric with ease and respect for the multitude of user types that come across it every day.



