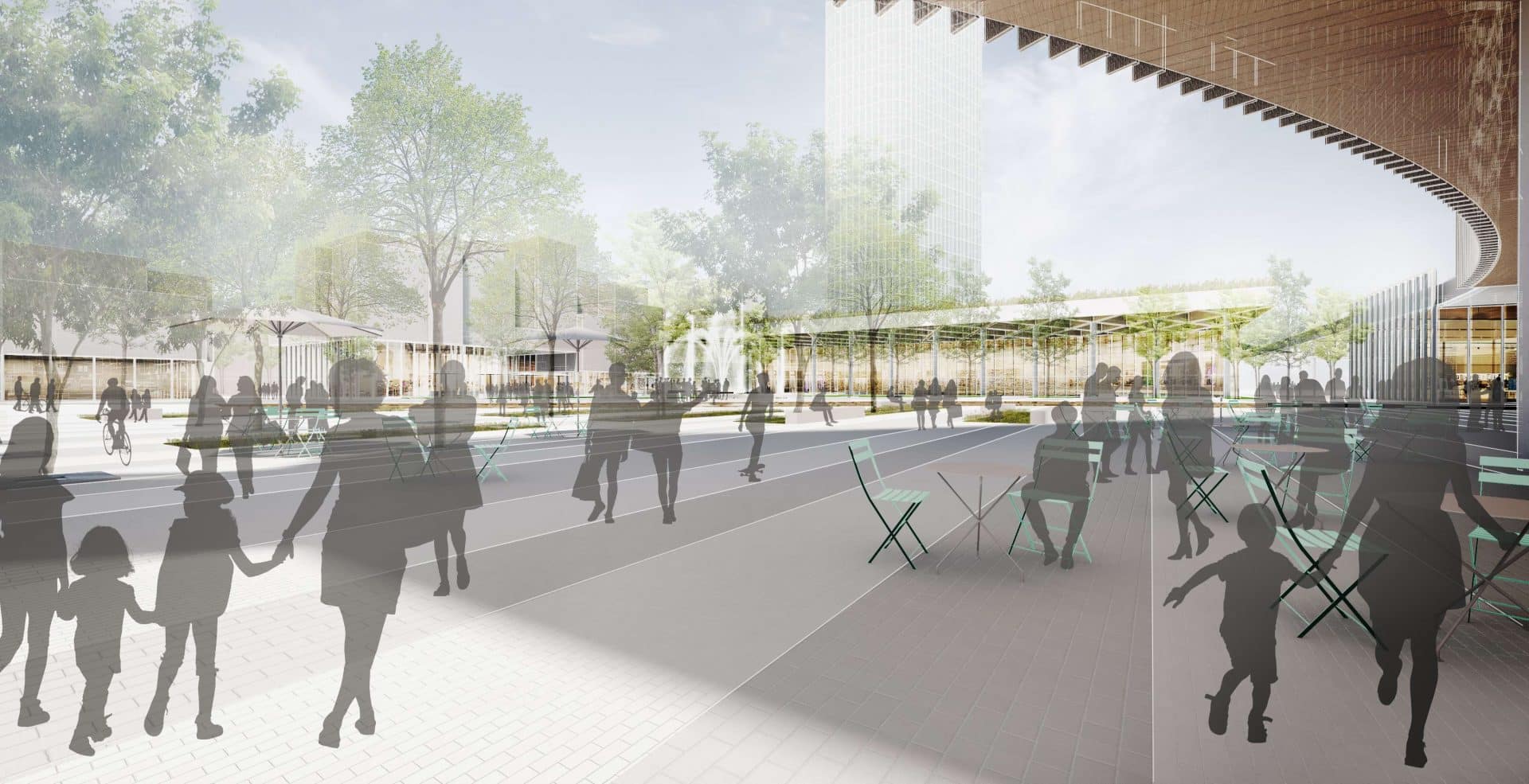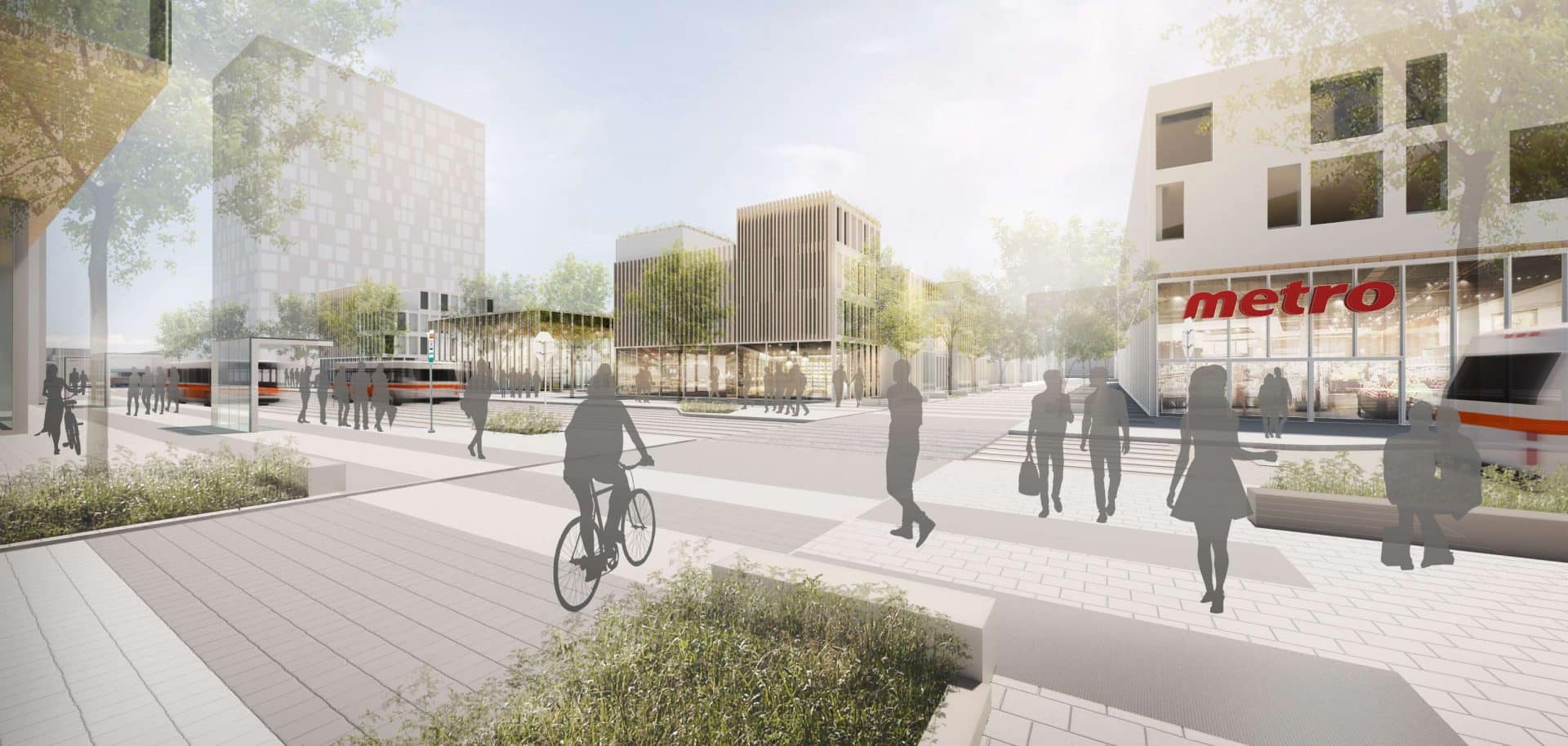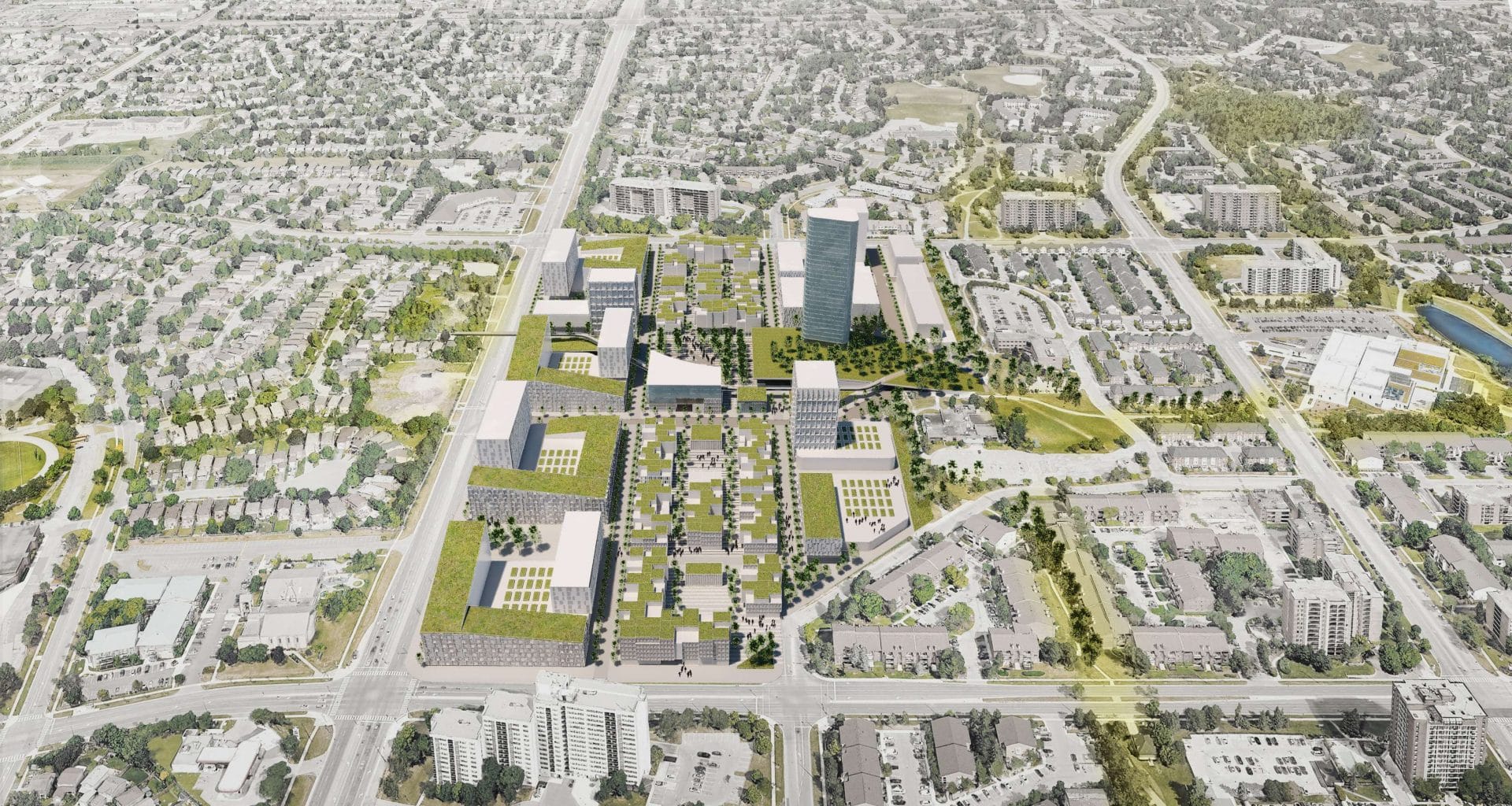A truly emblematic community that showcases ambitions for a resilient future through innovative sustainable mixed-use
Designed for the important growth of Mississauga, Ontario and integrating its vision and guiding principles of “Reimagining the Mall”, this future community node was envisioned as a laboratory for renewed suburban destinations through diversification and densification. Meadowvale’s town center masterplan is based on a long-term strategy which leverages innovative planning, urban design principles, and leading practices in sustainable development. Currently limited to commercial tenants and parking, Meadowvale Town Centre will become an optimized destination that fosters an active and inventive approach to retail trends, mobility, sustainability, health and lifestyles. It will demonstrate how new public spaces can be created out of the longstanding yet outdated urban patterns of our cities.
Inspired by the existing urban grid of the community as a canvas and an extensive public consultation process as a guide, the redesign of Meadowvale Town Centre’s 39-acre site proposes an extensive regreening strategy, reconnecting the site to local parcs and community destinations. The Meadowvale neighbourhood identity and formal signature are integrated through a new flexible and permeable urban grid, proposing meandering pathways around a formal central square. A strong green link crosses the site and connects it to the surrounding neighbourhoods. The edge, while still open, frames the adjacent boulevards while a smaller built form and grid animate and activates the centre of the new Town Centre. With a focus on healthy and attractive public and community spaces, the project creates a vibrant, accessible and distinctive community node, revitalizing underutilized spaces while meeting the demands of the community.
By establishing and meticulously managing a clear phasing strategy that offers a real diversity of uses, the site continues as a destination that retains its tenants throughout the development. Layers of close-knit, mixed-use spaces create a vibrant “live, work, play” ecosystem which features residential, retail, and office spaces as well as cultural, civic, institutional, leisure and hospitality components. Based on health and wellness principles, Meadowvale’s attractive, accessible and connected public and community spaces promote a sense of ownership and an engaging public realm.
From parkland to parking, underused space will be reclaimed and revitalized to generate a cultural green destination. Building on Net PositiveTM strategies, the urban densification and diversification has been planned hand-in-hand with increased access to public transit and the development of biophilic environments composed of community parks, green terraces, rooftops and façades, introducing urban agriculture gardens and restorative landscapes. While the urban fabric creates a microclimate which supports biodiversity, health and well-being are supported with a range of renewed neighbourhood activities and uses for all ages. Improved walkability and bikeability will reduce fossil fuels and energy consumption, hence reducing carbon footprint and future-proofing the site for significant changes in mobility, transportation and parking management.
With its introduction of an iconic and architecturally interesting built and planted environment, Meadowvale Town Centre represents an exceptional and multifaceted user experience. Both an emblematic community and resilient urban ecosystem, the origins and identity of the Meadowvale Town Centre are strengthened by novel, context-sensitive built forms. Through design excellence, outmoded streetscapes have become a landscape of lush green spaces, diverse purposes and connective threads in a single, complete community.



