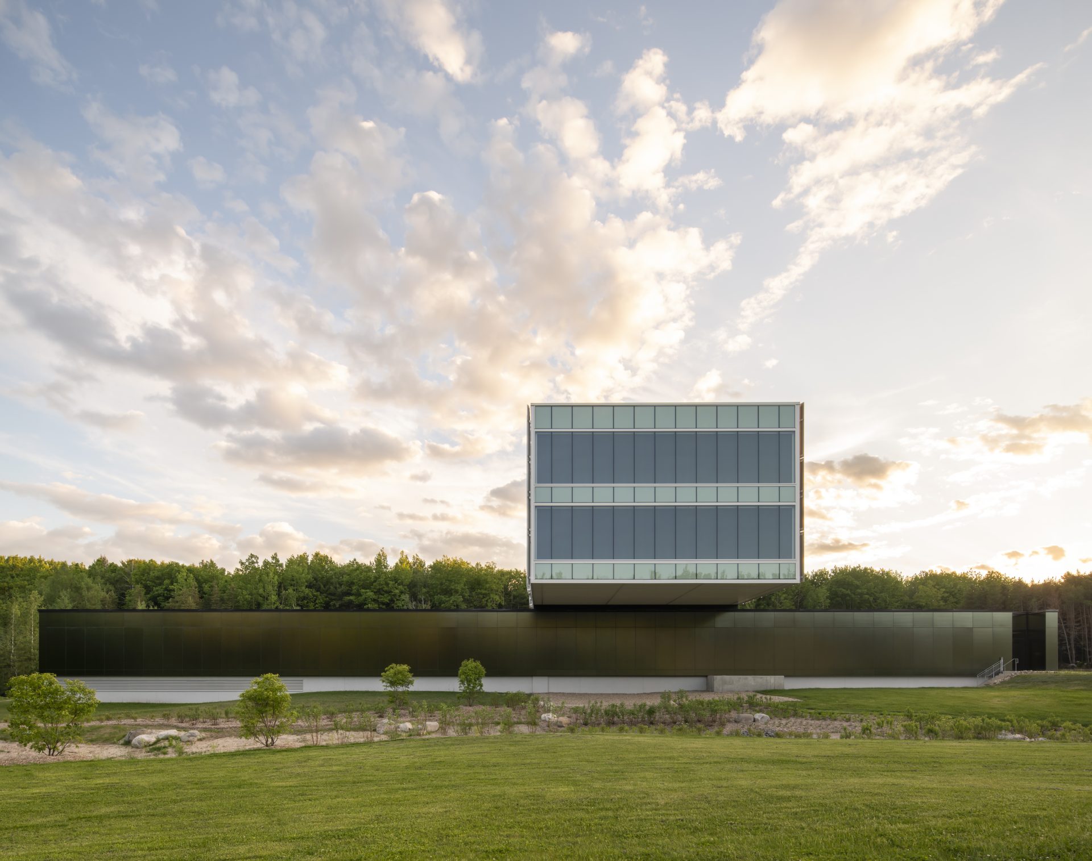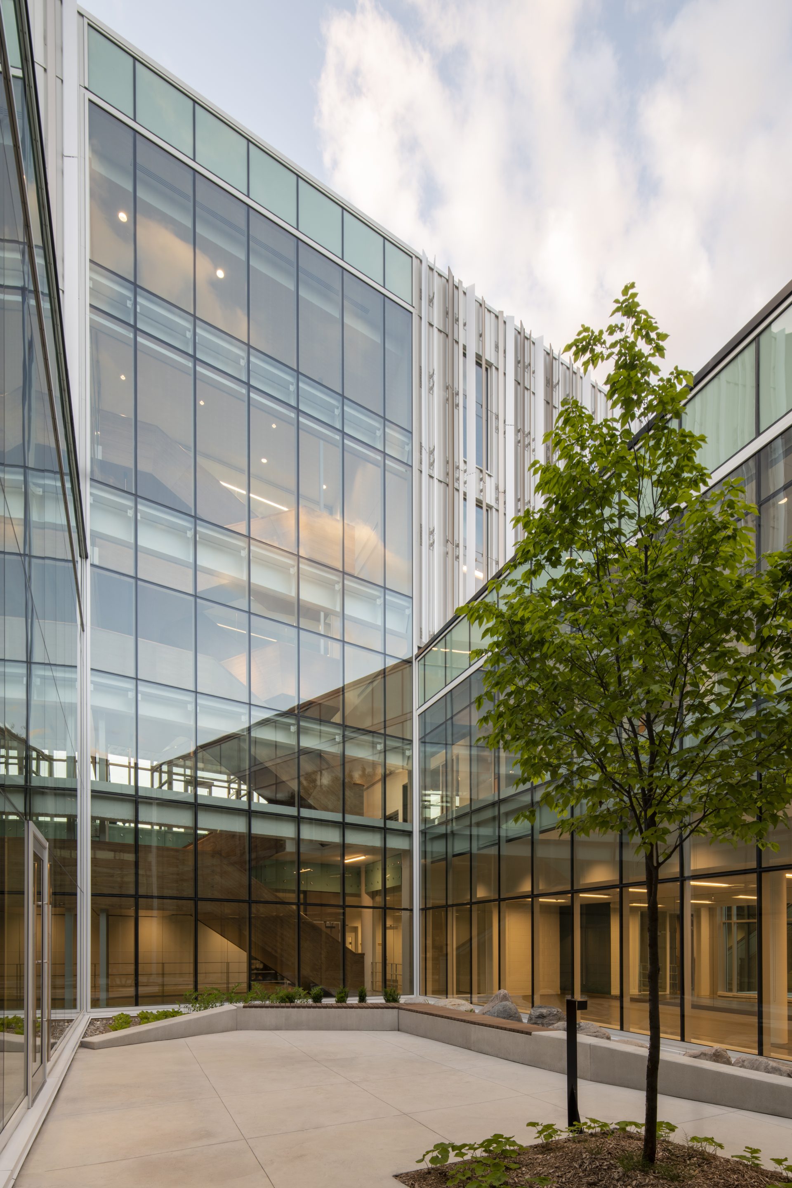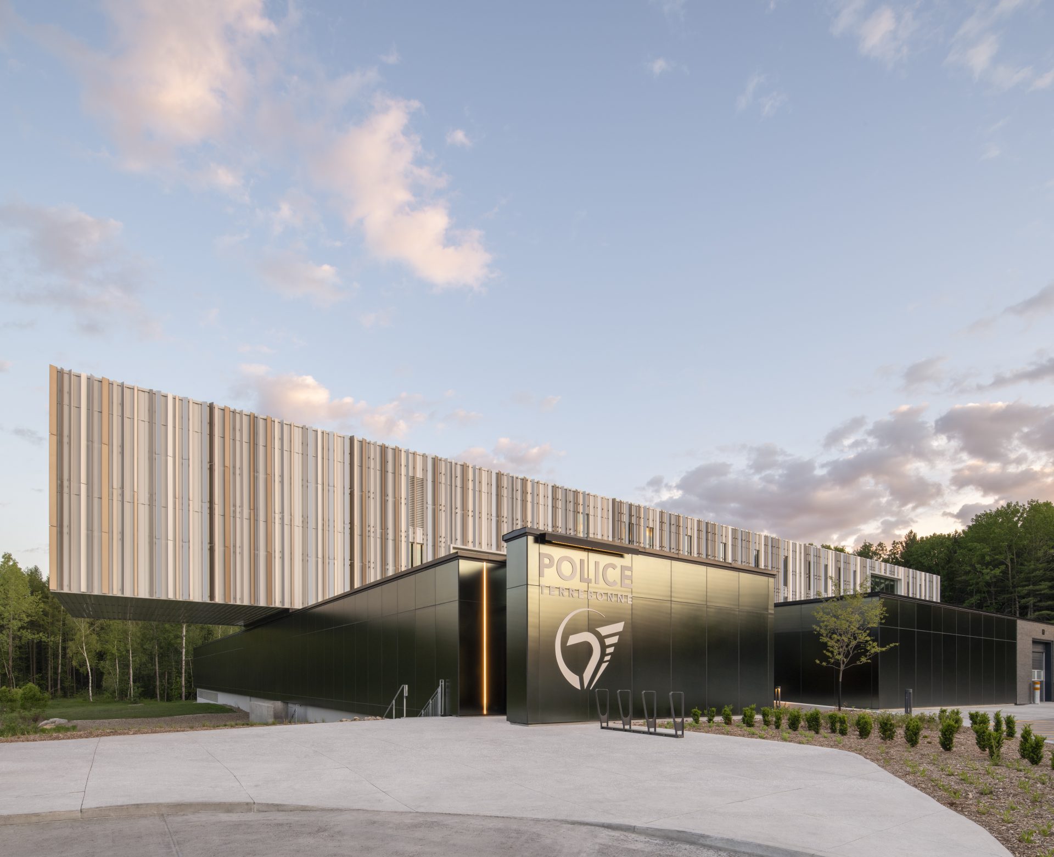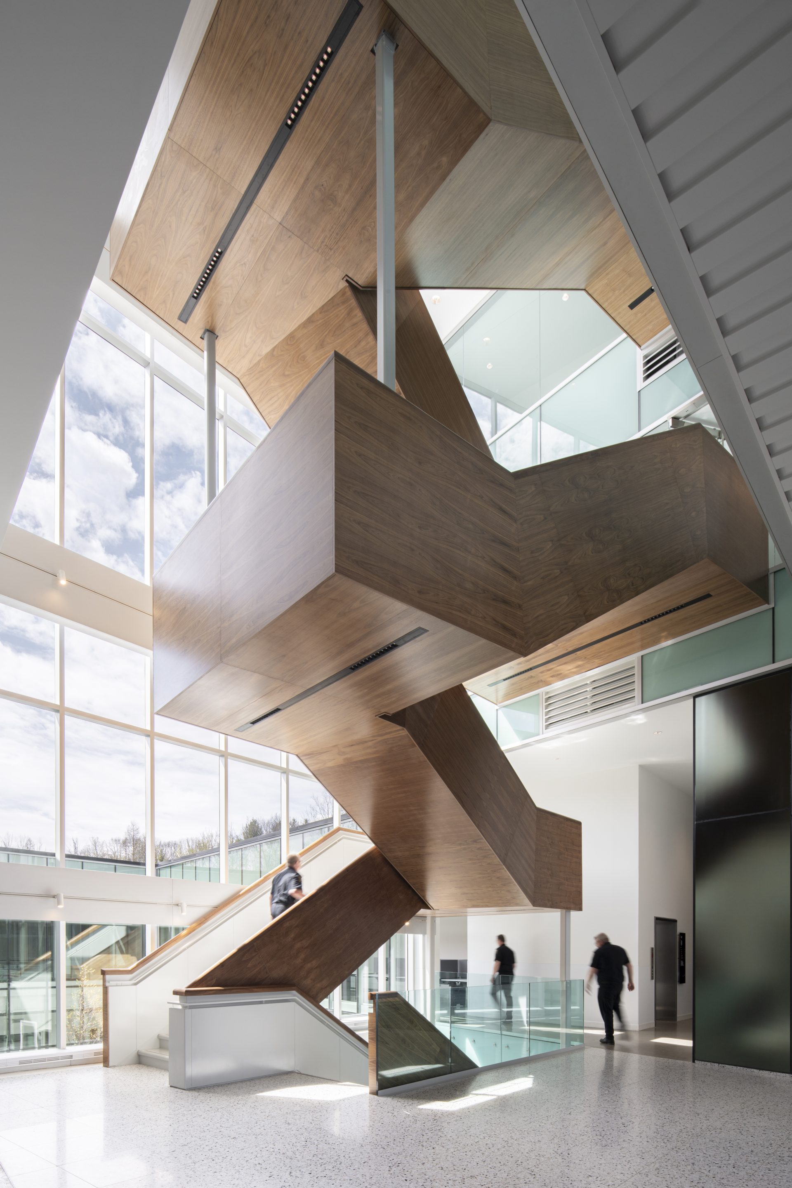An architecture of public service, rooted in landscape and defined by transparency.
Client
Ville de TerrebonneLocation
Terrebonne, QC, CanadaCollaboration
Lemay + Sid Lee Architecture-
Discipline(s)
Architecture
Structural Engineering
Sustainability
Interior Design
Urban Design
An architecture of public service, rooted in landscape and defined by transparency.
Robust and open, the Édifice Guy-Dubois, Terrebonne police headquarters, reflects a shift in how architecture can express safety, trust, and public service for today’s communities and those of tomorrow. This 13,000 m² complex brings together more than 230 police officers and 25 civilian employees previously dispersed across four sites into one hub of intermunicipal police services.
The project responds to a site with distinctive features: a former quarry with a pronounced natural slope, backed by dense forest. Positioned along this topography and connected by cycling paths and green corridors, the headquarters integrates into an evolving urban fabric.
The building’s form addresses this context through the guiding concept of “La Barre”: a slender, horizontal volume resting lightly atop a solid, prismatic base. This composition expresses a vertical duality—the grounded stability of an institution, balancing the transparency, accessibility, and human scale of its services.
The base anchors the building into the slope, appearing as a sober, rectangular volume from the street while its rear façade opens onto the basin, reimagined as a new horizon for the headquarters. This embedded base houses public and operational spaces, its matte glass façades produce a reflective effect that balances transparency with discretion, while interior courtyards carved into the topography bring natural light deep into the plan.
Above, the aluminum-clad bar houses administrative, investigative, and collaborative workspaces oriented toward the forested landscape. The structure was engineered to post-disaster performance standards, ensuring operational continuity even in emergencies.
Inside, light and visibility guide the experience: glazed corridors, interior courtyards, and high windows create a bright, open workplace conducive to collaboration and well-being. Sustainability strategies informed by the NET POSITIVE™ approach are woven throughout: geothermal wells, a green roof visible from interior workspaces, and aluminum fins that regulate solar gain to enhance both comfort and energy efficiency.
Externally, the façade’s interplay of transparency and reflection creates a civic identity that shifts with light and perspective—at times opaque and closed, at others luminous and open. The result is an architecture that both protects and welcomes, embodying the principles of public service.



