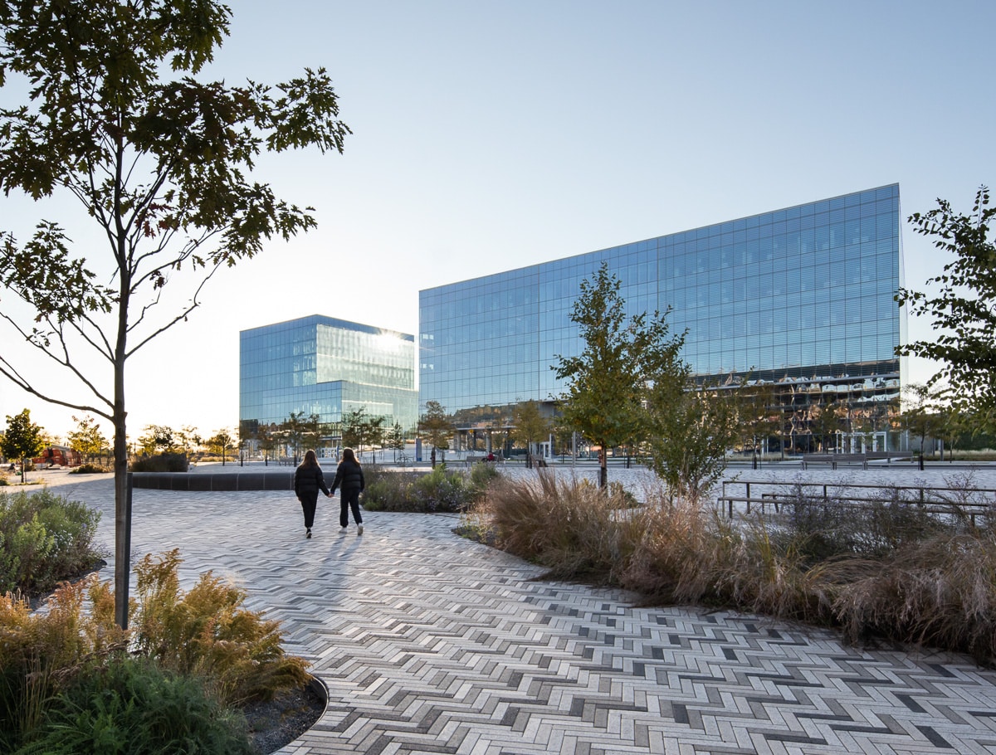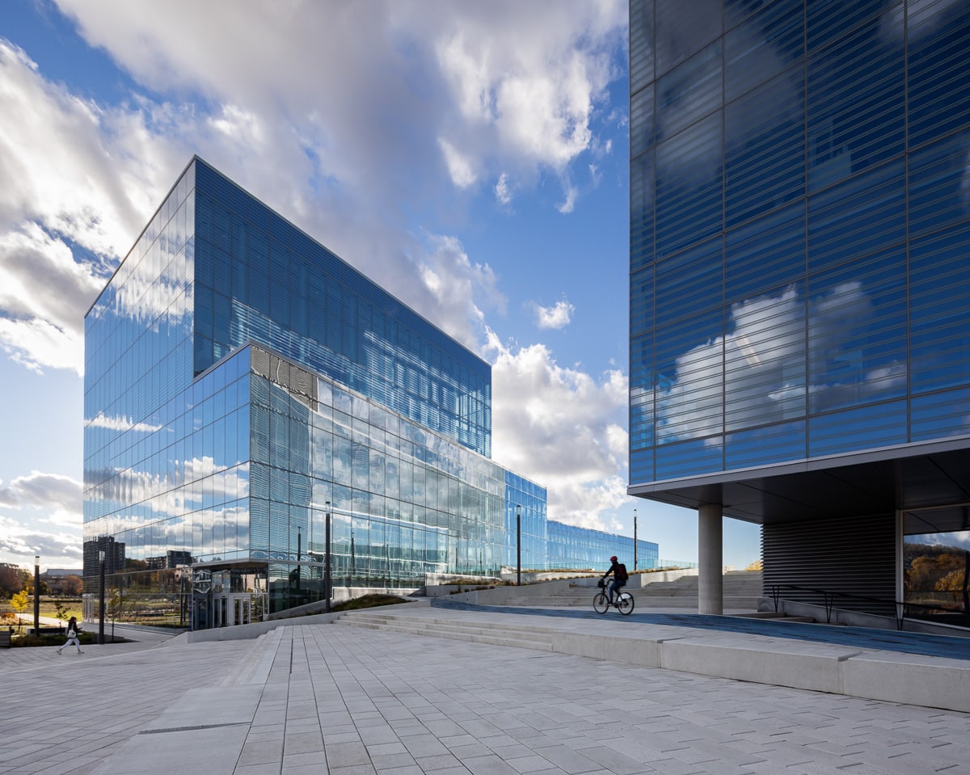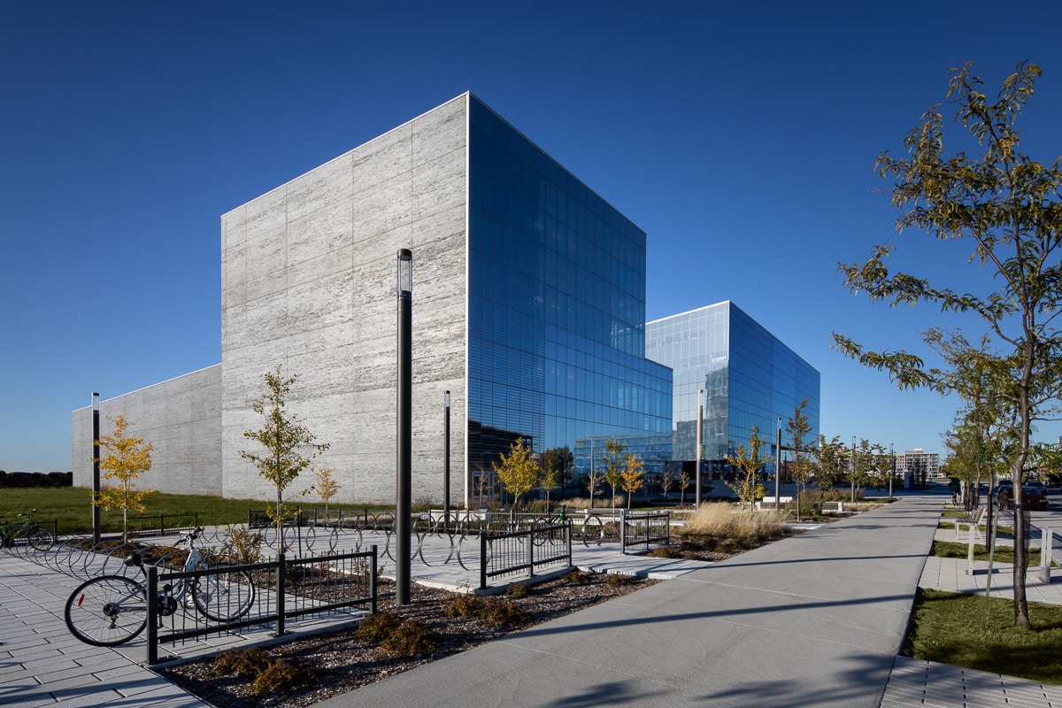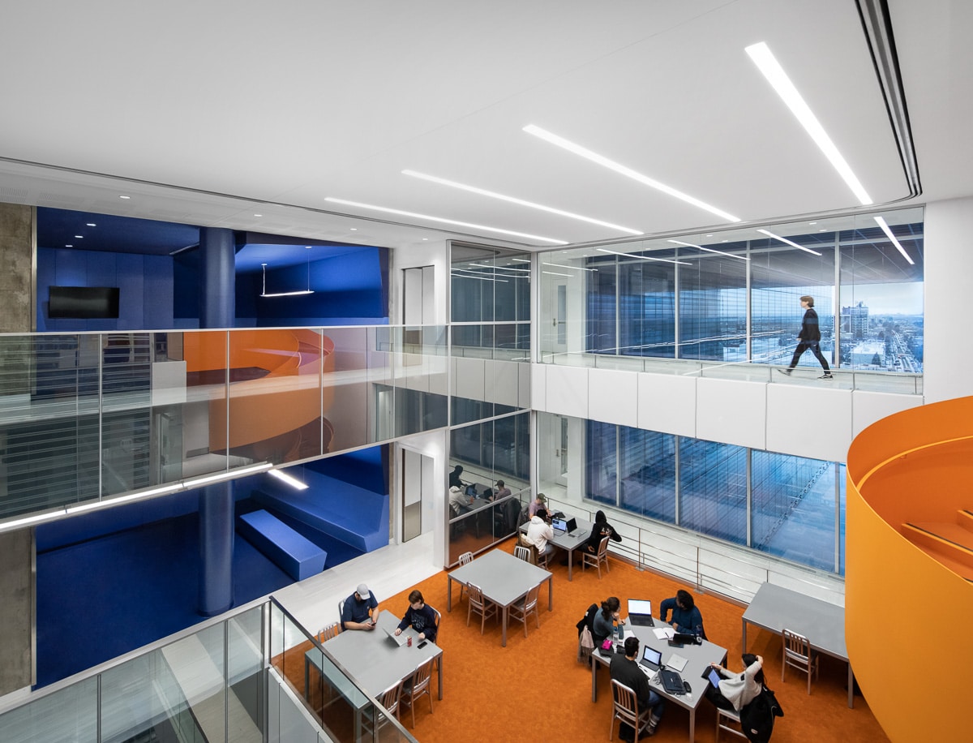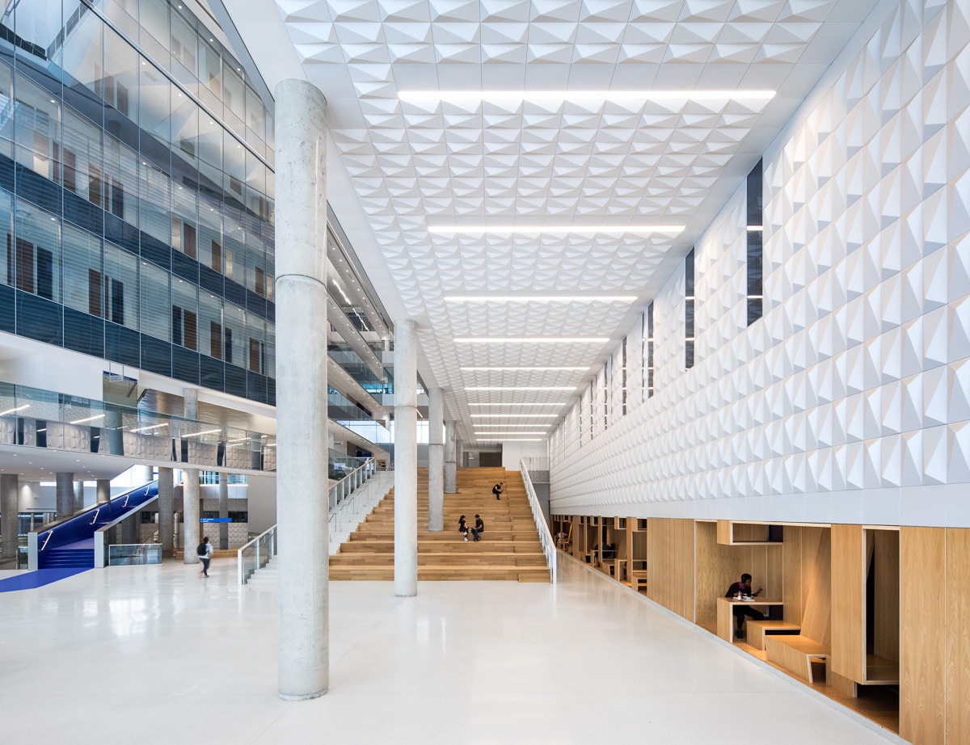Bridging curiosity with discovery
Revitalizing 38 hectares where a former Canadian Pacific switching yard once stood, the Université de Montréal’s Science Complex—known as Campus MIL—is a 60,000 m² pillar project that transformed an abandoned industrial urban site into a sustainable and pedestrian hub of innovation, living and education.
Approaching from over a sleek pedestrian bridge that stitches together once-disconnected neighbourhoods, a central north-south walkway takes one through topographic courtyards and Campus MIL’s two flagship pavilions for classrooms and laboratories, both enveloped in reflective glass that mirrors the movements and colours of the sky and surroundings. The library, designed as a ramp between the aboveground and underground levels, is located under the pedestrian bridge to act as a bond between the two pavilions, filled with natural light through courtyards that invoke mountain forests of UdeM’s main campus.
Facing a mist fountain and monumental sculpture by artist Patrick Bernatchez, the facilities can accommodate upwards of 400 professors and support staff working alongside 2,000 students studying chemistry, physics, geography, and biology—all in a place of architecture and landscape realigned to match the storied institutional reputation of one of the world’s great research universities.
The project consists of 190 laboratories, 11 classrooms of varying capacities and a 330-seat library, among which are public and student spaces connected through interior bridges and gradins.Generous, continuous, luminous, and open, these spaces promote better relationships and interactions between students, professors, and researchers.
Just as Campus MIL’s studies look forward to a bright future, so too does its design that earned a LEED v4 Gold certification: Coated in energy-efficient glass that fills the space with natural light throughout the day and topped with green roofs, the site is designed to encourage cyclists and pedestrian access. Built from regional and recycled materials on decontaminated land, Campus MIL’s operations—from ventilation and heat to lighting, water consumption and passive solar gains during winter seasons —are optimized throughout.
Part of the vision proposed by a satellite campus master plan designed by Lemay, the Science Complex celebrates a “Citizen University” concept with space geared towards a love of learning, fostering open dialogue and debate in an urban environment replete with agoras and park access.
