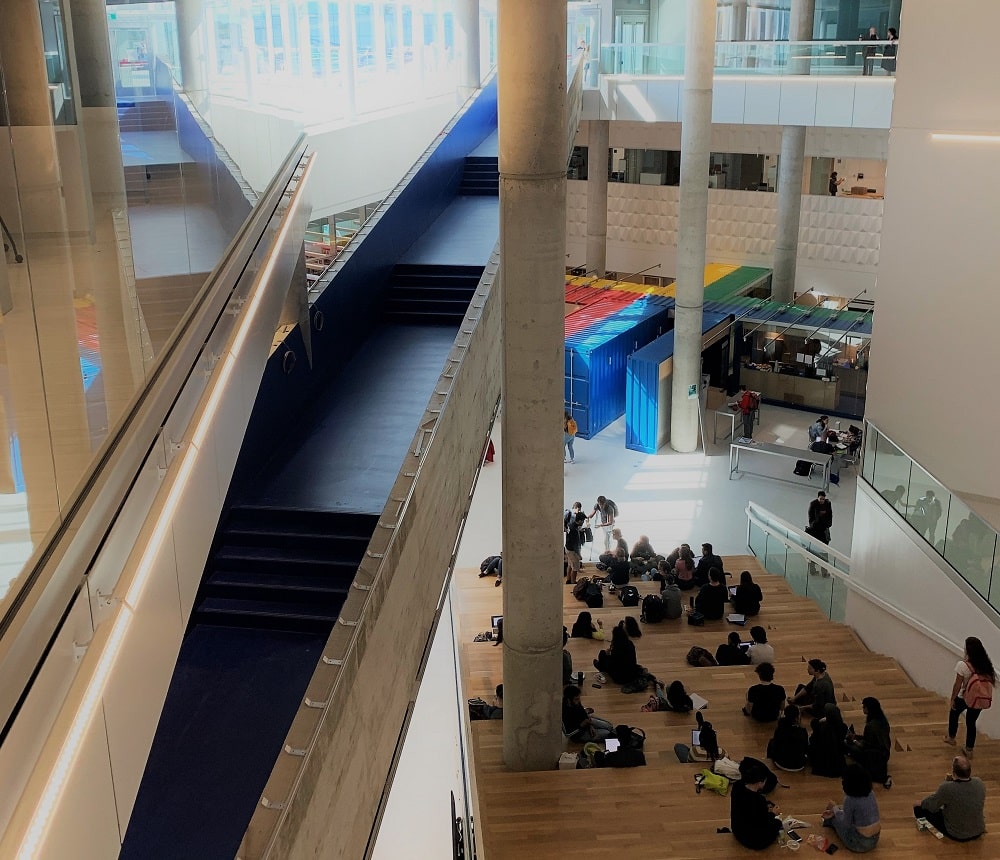- October 2, 2019
A defining element of new MIL Campus
One of Lemay’s most impactful public projects in recent years, the Sciences Complex of the Université de Montréal’s new MIL Campus in Outremont – Canada’s largest university construction site – was inaugurated last September 20 in presence of our provincial premier François Legault.

In consortium with MSDL Architects and NFOE, our team designed the campus flagship building as a scientific incubator where education, research and innovation intersect, with public spaces bathed in natural light with stunning views.
This first phase for the new campus, located on a former railyard, laid out architectural and planning guidelines for all future campus development. It consists of two hubs (for teaching and science) located on either side of the “blue line,” a north-south axis that crosses through and unites the site. The teaching hub’s superimposed spaces, containing classrooms and amphitheatres, create a signature with their vertical, sculptural aspect marking the main entrance.
The science hub, hosting teaching and research laboratories, consists of two large volumes linked together by an atrium and a set of bridges. In addition to its state-of-the-art design, with ultra-specialized spaces and a high-quality public realm, the complex is a model for sustainable development and aims for LEED-Gold certification.
At the junction of four boroughs and a city (Outremont, the Plateau-Mont-Royal, Rosemont Petite-Patrie, Villeray-Saint-Michel-Parc-Extension and Town of Mount Royal), the complex will welcome some 200 professors and researchers, as well as some 2,000 students from the departments of chemistry, physics, geography and biological sciences.