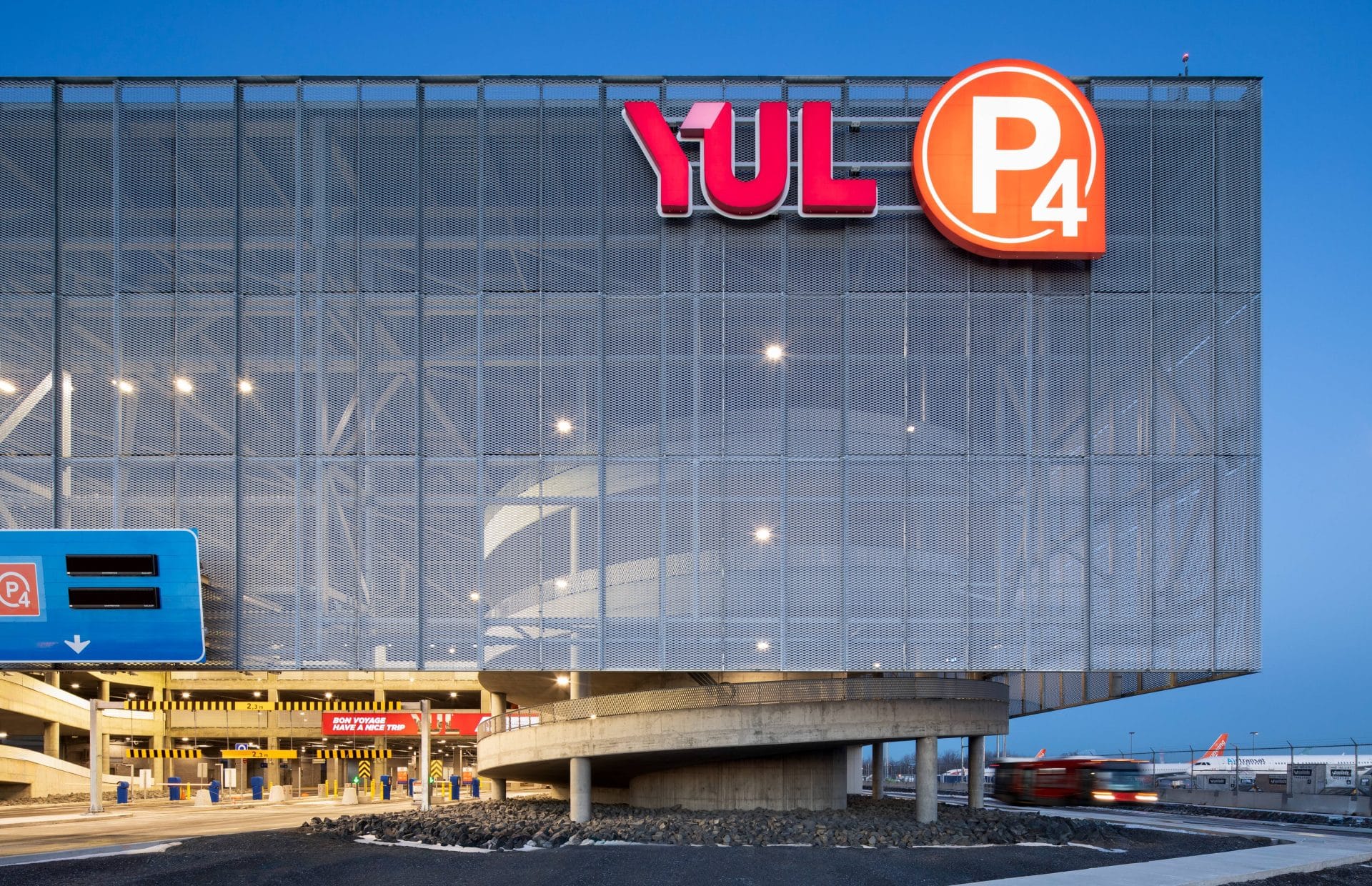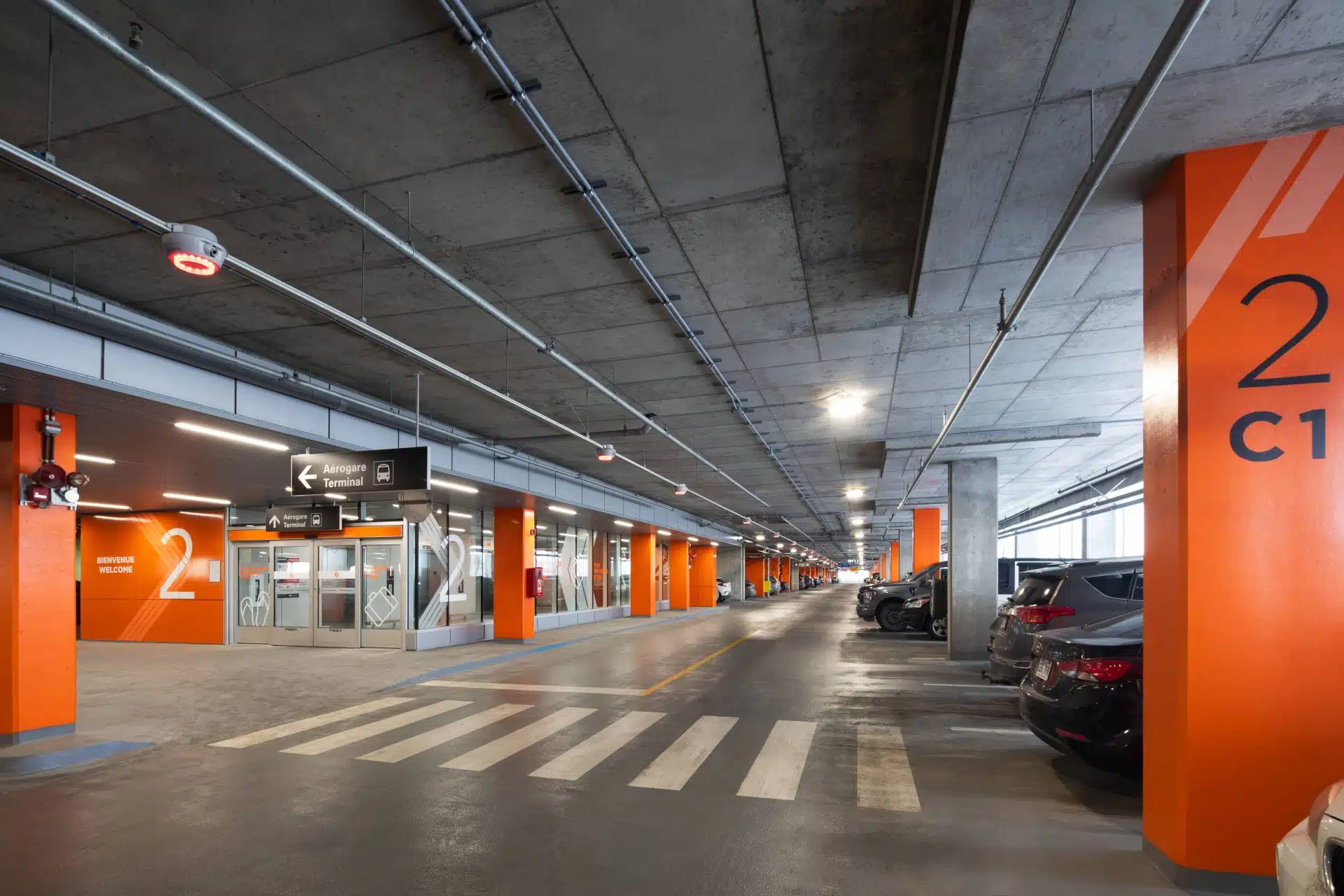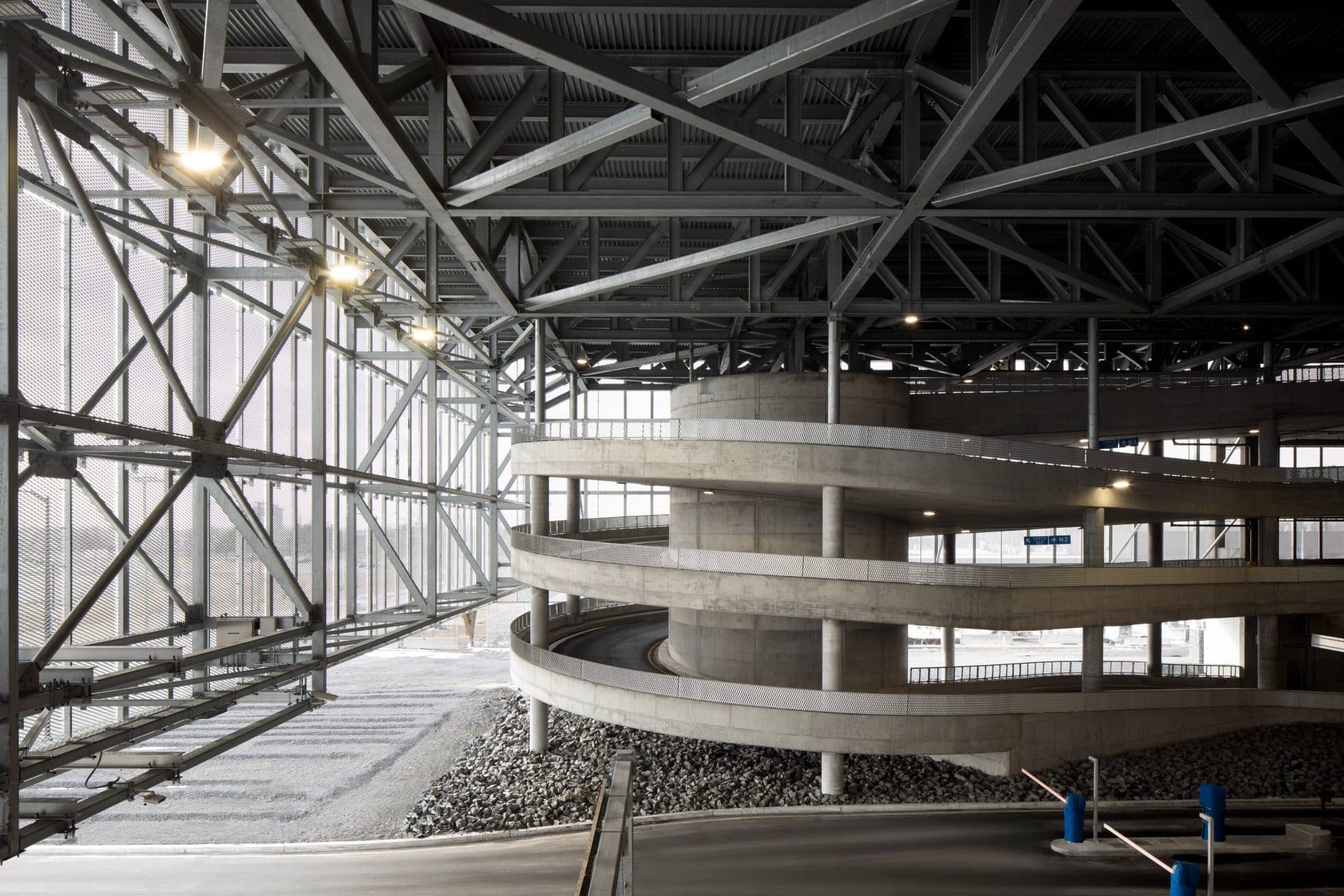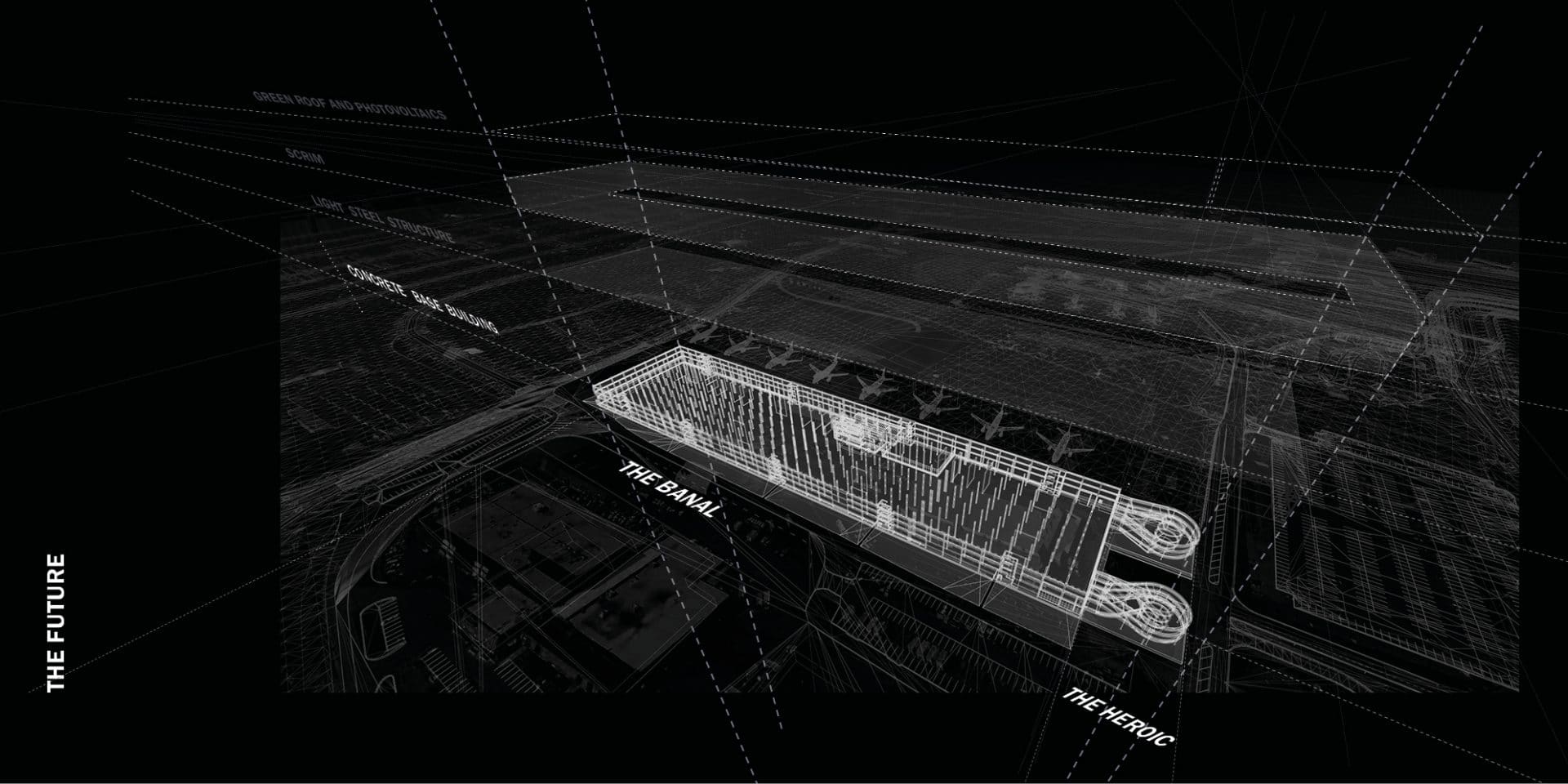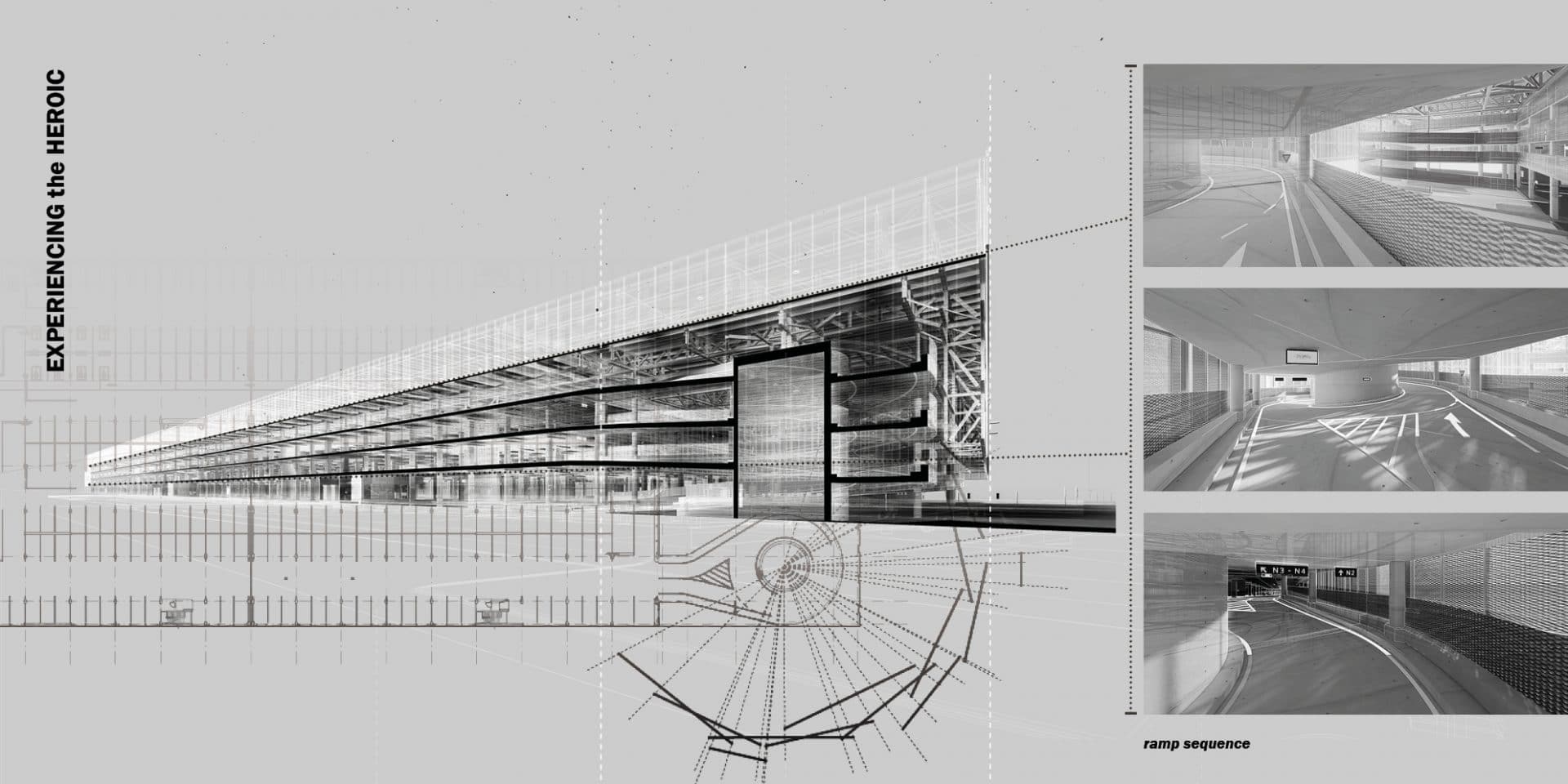A scalable design to respond to the needs of the future
Client
Aéroports de MontréalLocation
Montreal, QC, CanadaYear
2024Collaboration
Lemay + Jodoin Lamarre Pratte architectes in consortium-
Discipline(s)
Architecture
Landscape Architecture
Sustainability
A scalable design to respond to the needs of the future
The P4 Parking project has redefined ideas and expectations for parking lots by proposing a cinematic and fluid design. Its concept is weighted on the movement, light and dynamic qualities of moving vehicles within the architectural structure.
The building frames the foreground of a larger scene with a variety of cadences: planes, cars, buses, bikes and pedestrians. All forms of traffic come together to take part in an architecturally precise choreography. This play on movement defines the project as a portal between the city and the world at large.
The imposing stature of the building lends itself to its design concept aimed at creating a subtle and nuanced experience. The concrete structure is wrapped in a semi-transparent aluminum envelope. The metal envelope becomes an animated screen for light shows created by passing traffic within the parking lot. Acting as a large projection canvas, the envelope achieved an epic dimension with a façade measuring 896 meters long and 18 meters wide, including a 372-meter section that projects southwards towards the adjacent highway. The choreographed passing traffic imprints itself on the surface of the building which in turns illuminates and projects itself throughout the environment.
The presence of the vegetative slope in front of the building creates a floating illusion, ultimately lightening the visual weight of the ensemble. The site’s landscape architecture takes an ecological management approach with both rainwater and the presence of a green roof. The project also employs innovation strategic solutions to reduce the island effect created by heat and promotes biodiversity.
This ambitious project distinguishes itself through the numerous sustainable strategies it integrates, including its rooftop solar paneling. A pioneer for its infrastructure materiality in the world of Canadian airport installations, The P4 parking lot aims to receive Silver Envision certification.
The configuration of the pillars and blocks within the parking lot were conceived to adapt to the future needs of the site, namely, for when new modes of transportation will be available. Contextually, this project is situated within a 30-year Director Plan for the Montreal-Trudeau international airport. The P4 parking lots is part of a larger series of intervention initiatives for the airport notably including a new hall for passengers, a new station for the Réseau express métropolitan and a transit crossroads.
