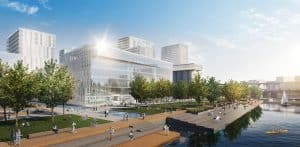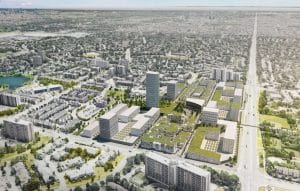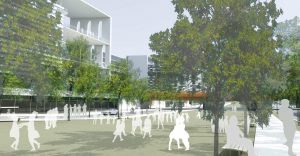- November 29, 2022
(Re)designing and (re)adapting neighbourhoods to encourage accessibility, inclusivity and sustainability
Today, almost 70% of Canadians live in metropolitan areas. Urban environments need adaptation and flexibility to face the challenges of climate change, provide solutions to urban sprawl and encourage ecological awareness, and it all begins with intelligent and sensitive urban planning and design. Using the land as a canvas for better neighbourhoods, urban planning and urban design are driving forces that can guide behaviors with environmentally positive habits.
Collaborative and trans-disciplinary work plays a key role in the development of these sustainable living environments. Through it, we can take a holistic, inclusive and climate-aware approach to design. With a focus on responsible building practices, mixed-use spaces, active and shared mobility solutions, and attractive access to nature, this new urban planning and design strategy takes a fresh look at densification, connectivity and maintaining biodiversity.
Revitalizing disused and underserved areas
We’ve come a long way since the 19th century, when outdated models for industrial districts were developed for the sole purpose of accommodating factories and their employees. Over time, many areas of our cities have simply outlived their intended purpose and could now better serve the public if they were intelligently densified and vegetated. As designers, we have the opportunity to propose new ways to develop these disused places so that communities can not only enjoy them, but thrive in them. Rather than build new buildings on virgin land, we need to seize the opportunity to reclaim what has already been built.
As we move toward urban developments that optimize their resources, the adaptive reuse of existing buildings and infrastructures becomes an opportunity for design innovation. Industrial spaces can be transformed into new living and working environments which communities can call home, and the rich industrial heritage of these areas can be highlighted and updated for new use to invite communities to appropriate formerly underused territory.

In some cases, like the Bridge-Bonaventure urban masterplan project in Montreal, greater water access can be provided to residents because of the key placement of the sector within the city, encouraging health and well-being. These kinds of approaches promote lower carbon-dependency by incorporating contextually sensitive densification strategies and sustainable infrastructures like energy loops, access to public transportation, urban agriculture, and craftsmanship and innovation hubs.
New urban design strategies such as these allow for the creation of a network of public spaces and green corridors, interconnecting shared streets, and place emphasis on historical buildings and landscapes. They give renewed identities to once exclusively industrial areas, turning them into vibrant and historical destinations with a strong sense of authenticity and community.
Encouraging sustainable and active modes of transportation
Proximity to people, places, and activities is what draws most of us toward vibrant city centers, but equitable and accessible transportation through public and active transportation is key to creating communities where residents enjoy faster and more efficient access to the services they need. Designers today must address the consequences of a decades-long urban design and planning approach that prioritizes automobiles over other modes of transport.
Creating a more diversified transportation network makes for a safer, more dynamic and inclusive urban environment. Well-designed neighbourhoods give public space back to users and are more sensitive to the needs of pedestrians and users with less mobility.
For example, by taking outdated mono-functional suburban centres and turning them into sustainable redevelopment models, typical shopping destinations can be redesigned into mixed-use, pedestrian-oriented developments with multimodal access strategies. These urban designs create new heart for their communities, where multiple networks converge into densified and diversified suburban nodes that leverages innovative planning, new ways of working and living, and sustainable transportation and logistics.

In Toronto, the Meadowvale Town Centre masterplan applies such strategies, and has resulted in an urban space that represents a vibrant ecosystem, as well as healthy and attractive public and community spaces that are accessible to all. With improved walkability and cyclability, cities can not only reduce their carbon footprint but also future-proof for significant changes in mobility, modes of living, and consumption habits.
Nurturing ecological landscape strategies
A human-based approach to urban design puts users and their well-being first. Density is a great way to optimize resources, but it is crucial to ensure that this density reinforces the development of new green networks, parks, and public facilities. A well-designed built form allows users to foster new relationships with nature and biophilia, have access to daylight, and enjoy improved living conditions overall. Applying the NET POSITIVETM approach is one of the ways we can ensure our projects are taking the environment, carbon emissions and user health into account, as well as trying to aim for sustainability or user well-being-oriented certifications. While not the be all end all, these certifications certainly serve as a framework to get started on designing urban environments that benefit the planet.

Certified under LEED for Neighborhood Development (LEED-AQ), the master plan for the University of Montreal’s Outremont Campus, also known as the MIL Campus, was guided by such sustainable strategies. The project demonstrates a major effort to green and enhance the urban canopy, and includes a series of gardens composed of native plants that promote biodiversity and allow the integration of innovative water retention solutions. Public squares designed for pedestrians and cyclists also punctuate the entire project, such as Pierre Dansereau Park.
These kinds of designs create a beneficial aftershock: They can serve as springboards for cities to improve their construction practices and reduce the environmental impact of urban development on municipal infrastructures.
It’s no secret that we need to rethink how we design cities, and urban designers and planners can catalyze positive change by adopting sustainable strategies at an urban scale. Through sensitive and context-driven designs, they encourage people to appropriate disused urban areas, densify and diversify neighborhoods, promote active and shared mobility, preserve nature and improve ecosystems, optimize resources, and reduce their carbon footprints.
Only when we design built environments with humans at heart and climate resiliency in mind can we provide living environments that are healthy, attractive, inclusive, and equitable.
Find out how we’re applying our Net Positive approach to shift the practice of architecture to recycling buildings.