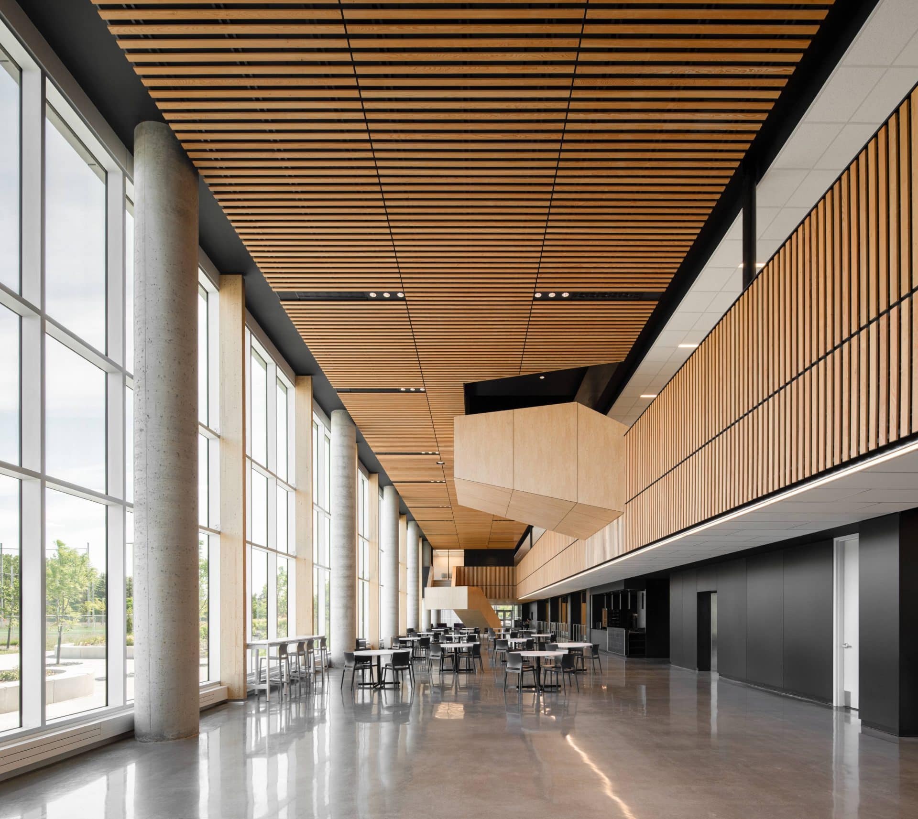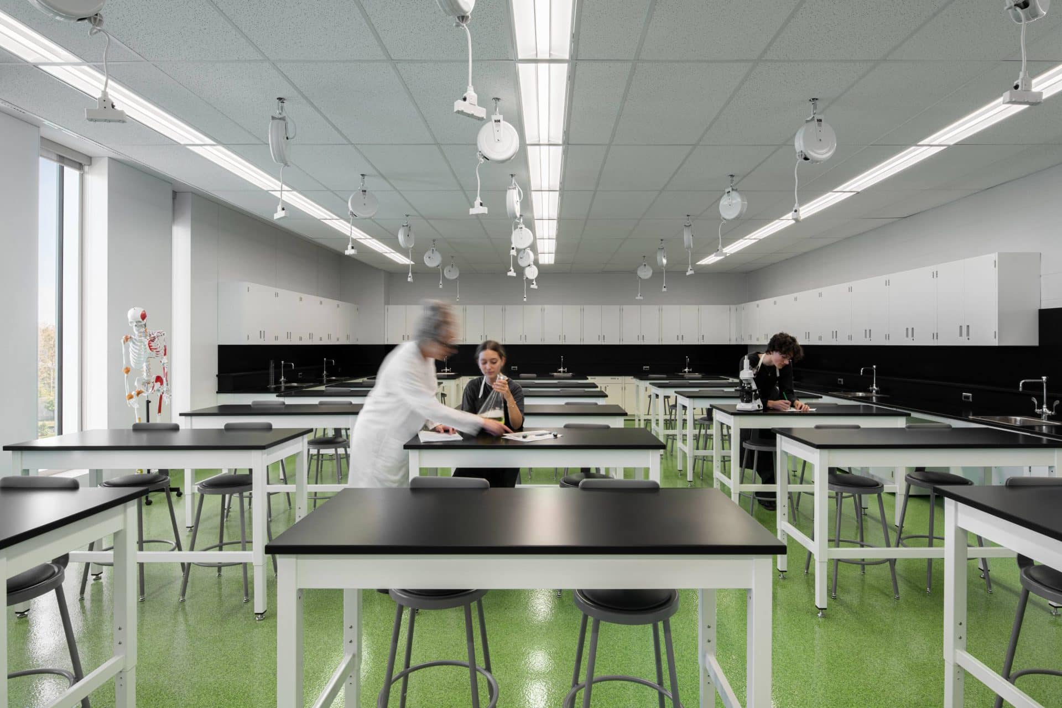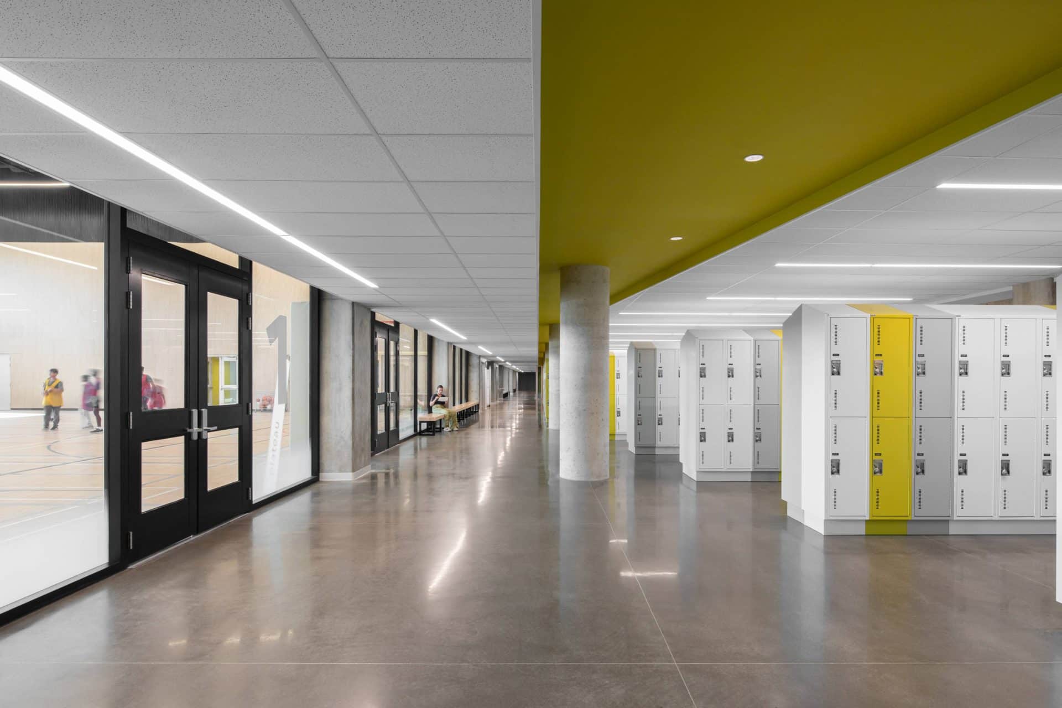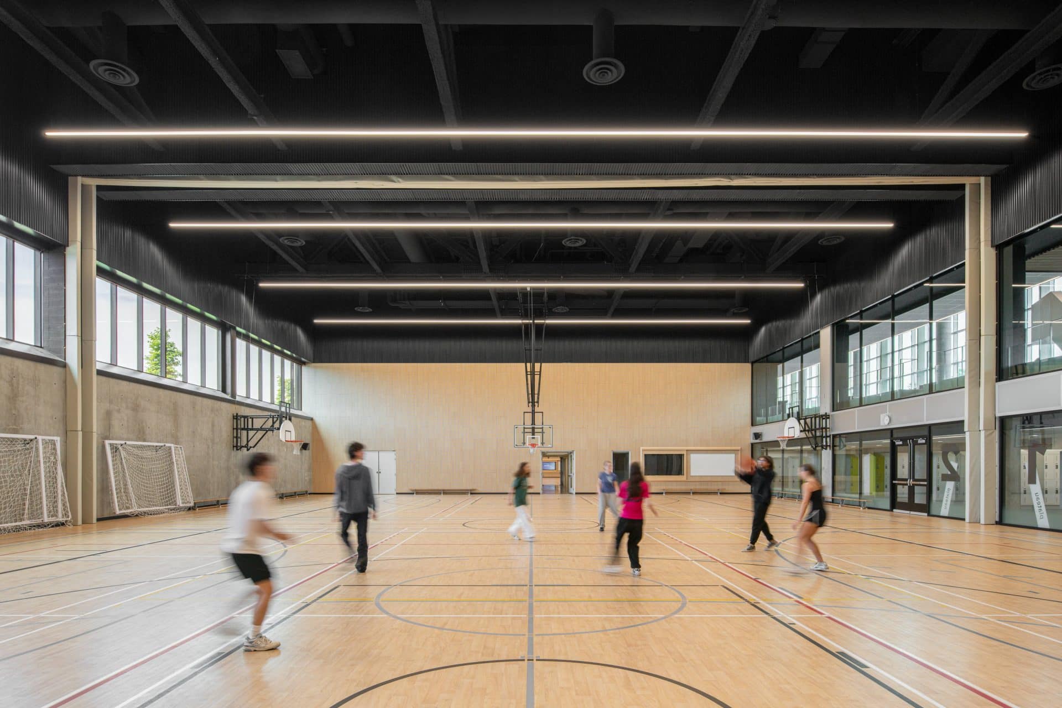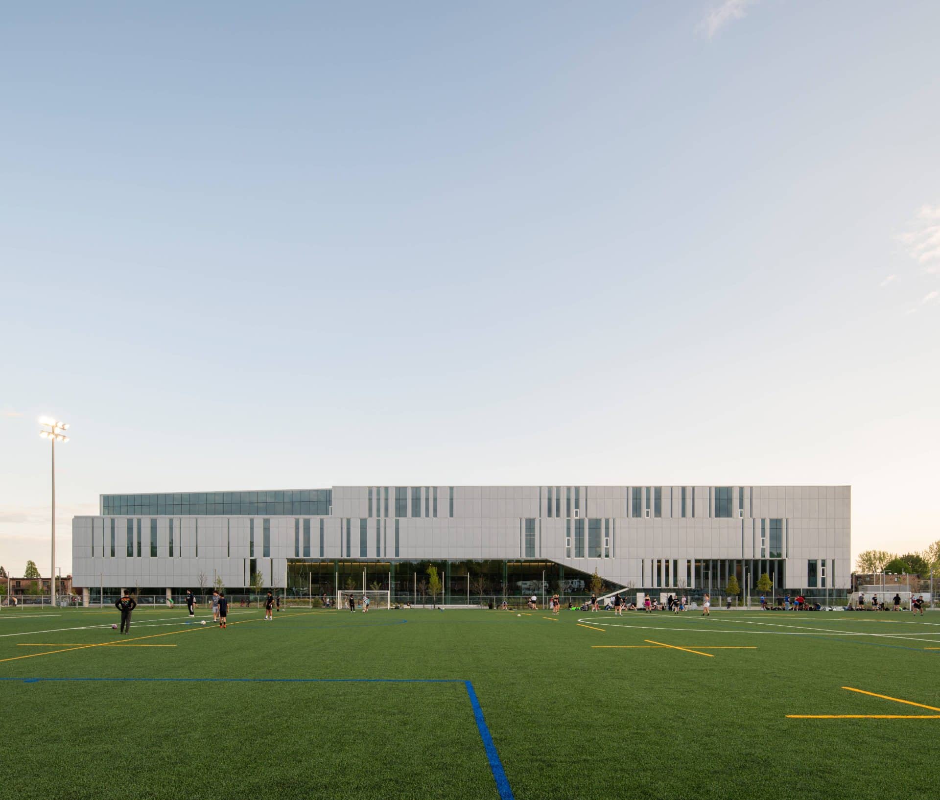A dialogue between indoors and outdoors
Client
Ministère de l'Éducation du Québec, Société Québécoise des InfrastructuresLocation
Lasalle, Montreal, QC, CanadaYear
2023Collaboration
Lemay, Leclerc, Prisme, in consortium-
Discipline(s)
Architecture
Landscape Architecture
Sustainability
Interior Design
Urban Design
Urban Planning
A dialogue between indoors and outdoors
The design of this new school, adapted to human needs, is based on the creation of a flexible and continuously evolving pedagogical space that promotes collaboration and socialization. Set at the center of a vast school campus located near a CEGEP, an elementary school and an aquatic center, the new LaSalle Secondary School establishes a strong connection with its surrounding environment.
The creation of a new outdoor soccer field, a hub of activity and vitality on the site, is the “campus” component of this project. The most prominent view onto this pitch takes place from the north façade of the building, which houses the heart of the school. Punctuated by common spaces, this main circulation hub encourages both active movement and gathering, creating an interior dynamism that’s in dialogue with activities outside.
The south façade of the school welcomes students, staff and visitors who enter the new building with its large windows and natural light. In order to integrate fully into its urban environment, the project was developed vertically on five levels. The reduced footprint resulting from this development will allow for greater green development of the site and contribute to the well-being of students.
In addition to fostering community life in the borough of LaSalle, the new school provides a welcoming, functional and sustainable learning environment that meets LEED Gold certification requirements.
This school is part of a group of four new innovative high schools that will be built in Chambly, LaSalle, Mirabel and Laval. The creation of a unique architecture, adapted to each of their respective environments, transforms the schools into places that promote collaboration, openness, learning and pride for students, teachers and visitors. More than a place of learning, these schools become places of dialogue, and spaces open to their environment. This new generation of high schools is a first step towards the school of tomorrow, reinforcing the role of the school as a community player.
