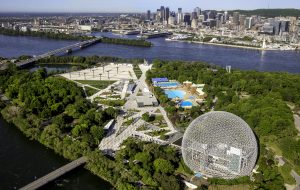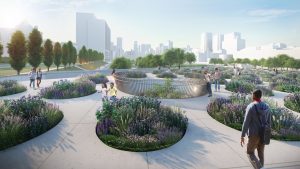- July 15, 2021
Breaking down barriers in design
“If there’s a great story around Lemay lately, it’s our collaborative process that we’ve now integrated into our day-to-day,” says Andrew King, chief design officer. “It allows us to work in full transdisciplinarity.”
As Andrew notes, the buzz around the transdisciplinary collaboration has been around a long time.
Its benefits are many, whether integrating architecture, landscape architecture, art, urban design, interior design, sustainability, urban planning, branding or engineering. It allows for design solutions that can only exist at the intersection of highly specialized understanding, to be identified and put into practice early, while minimizing costly design errors before they are implemented.
What may have looked like a silo approach in the past, with each discipline working separately and then sharing their work, has now morphed into an intimate, multi-disciplinary conversation from day one. “It’s a convergence of working methods that changed our design,” explains Andrew. “You can take art methodology and inform architecture, you can take notions from landscape architecture and apply it to art and vice versa. We are inspired by and expand upon each other’s vision.”
Lemay’s take on transdisciplinary collaboration has led to improved communication and coordination, quicker decision-making, and inspiration to create elements that complement rather than compete with each other.
Design projects rooted in cohesion
 The benefits of this unique approach can be seen at Espace 67 in Montreal, inaugurated in 2019. This vast project, located in Parc Jean-Drapeau, included the development and enhancement of a natural amphitheatre, as well as the redevelopment of the central concourse to establish a strong visual and thematic connection between the Biosphere and Alexander Calder’s sculpture Trois disques. The project also included a specially-developed iconography used to guide visitors throughout the site.
The benefits of this unique approach can be seen at Espace 67 in Montreal, inaugurated in 2019. This vast project, located in Parc Jean-Drapeau, included the development and enhancement of a natural amphitheatre, as well as the redevelopment of the central concourse to establish a strong visual and thematic connection between the Biosphere and Alexander Calder’s sculpture Trois disques. The project also included a specially-developed iconography used to guide visitors throughout the site.
Countless creative minds contributed to the enhanced emotion and cohesion of this storied space. The team included landscape, urban, and architectural designers who crafted the project’s design language together. The result is an authentic, award-winning narrative that brings the site’s heritage to life.
“It gives projects a completeness that goes beyond individual components,” says Andrew, “Visitors may not be consciously thinking about it, but when you’re in a cohesive space, your brain and body can sense it.”
When art meets architecture
The same process, and success, can be seen in the ongoing Place des Montréalaises project. This major public green space is being developed over a sunken expressway in Montreal, which will link together its long-divided downtown and Old Montreal districts.
 Place des Montréalaises features four distinct public spaces: an urban amphitheatre, a multifunctional esplanade, a tree-lined forest leading to the Champ-de-Mars metro station, and a major urban axis that connects Gosford and Sanguinet Streets in front of the CHUM Research Centre.
Place des Montréalaises features four distinct public spaces: an urban amphitheatre, a multifunctional esplanade, a tree-lined forest leading to the Champ-de-Mars metro station, and a major urban axis that connects Gosford and Sanguinet Streets in front of the CHUM Research Centre.
The integrated, architectural and public art project was a collaboration between Lemay’s design studio, led by design principal Andrew King and landscape architect Patricia Lussier, along with artist Angela Silver and SNC-Lavalin and ELEMA. By inviting everyone to the table early on, the design elements could be developed organically.
“This type of creative collaboration thrives on openness and trust,” explains Patricia. “When the project vision is clear from the very beginning, this ensures that regardless of the project’s challenges, we can achieve seamless discipline cohesion.”
This particular project vision included a landscaping concept that would pay homage to 21 women who have had a unique influence the city of Montreal. A flowering meadow of 21 perennial plants, each representing one of the women, was designed to grow and adapt with the changing seasons.
“We broke down traditional barriers of collaboration at every stage of the project,” says Angela. “This allowed us to develop a stronger link between architecture, landscape, and my artistic vision,” says Angela.
Once completed, Place des Montréalaises will be an iconic expansion to Montreal’s thriving public realm, representing a new benchmark for more conceptual and enduring open spaces.